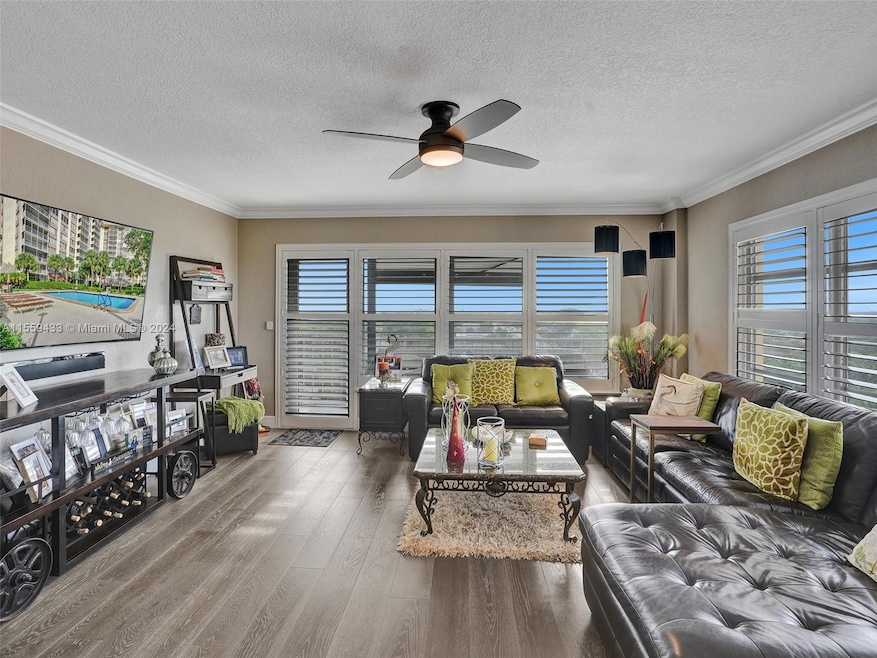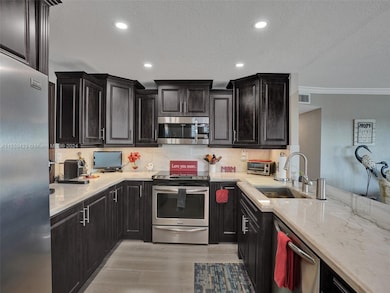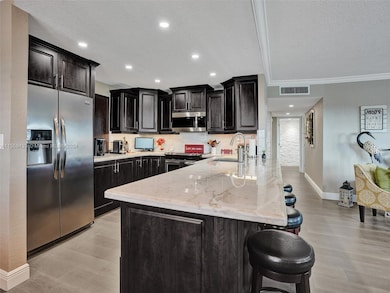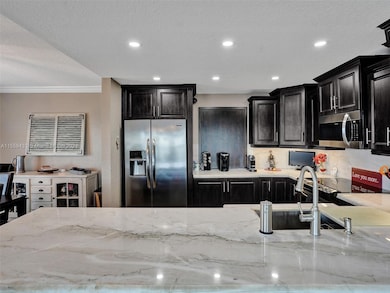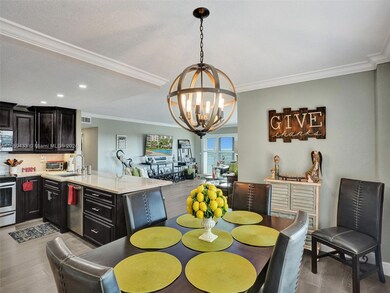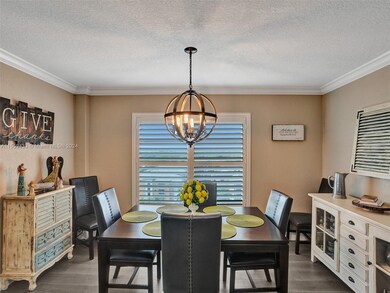
Country Club Tower 10777 W Sample Rd Unit 1219 Coral Springs, FL 33065
Wood Lake NeighborhoodHighlights
- Fitness Center
- Senior Community
- Clubhouse
- Penthouse
- Golf Course View
- Community Pool
About This Home
As of November 2024Come see your Penthouse views from the tallest building in Coral Springs beautiful sunsets from your very own balcony. This two bedroom two bathroom has been completely remodeled with real wood floors, quartzite counter tops and an updated kitchen. The foyer has been extended for a welcoming view of your next home. Located next to the Sawgrass Expressway Highway and Florida Turnpike. Perfectly situated near shopping centers and across the street a public golf course the building also features a pool, gym, tennis, a card room, laundry in unit. Water, cable and internet is included in the monthly dues. 10% down and $80k minimum income requirement by association. The seller would consider seller financing. Active 55 and over community but at the moment have capacity to allow buyers UNDER 55.
Last Agent to Sell the Property
Real Broker LLC Brokerage Phone: 844-927-6683 License #3358796

Property Details
Home Type
- Condominium
Est. Annual Taxes
- $1,516
Year Built
- Built in 1976
HOA Fees
- $710 Monthly HOA Fees
Parking
- 2 Car Parking Spaces
Property Views
Home Design
- Penthouse
- Elevated Home
- Stucco Exterior
- Piling Construction
Interior Spaces
- 1,350 Sq Ft Home
- Ceiling Fan
- Paddle Fans
- Awning
- Solar Tinted Windows
- Single Hung Metal Windows
- Entrance Foyer
- Video Cameras
Kitchen
- Self-Cleaning Oven
- Electric Range
- Microwave
- Ice Maker
- Dishwasher
- Disposal
Flooring
- Carpet
- Concrete
- Tile
Bedrooms and Bathrooms
- 2 Bedrooms
- 2 Full Bathrooms
- Bathtub and Shower Combination in Primary Bathroom
Accessible Home Design
- Accessible Elevator Installed
Outdoor Features
- Screened Balcony
- Courtyard
Utilities
- Cooling Available
- Reverse Cycle Heating System
Listing and Financial Details
- Assessor Parcel Number 484117AB2090
Community Details
Overview
- Senior Community
- 209 Units
- Mid-Rise Condominium
- Country Club Towers Condos
- Country Club Tower Of Cor Subdivision
- The community has rules related to no motorcycles, no recreational vehicles or boats
- 12-Story Property
Amenities
- Community Barbecue Grill
- Courtesy Bus
- Trash Chute
- Clubhouse
- Community Kitchen
- Billiard Room
- Community Center
- Party Room
- Laundry Facilities
- Secure Lobby
- Bike Room
- Elevator
Recreation
Pet Policy
- No Pets Allowed
Security
- Security Guard
- Fire and Smoke Detector
Map
About Country Club Tower
Home Values in the Area
Average Home Value in this Area
Property History
| Date | Event | Price | Change | Sq Ft Price |
|---|---|---|---|---|
| 11/20/2024 11/20/24 | Sold | $265,000 | -5.4% | $196 / Sq Ft |
| 09/05/2024 09/05/24 | Pending | -- | -- | -- |
| 06/17/2024 06/17/24 | Price Changed | $280,000 | -6.7% | $207 / Sq Ft |
| 03/28/2024 03/28/24 | For Sale | $300,000 | -- | $222 / Sq Ft |
Tax History
| Year | Tax Paid | Tax Assessment Tax Assessment Total Assessment is a certain percentage of the fair market value that is determined by local assessors to be the total taxable value of land and additions on the property. | Land | Improvement |
|---|---|---|---|---|
| 2025 | $1,585 | $214,820 | $21,480 | $193,340 |
| 2024 | $1,516 | $90,510 | -- | -- |
| 2023 | $1,516 | $87,880 | $0 | $0 |
| 2022 | $1,428 | $85,330 | $0 | $0 |
| 2021 | $1,365 | $82,850 | $0 | $0 |
| 2020 | $1,313 | $81,710 | $0 | $0 |
| 2019 | $1,272 | $79,880 | $0 | $0 |
| 2018 | $1,189 | $78,400 | $0 | $0 |
| 2017 | $1,021 | $62,130 | $0 | $0 |
| 2016 | $996 | $60,860 | $0 | $0 |
| 2015 | $994 | $60,440 | $0 | $0 |
| 2014 | $987 | $59,970 | $0 | $0 |
| 2013 | -- | $59,090 | $5,910 | $53,180 |
Mortgage History
| Date | Status | Loan Amount | Loan Type |
|---|---|---|---|
| Open | $200,000 | Seller Take Back | |
| Closed | $200,000 | Seller Take Back | |
| Previous Owner | $114,300 | Purchase Money Mortgage |
Deed History
| Date | Type | Sale Price | Title Company |
|---|---|---|---|
| Warranty Deed | $265,000 | Iconic Title | |
| Warranty Deed | $265,000 | Iconic Title | |
| Warranty Deed | $115,000 | Jm Title Services Inc | |
| Warranty Deed | $127,000 | Title Network Services Inc | |
| Warranty Deed | $45,000 | -- |
Similar Homes in Coral Springs, FL
Source: MIAMI REALTORS® MLS
MLS Number: A11559433
APN: 48-41-17-AB-2090
- 10777 W Sample Rd Unit 714
- 10777 W Sample Rd Unit 904
- 10777 W Sample Rd Unit 708
- 10777 W Sample Rd Unit 701
- 10777 W Sample Rd Unit 912
- 10777 W Sample Rd Unit 1106
- 10777 W Sample Rd Unit 718
- 10777 W Sample Rd Unit 101
- 10777 W Sample Rd Unit 505
- 10777 W Sample Rd Unit 408
- 10722 La Placida Dr Unit B 3
- 3307 NW 108th Dr Unit 15
- 10608 NW 36th St
- 10772 La Placida Dr Unit 7303
- 10762 La Placida Dr Unit 7106
- 10560 La Placida Dr
- 3620 NW 110th Ave
- 3200 Coral Springs Dr Unit 103
- 9810 NW 35th St
- 3158 Coral Springs Dr Unit 2
