
10777 W Whitehorn Way Peoria, AZ 85383
Mesquite NeighborhoodHighlights
- Vaulted Ceiling
- Main Floor Primary Bedroom
- Granite Countertops
- Lake Pleasant Elementary School Rated A-
- Santa Barbara Architecture
- Eat-In Kitchen
About This Home
As of April 2025READY FOR A QUICK CLOSE! Original owners well maintained this beautiful move in ready 4-bedroom 3.5 bath, 4-CAR tandem garage. Home features large kitchen and family room and large loft upstairs. LOCATION-LOCATION-LOCATION only 15 minutes to Lake Pleasant Park for outdoor recreational activities such as boating and water skiing. Minutes to entertainment, dining and shopping, hiking and biking trails. The home features additional lighting and designated 220 outlet, with water softener. The exterior has stone finish and a covered patio with gas stub. The master bedroom is on the first floor, gourmet gas kitchen, with upgraded cabinets and granite countertop and tile flooring. A large family room for entertainment is wired with surround sound. Desert front & back landscape with artificial turf in back with water auto timers on both. Don't miss the beautiful home, make an offer before it is gone.
Last Agent to Sell the Property
Century 21 Desert Estates Brokerage Phone: 623-742-6994 License #SA554058000

Co-Listed By
Century 21 Desert Estates Brokerage Phone: 623-742-6994 License #BR046219000
Home Details
Home Type
- Single Family
Est. Annual Taxes
- $3,272
Year Built
- Built in 2014
Lot Details
- 7,351 Sq Ft Lot
- Desert faces the front and back of the property
- Block Wall Fence
- Artificial Turf
- Sprinklers on Timer
HOA Fees
- $59 Monthly HOA Fees
Parking
- 3 Open Parking Spaces
- 4 Car Garage
- Tandem Parking
Home Design
- Santa Barbara Architecture
- Wood Frame Construction
- Tile Roof
- Stone Exterior Construction
- Stucco
Interior Spaces
- 3,112 Sq Ft Home
- 2-Story Property
- Vaulted Ceiling
- Ceiling Fan
- Double Pane Windows
- Low Emissivity Windows
- Security System Owned
Kitchen
- Eat-In Kitchen
- Gas Cooktop
- Built-In Microwave
- Kitchen Island
- Granite Countertops
Flooring
- Carpet
- Tile
Bedrooms and Bathrooms
- 4 Bedrooms
- Primary Bedroom on Main
- Primary Bathroom is a Full Bathroom
- 3.5 Bathrooms
- Dual Vanity Sinks in Primary Bathroom
- Bathtub With Separate Shower Stall
Schools
- Zuni Hills Elementary School
- Liberty High School
Utilities
- Cooling Available
- Heating System Uses Natural Gas
- High Speed Internet
- Cable TV Available
Listing and Financial Details
- Tax Lot 116
- Assessor Parcel Number 201-19-348
Community Details
Overview
- Association fees include ground maintenance
- Aam Llc Association, Phone Number (602) 957-9191
- Built by Pulte Homes
- Tierra Del Rio Parcel 11 Replat Subdivision, Ravine Floorplan
Recreation
- Community Playground
- Bike Trail
Map
Home Values in the Area
Average Home Value in this Area
Property History
| Date | Event | Price | Change | Sq Ft Price |
|---|---|---|---|---|
| 04/15/2025 04/15/25 | Sold | $675,000 | -2.9% | $217 / Sq Ft |
| 03/12/2025 03/12/25 | Pending | -- | -- | -- |
| 02/17/2025 02/17/25 | Price Changed | $694,900 | -0.7% | $223 / Sq Ft |
| 01/12/2025 01/12/25 | Price Changed | $699,900 | -0.7% | $225 / Sq Ft |
| 01/06/2025 01/06/25 | Price Changed | $704,900 | -1.4% | $227 / Sq Ft |
| 12/30/2024 12/30/24 | Price Changed | $714,900 | -0.6% | $230 / Sq Ft |
| 11/09/2024 11/09/24 | Price Changed | $719,499 | -2.7% | $231 / Sq Ft |
| 10/29/2024 10/29/24 | For Sale | $739,499 | +114.4% | $238 / Sq Ft |
| 07/30/2014 07/30/14 | Sold | $344,990 | -0.6% | $114 / Sq Ft |
| 06/30/2014 06/30/14 | Pending | -- | -- | -- |
| 06/02/2014 06/02/14 | Price Changed | $346,990 | -1.8% | $115 / Sq Ft |
| 05/19/2014 05/19/14 | Price Changed | $353,285 | +1.2% | $117 / Sq Ft |
| 05/02/2014 05/02/14 | Price Changed | $349,060 | -1.1% | $115 / Sq Ft |
| 04/18/2014 04/18/14 | Price Changed | $353,060 | -2.1% | $117 / Sq Ft |
| 04/09/2014 04/09/14 | Price Changed | $360,485 | +3244.9% | $119 / Sq Ft |
| 04/09/2014 04/09/14 | For Sale | $10,777 | -- | $4 / Sq Ft |
Tax History
| Year | Tax Paid | Tax Assessment Tax Assessment Total Assessment is a certain percentage of the fair market value that is determined by local assessors to be the total taxable value of land and additions on the property. | Land | Improvement |
|---|---|---|---|---|
| 2025 | $3,272 | $40,474 | -- | -- |
| 2024 | $3,300 | $38,547 | -- | -- |
| 2023 | $3,300 | $50,000 | $10,000 | $40,000 |
| 2022 | $3,234 | $37,960 | $7,590 | $30,370 |
| 2021 | $3,444 | $35,850 | $7,170 | $28,680 |
| 2020 | $3,464 | $35,460 | $7,090 | $28,370 |
| 2019 | $3,410 | $33,630 | $6,720 | $26,910 |
| 2018 | $3,253 | $32,500 | $6,500 | $26,000 |
| 2017 | $3,415 | $30,870 | $6,170 | $24,700 |
| 2016 | $3,205 | $32,160 | $6,430 | $25,730 |
| 2015 | $3,190 | $32,270 | $6,450 | $25,820 |
Mortgage History
| Date | Status | Loan Amount | Loan Type |
|---|---|---|---|
| Previous Owner | $275,920 | New Conventional |
Deed History
| Date | Type | Sale Price | Title Company |
|---|---|---|---|
| Warranty Deed | $675,000 | Title Services Of The Valley | |
| Interfamily Deed Transfer | -- | None Available | |
| Special Warranty Deed | $344,990 | Sun Title Agency Co |
Similar Homes in Peoria, AZ
Source: Arizona Regional Multiple Listing Service (ARMLS)
MLS Number: 6776059
APN: 201-19-348
- 10792 W Whitehorn Way
- 10789 W Yearling Rd
- 25862 N 108th Ave
- 10808 W Cottontail Ln
- 10825 W El Cortez Place
- 10736 W Paso Trail
- 10811 W Avenida Del Rey
- 25951 N 106th Dr
- 10822 W Saddlehorn Rd
- 10789 W Saddlehorn Rd
- 10840 W Saddlehorn Rd
- 10809 W Saddlehorn Rd
- 10813 W Saddlehorn Rd
- 10835 W Saddlehorn Rd
- 26380 N 107th Ln
- 10746 W Desert Elm Ln
- 25891 N 104th Dr
- 10496 W Cottontail Ln
- 25742 N 103rd Dr
- 10819 W Bronco Trail
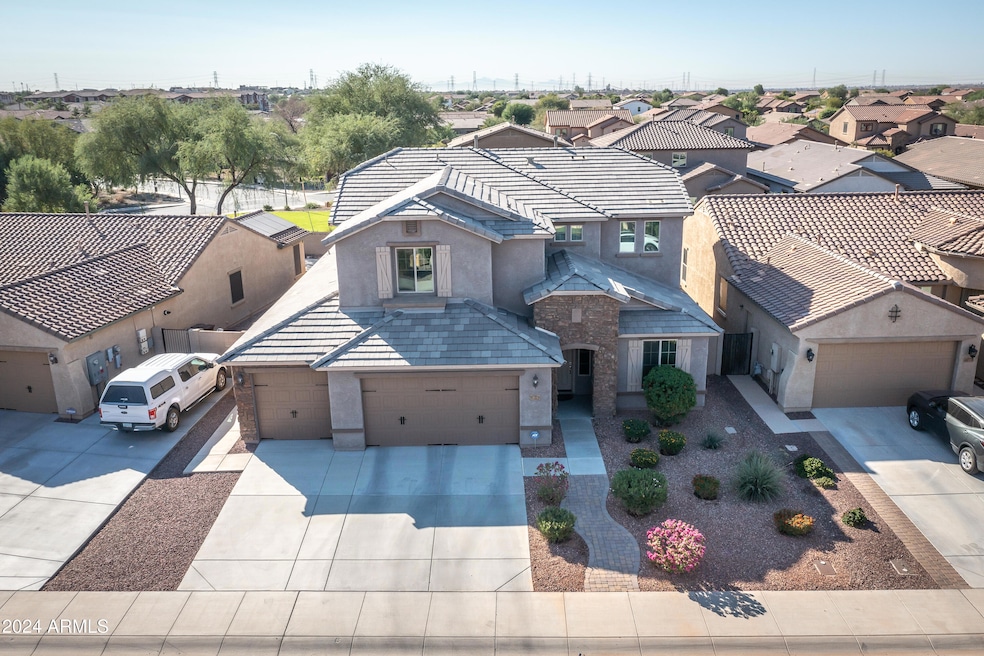
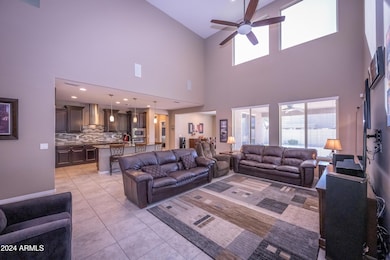
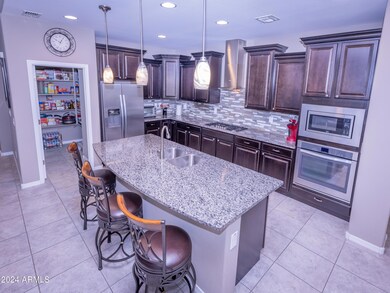
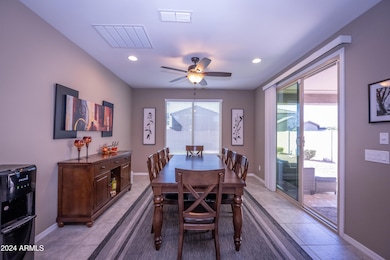
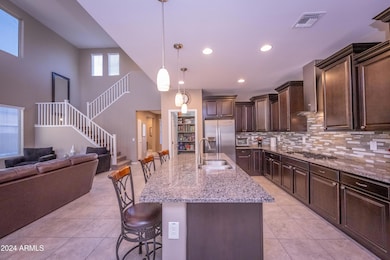
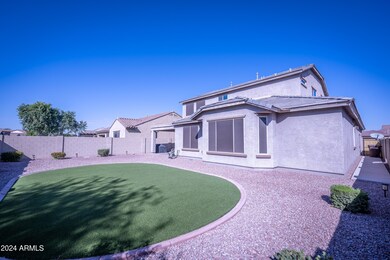
![DJI_0014[1]](https://images.homes.com/listings/214/2106163204-758065781/10777-w-whitehorn-way-peoria-az-buildingphoto-7.jpg)