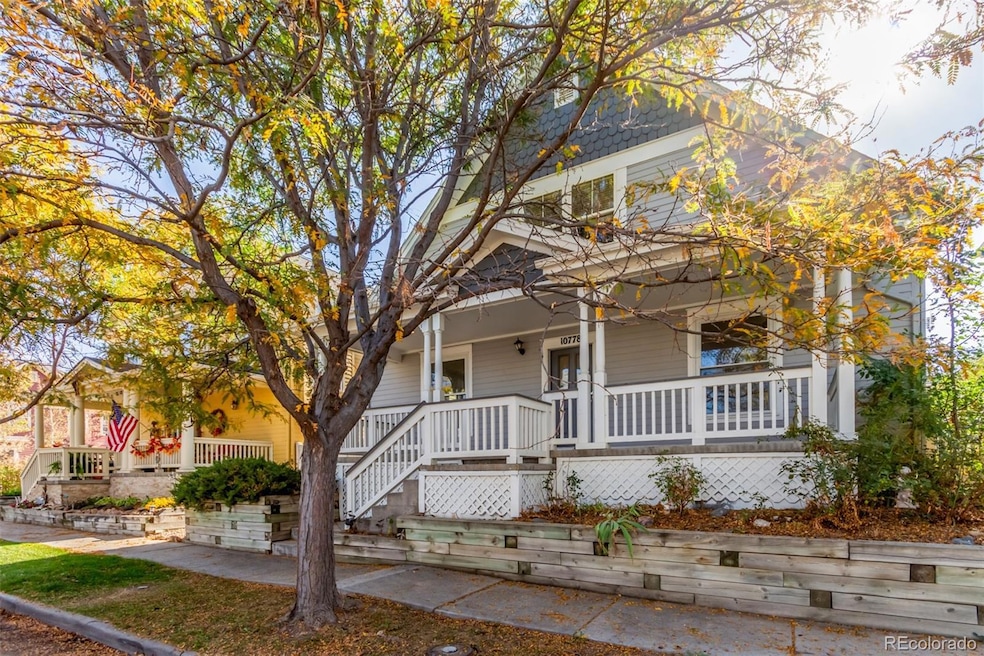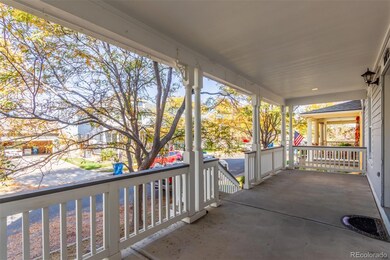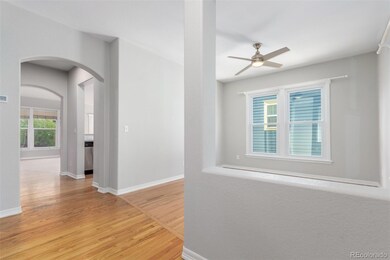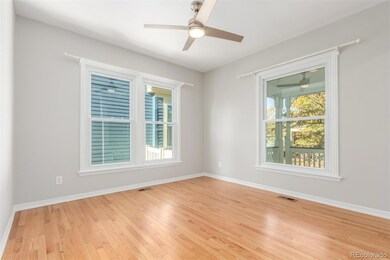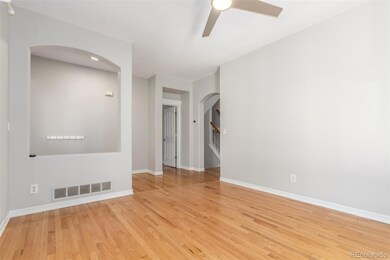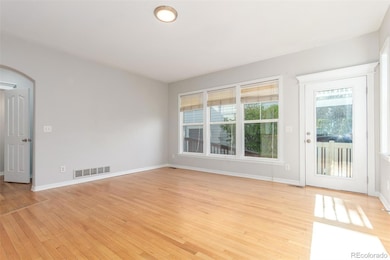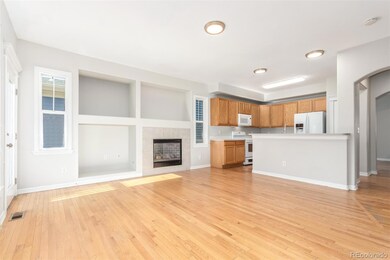10778 Akron St Henderson, CO 80640
Belle Creek NeighborhoodHighlights
- Fitness Center
- Contemporary Architecture
- Balcony
- Primary Bedroom Suite
- Vaulted Ceiling
- 3-minute walk to Town Square Park
About This Home
As of January 2025Welcome to this amazing 4 bed and 3.5 bath house WITH ABOVE GARAGE Studio and 1 bath ADU. Charming curb appeal, a 2-car rear entry garage, and a welcoming front porch are just the beginning. Discover a sizeable living area and a cozy family room with gas log fireplace. Wood flooring and neutral paint throughout! The kitchen is comprised of wood-cabinetry w/ample counter space and all the built-in appliances you'll need for preparing your favorite meals. The main floor primary bedroom showcases a walk-in closet and a full ensuite w/dual sinks. Upstairs features 2 bedrooms and a full bath. Half finished basement with a bedroom and bathroom, or used as additional entertaining areas. Basement also has unfinished area can also be used for storage or converted into additional living space! ABOVE GARAGE ADU!!! Upstairs you'll also find the studio apartment, featuring vaulted ceilings & fully equipped kitchen and laundry room! Great exterior deck that also provides parking under! Your new home is waiting for you, hurry and act now! Belle Creek is an amazing community with events such as a Block Party, Halloween, Christmas, Easter celebrations, movies in the park and many other happenings to bring the community together if you want to attend. Community center with a fitness facility, basketball court and other amenities! Belle Creek charter school is located in the neighborhood! Close to easy highway access and 15 minutes from downtown!! House just had a FHA appraisal as is for 605k in July/August and is good for 180 days!!
Last Agent to Sell the Property
Propnetics Brokerage Email: eric@connect4homes.com,720-620-4698 License #100043129
Last Buyer's Agent
Propnetics Brokerage Email: eric@connect4homes.com,720-620-4698 License #100043129
Home Details
Home Type
- Single Family
Est. Annual Taxes
- $6,011
Year Built
- Built in 2002
Lot Details
- 4,180 Sq Ft Lot
- Northwest Facing Home
- Level Lot
Parking
- 2 Car Attached Garage
Home Design
- Contemporary Architecture
- Frame Construction
- Composition Roof
- Wood Siding
Interior Spaces
- 2-Story Property
- Built-In Features
- Vaulted Ceiling
- Ceiling Fan
- Gas Log Fireplace
- Double Pane Windows
- Family Room with Fireplace
- Dining Room
- Fire and Smoke Detector
Kitchen
- Range
- Microwave
- Dishwasher
- Laminate Countertops
- Disposal
Flooring
- Carpet
- Laminate
- Vinyl
Bedrooms and Bathrooms
- Primary Bedroom Suite
- Walk-In Closet
Laundry
- Laundry Room
- Dryer
- Washer
Unfinished Basement
- Partial Basement
- Bedroom in Basement
- 1 Bedroom in Basement
Outdoor Features
- Balcony
- Rain Gutters
- Front Porch
Schools
- Thimmig Elementary School
- Prairie View Middle School
- Prairie View High School
Utilities
- Forced Air Heating and Cooling System
- Heating System Uses Natural Gas
- High Speed Internet
- Phone Available
- Cable TV Available
Listing and Financial Details
- Exclusions: Tenants personal property
- Property held in a trust
- Assessor Parcel Number R0128819
Community Details
Overview
- Property has a Home Owners Association
- Association fees include ground maintenance, recycling, trash
- Belle Creek Master Association, Phone Number (303) 649-9857
- Belle Creek Subdivision
Recreation
- Community Playground
- Fitness Center
- Park
Map
Home Values in the Area
Average Home Value in this Area
Property History
| Date | Event | Price | Change | Sq Ft Price |
|---|---|---|---|---|
| 01/03/2025 01/03/25 | Sold | $575,000 | -4.2% | $248 / Sq Ft |
| 10/17/2024 10/17/24 | For Sale | $600,000 | +41.2% | $259 / Sq Ft |
| 10/31/2022 10/31/22 | Sold | $425,000 | -11.5% | $183 / Sq Ft |
| 10/01/2022 10/01/22 | Pending | -- | -- | -- |
| 10/01/2022 10/01/22 | Price Changed | $480,000 | -8.4% | $207 / Sq Ft |
| 09/07/2022 09/07/22 | Price Changed | $524,000 | -0.2% | $226 / Sq Ft |
| 09/07/2022 09/07/22 | For Sale | $525,000 | 0.0% | $227 / Sq Ft |
| 08/28/2022 08/28/22 | Pending | -- | -- | -- |
| 08/18/2022 08/18/22 | Price Changed | $525,000 | -11.0% | $227 / Sq Ft |
| 08/10/2022 08/10/22 | Price Changed | $590,000 | -1.7% | $255 / Sq Ft |
| 07/19/2022 07/19/22 | For Sale | $600,000 | -- | $259 / Sq Ft |
Tax History
| Year | Tax Paid | Tax Assessment Tax Assessment Total Assessment is a certain percentage of the fair market value that is determined by local assessors to be the total taxable value of land and additions on the property. | Land | Improvement |
|---|---|---|---|---|
| 2024 | $6,011 | $36,440 | $5,940 | $30,500 |
| 2023 | $6,011 | $39,440 | $6,430 | $33,010 |
| 2022 | $3,876 | $29,720 | $6,050 | $23,670 |
| 2021 | $3,840 | $29,720 | $6,050 | $23,670 |
| 2020 | $3,486 | $28,550 | $6,220 | $22,330 |
| 2019 | $3,488 | $28,550 | $6,220 | $22,330 |
| 2018 | $2,868 | $24,350 | $6,480 | $17,870 |
| 2017 | $2,751 | $24,350 | $6,480 | $17,870 |
| 2016 | $2,788 | $24,010 | $3,500 | $20,510 |
| 2015 | $2,779 | $16,050 | $2,340 | $13,710 |
| 2014 | -- | $12,620 | $1,610 | $11,010 |
Mortgage History
| Date | Status | Loan Amount | Loan Type |
|---|---|---|---|
| Open | $460,000 | New Conventional | |
| Closed | $460,000 | New Conventional | |
| Previous Owner | $340,000 | New Conventional | |
| Previous Owner | $287,700 | New Conventional | |
| Previous Owner | $274,000 | New Conventional | |
| Previous Owner | $257,487 | New Conventional | |
| Previous Owner | $269,880 | Unknown | |
| Previous Owner | $26,500 | Unknown | |
| Previous Owner | $224,000 | Unknown | |
| Previous Owner | $21,139 | Stand Alone Second | |
| Previous Owner | $190,501 | FHA | |
| Previous Owner | $190,665 | FHA |
Deed History
| Date | Type | Sale Price | Title Company |
|---|---|---|---|
| Warranty Deed | $575,000 | First Integrity Title | |
| Warranty Deed | $575,000 | First Integrity Title | |
| Personal Reps Deed | $425,000 | -- | |
| Warranty Deed | $234,811 | Land Title Guarantee Company |
Source: REcolorado®
MLS Number: 4648771
APN: 1721-10-2-02-003
- 9369 Longs Peak Dr
- 9435 E 108th Place
- 9478 E 108th Ave
- 9437 E 108th Dr
- 9445 E 106th Place
- 9486 E 107th Ave
- 10712 Dayton Way
- 10525 Akron St
- 9481 E 109th Dr
- 9472 E 109th Place
- 9675 E 105th Ave
- 9284 E 105th Ave
- 10553 Xenia Ct
- 9714 E 113th Ave
- 9756 E 113th Ave
- 11250 Florence St Unit 30E
- 11250 Florence St Unit 21A
- 11250 Florence St Unit 20B
- 11250 Florence St Unit 5C
- 11250 Florence St Unit 17D
