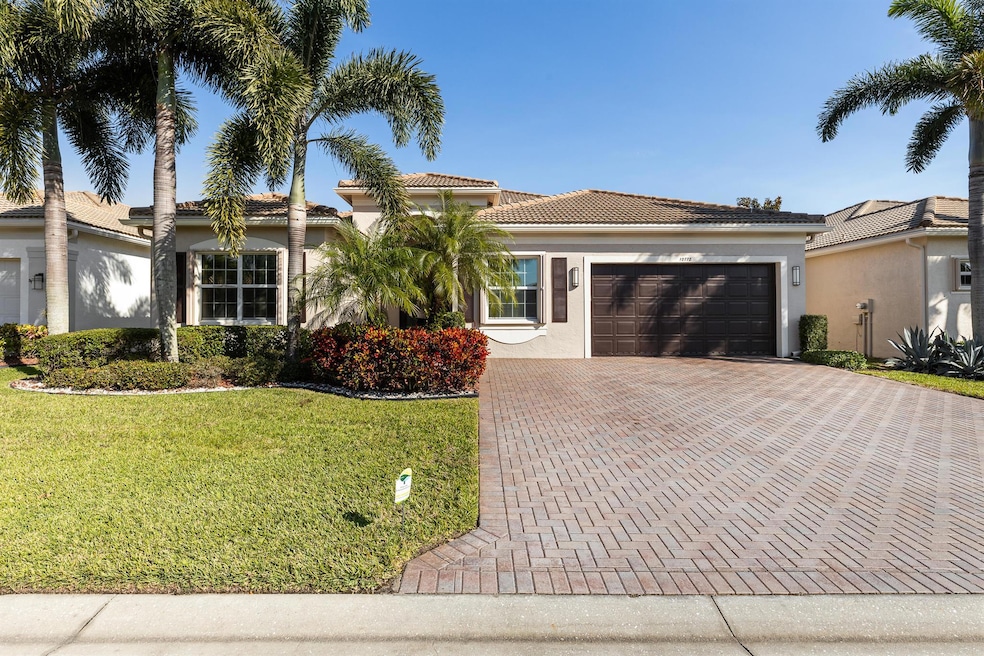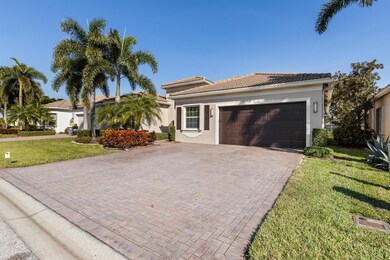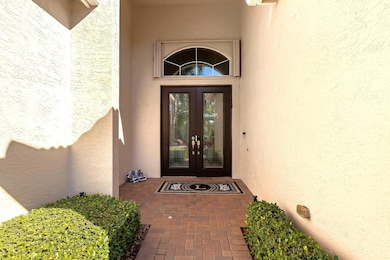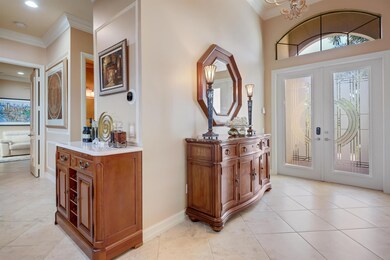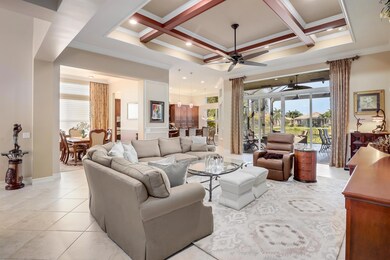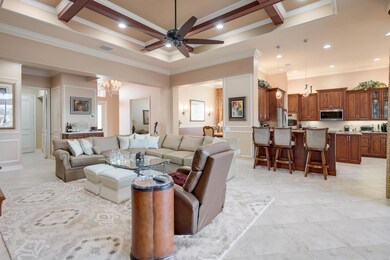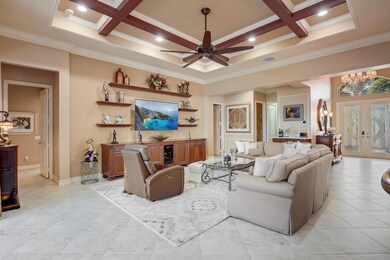
10778 Regatta Ridge Rd Boynton Beach, FL 33473
Valencia Reserve NeighborhoodHighlights
- Lake Front
- Senior Community
- Clubhouse
- Gated with Attendant
- Room in yard for a pool
- High Ceiling
About This Home
As of January 2025Beautifully designed and highly desired Julia model provides expansive rooms with plenty of room to entertain. This property is located on an exquisite, lake lot with oversized lanai adding to the spaciousness and open floor plan. Gourmet kitchen has upgraded cabinets, large pantry cabinets with pull out drawers. From the moment you enter the large great room you will notice the detailed mill work, custom window treatments and special touches .Primary suite has two walk-in closets and on-suite with dual sinks, soaking tub and separate shower. This is truly a gem and not to be missed.
Home Details
Home Type
- Single Family
Est. Annual Taxes
- $8,265
Year Built
- Built in 2011
Lot Details
- 7,026 Sq Ft Lot
- Lake Front
- Sprinkler System
- Property is zoned AGR-PU
HOA Fees
- $718 Monthly HOA Fees
Parking
- 2 Car Attached Garage
- Garage Door Opener
- Driveway
Home Design
- Concrete Roof
Interior Spaces
- 2,795 Sq Ft Home
- 1-Story Property
- Furnished or left unfurnished upon request
- Built-In Features
- High Ceiling
- Ceiling Fan
- Blinds
- Entrance Foyer
- Formal Dining Room
- Den
- Ceramic Tile Flooring
- Lake Views
Kitchen
- Breakfast Area or Nook
- Eat-In Kitchen
- Electric Range
- Microwave
- Dishwasher
- Disposal
Bedrooms and Bathrooms
- 3 Bedrooms
- Walk-In Closet
- Dual Sinks
- Separate Shower in Primary Bathroom
Laundry
- Laundry Room
- Dryer
- Washer
Home Security
- Security Lights
- Fire and Smoke Detector
Outdoor Features
- Room in yard for a pool
- Patio
Utilities
- Central Heating and Cooling System
- Electric Water Heater
- Cable TV Available
Listing and Financial Details
- Assessor Parcel Number 00424530070006590
- Seller Considering Concessions
Community Details
Overview
- Senior Community
- Association fees include management, common areas, cable TV, ground maintenance, recreation facilities, reserve fund, security, trash
- Built by GL Homes
- Lyons West Agr Pud Subdivision, The Julia Floorplan
Amenities
- Clubhouse
- Game Room
- Billiard Room
- Community Library
Recreation
- Tennis Courts
- Community Basketball Court
- Pickleball Courts
- Bocce Ball Court
- Shuffleboard Court
- Community Pool
- Community Spa
Security
- Gated with Attendant
- Resident Manager or Management On Site
Map
Home Values in the Area
Average Home Value in this Area
Property History
| Date | Event | Price | Change | Sq Ft Price |
|---|---|---|---|---|
| 01/06/2025 01/06/25 | Sold | $875,000 | 0.0% | $313 / Sq Ft |
| 12/09/2024 12/09/24 | For Sale | $875,000 | -- | $313 / Sq Ft |
Tax History
| Year | Tax Paid | Tax Assessment Tax Assessment Total Assessment is a certain percentage of the fair market value that is determined by local assessors to be the total taxable value of land and additions on the property. | Land | Improvement |
|---|---|---|---|---|
| 2024 | $8,465 | $537,923 | -- | -- |
| 2023 | $8,265 | $522,255 | $0 | $0 |
| 2022 | $8,278 | $507,044 | $0 | $0 |
| 2021 | $8,248 | $492,276 | $0 | $0 |
| 2020 | $8,206 | $485,479 | $0 | $0 |
| 2019 | $8,111 | $474,564 | $0 | $0 |
| 2018 | $7,712 | $465,715 | $0 | $0 |
| 2017 | $7,641 | $456,136 | $0 | $0 |
| 2016 | $7,671 | $446,754 | $0 | $0 |
| 2015 | $7,755 | $437,779 | $0 | $0 |
| 2014 | $7,776 | $434,305 | $0 | $0 |
Deed History
| Date | Type | Sale Price | Title Company |
|---|---|---|---|
| Interfamily Deed Transfer | -- | Accommodation | |
| Special Warranty Deed | $526,841 | Nova Title Company |
Similar Homes in Boynton Beach, FL
Source: BeachesMLS
MLS Number: R11043431
APN: 00-42-45-30-07-000-6590
- 9867 Bluefield Dr
- 10793 Thomas Lake Manor
- 9741 Spruce Woods Dr
- 11002 Violet Meadow St
- 9746 Dovetree Isle Dr
- 9428 Ivory Isle Rd
- 9692 Dovetree Isle Dr
- 11056 Glen Orchard Ln
- 9754 Turning Bluff Ln
- 10929 Carmelcove Cir
- 313 Lucaya Loop Unit 5313
- 10702 Whitewind Cir
- 10606 Whitewind Cir
- 11116 Glen Orchard Ln
- 10807 Sable Breeze Way
- 10925 Glen Orchard Ln
- 9171 Meridian View Isle
- 9152 Meridian View Isle
- 9105 Meridian View Isle
- 9405 102nd Place S
