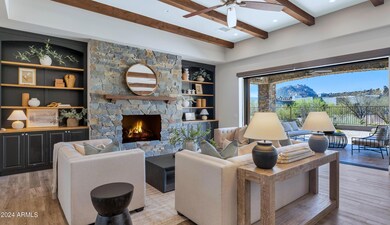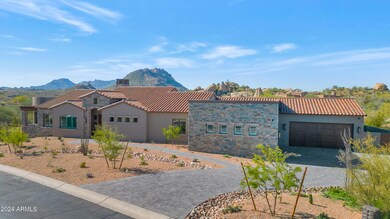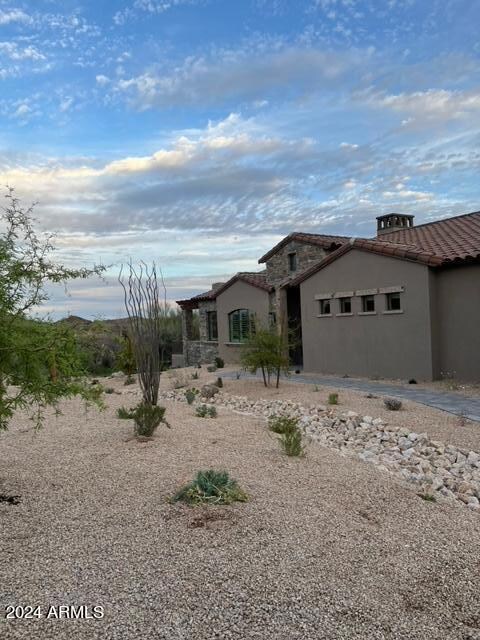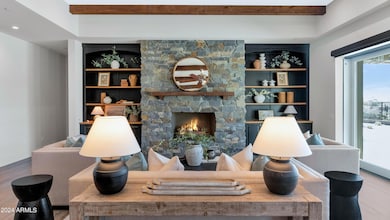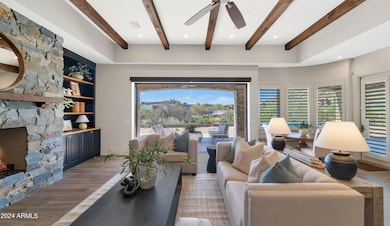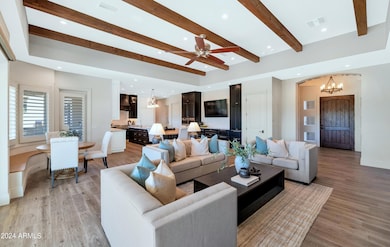
10779 E Whitethorn Dr Scottsdale, AZ 85262
Troon North NeighborhoodHighlights
- Golf Course Community
- Heated Lap Pool
- Mountain View
- Sonoran Trails Middle School Rated A-
- 1.14 Acre Lot
- 5-minute walk to George "Doc" Cavalliere Park
About This Home
As of February 2025Now $175K UNDER new appraisal. Exquisite NEW CONSTRUCTION in gated Pinnacle Canyon completed March 2024 by Bent Nails, Inc. and Realm Architecture & Design. Quality through and through, this desert getaway is replete with luxurious finishes such stone and wood floors throughout, granite countertops, handcrafted custom cabinetry, Subzero/Wolf Kitchen and loads of extras such as refrigerator/freezer drawers, steam oven, vacuum seal drawer, and a passthrough window from the outdoor kitchen. The open concept family room centers on a gorgeous stone fireplace and is perfect for large gatherings or intimate evenings at home; this flexible floor plan offers privacy and comfortable living. Beautiful Primary Suite and Junior Primary Suite; both are bright and airy with wonderful walk-in closets and their own laundry. Wood plantation shutters and automated shades throughout. Disappearing doors allow indoor/outdoor living to flow out to a generous covered patio overlooking the surrounding mountains.Enjoy this acre+ desert oasis year round with built-in heaters, heated pool and spa, fire pit, misting system, and a fabulous outdoor kitchen. Whole-house water filtration and soft water, Lutron system controls shades, thermostat, lights. Auto-locking garage doors. *Please check the documents tab for an extensive list of amenities*
This is truly Arizona living at it's best!
Last Buyer's Agent
Non-MLS Agent
Non-MLS Office
Home Details
Home Type
- Single Family
Est. Annual Taxes
- $2,029
Year Built
- Built in 2023
Lot Details
- 1.14 Acre Lot
- Desert faces the front and back of the property
- Wrought Iron Fence
- Block Wall Fence
- Misting System
- Front and Back Yard Sprinklers
- Sprinklers on Timer
HOA Fees
- $217 Monthly HOA Fees
Parking
- 4 Car Garage
Home Design
- Wood Frame Construction
- Spray Foam Insulation
- Tile Roof
- Foam Roof
- Stucco
Interior Spaces
- 4,063 Sq Ft Home
- 1-Story Property
- Ceiling height of 9 feet or more
- Ceiling Fan
- Skylights
- Double Pane Windows
- Family Room with Fireplace
- Mountain Views
- Smart Home
Kitchen
- Eat-In Kitchen
- Gas Cooktop
- Built-In Microwave
- Kitchen Island
- Granite Countertops
Flooring
- Wood
- Stone
Bedrooms and Bathrooms
- 4 Bedrooms
- Primary Bathroom is a Full Bathroom
- 3.5 Bathrooms
- Dual Vanity Sinks in Primary Bathroom
Accessible Home Design
- No Interior Steps
Pool
- Heated Lap Pool
- Heated Spa
Outdoor Features
- Fire Pit
- Built-In Barbecue
Schools
- Desert Sun Academy Elementary School
- Sonoran Trails Middle School
- Cactus Shadows High School
Utilities
- Cooling Available
- Zoned Heating
- Heating System Uses Natural Gas
- Tankless Water Heater
- Water Softener
- High Speed Internet
- Cable TV Available
Listing and Financial Details
- Tax Lot 17
- Assessor Parcel Number 216-82-045
Community Details
Overview
- Association fees include ground maintenance, street maintenance
- First Service Association, Phone Number (602) 957-9191
- Troon North Association, Phone Number (480) 551-4300
- Association Phone (480) 551-4300
- Built by BENT NAILS, INC
- Pinnacle Canyon At Troon North Subdivision
Recreation
- Golf Course Community
Map
Home Values in the Area
Average Home Value in this Area
Property History
| Date | Event | Price | Change | Sq Ft Price |
|---|---|---|---|---|
| 02/18/2025 02/18/25 | Sold | $2,385,450 | -14.0% | $587 / Sq Ft |
| 11/27/2024 11/27/24 | Price Changed | $2,775,000 | -0.9% | $683 / Sq Ft |
| 10/08/2024 10/08/24 | Price Changed | $2,800,000 | -3.4% | $689 / Sq Ft |
| 08/31/2024 08/31/24 | Price Changed | $2,900,000 | -3.2% | $714 / Sq Ft |
| 06/14/2024 06/14/24 | Price Changed | $2,995,000 | -5.7% | $737 / Sq Ft |
| 06/07/2024 06/07/24 | Price Changed | $3,175,000 | -0.8% | $781 / Sq Ft |
| 05/31/2024 05/31/24 | Price Changed | $3,200,000 | -1.5% | $788 / Sq Ft |
| 05/24/2024 05/24/24 | Price Changed | $3,250,000 | -3.0% | $800 / Sq Ft |
| 04/23/2024 04/23/24 | For Sale | $3,350,000 | -- | $825 / Sq Ft |
Tax History
| Year | Tax Paid | Tax Assessment Tax Assessment Total Assessment is a certain percentage of the fair market value that is determined by local assessors to be the total taxable value of land and additions on the property. | Land | Improvement |
|---|---|---|---|---|
| 2025 | $2,948 | $106,486 | -- | -- |
| 2024 | $2,029 | $50,975 | -- | -- |
| 2023 | $2,029 | $54,945 | $54,945 | $0 |
| 2022 | $1,955 | $43,380 | $43,380 | $0 |
| 2021 | $2,122 | $43,860 | $43,860 | $0 |
| 2020 | $2,085 | $39,765 | $39,765 | $0 |
| 2019 | $2,022 | $40,680 | $40,680 | $0 |
| 2018 | $1,967 | $46,575 | $46,575 | $0 |
| 2017 | $1,894 | $59,730 | $59,730 | $0 |
| 2016 | $1,886 | $40,830 | $40,830 | $0 |
| 2015 | $1,902 | $30,576 | $30,576 | $0 |
Mortgage History
| Date | Status | Loan Amount | Loan Type |
|---|---|---|---|
| Previous Owner | $250,000 | New Conventional |
Deed History
| Date | Type | Sale Price | Title Company |
|---|---|---|---|
| Warranty Deed | $2,385,450 | Wfg National Title Insurance C | |
| Warranty Deed | $385,000 | Equitable Title Agency | |
| Interfamily Deed Transfer | -- | None Available | |
| Warranty Deed | $460,000 | Fidelity National Title |
Similar Homes in Scottsdale, AZ
Source: Arizona Regional Multiple Listing Service (ARMLS)
MLS Number: 6693349
APN: 216-82-045
- 10746 E Whitethorn Dr Unit 15
- 10869 E Hedgehog Place
- 10670 E Hedgehog Place
- 27982 N 108th Way
- 10638 E Hedgehog Place
- 10941 E Oberlin Way
- 10977 E Oberlin Way
- 10671 E Hedgehog Place
- 10671 E Hedgehog Place Unit 5
- 10905 E Oberlin Way
- 10742 E Greythorn Dr
- 10648 E Greythorn Dr Unit 2
- 28011 N 109th Way
- 10627 E Hedgehog Place
- 28048 N 109th Way
- 10931 E Whitehorn Dr
- 27708 N 110th Place Unit 19
- 28083 N 109th Way
- 28118 N 109th Way
- 28101 N 109th Way

