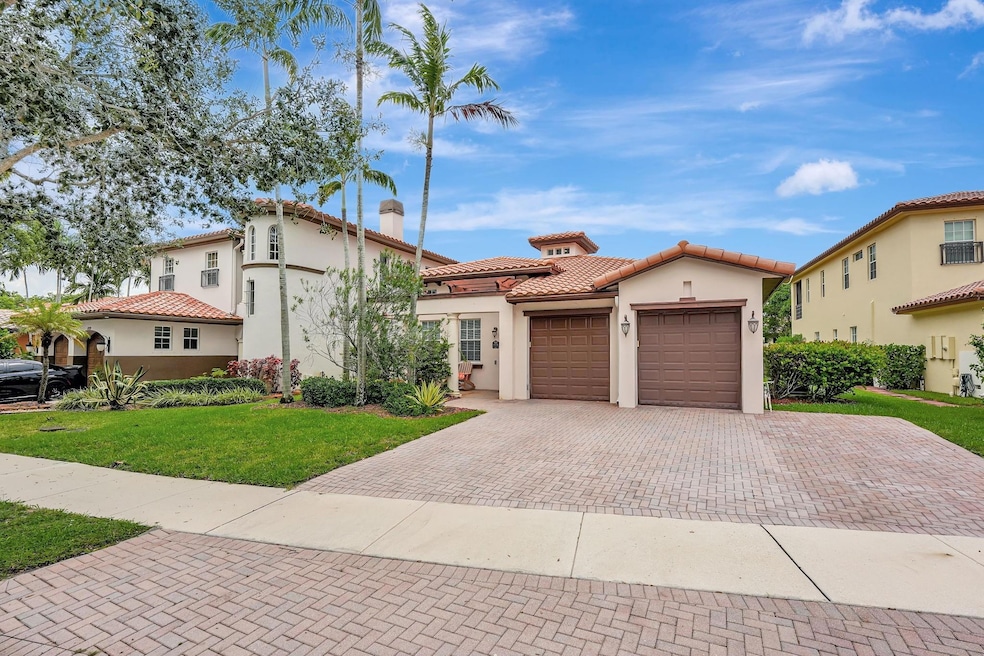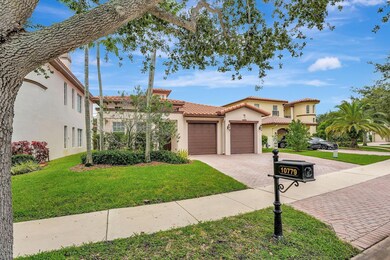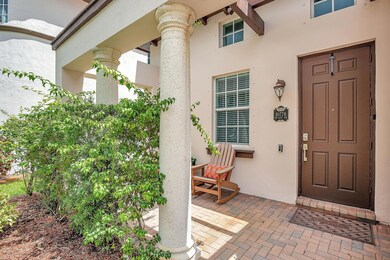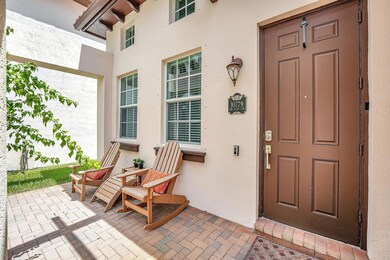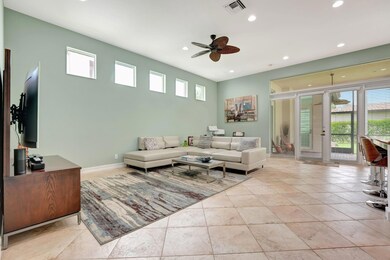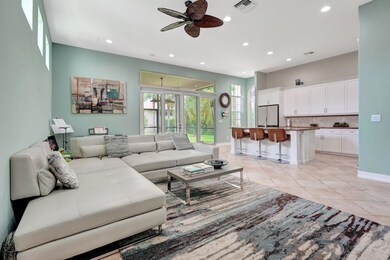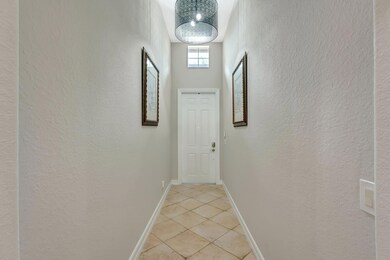
10779 NW 80th Cir Parkland, FL 33076
Heron Bay NeighborhoodHighlights
- Gated Community
- Room in yard for a pool
- Maid or Guest Quarters
- Heron Heights Elementary School Rated A-
- Clubhouse
- Garden View
About This Home
As of February 2025Stunning Modern Mediterranean Style Home Located in Beautiful Hero Bay, Featuring 4 Bed / 3 full Bath with a Guest House. Fenced-In Garden View Lot W/Room For Pool - 3 Car Driveway & 2 Car Garaje, Tile Floor Throughout Entire Home. Open Family Room W/Lots Of Natural Light & Volume Ceilings, White Kitchen Cabinets W/Granite Countertops, S/S Appliances, Tile Backsplash, Center Island Seating. Formal Dining Room -Custom Closets- Master Suite W/Walk-In Closet, Spacious Baths with Dual Vanity Sinks, Tub & Glass Shower. Screened-In Patio Includes Entrance To 4Th Bedroom (Guest house) & Cabana Bath . Central Vac, Yard W/Room To Build A Pool. Enjoy Guard Gated Community, Resort Style Clubhouse Amenities & A-Rated Schools.
Home Details
Home Type
- Single Family
Est. Annual Taxes
- $9,323
Year Built
- Built in 2005
Lot Details
- 8,025 Sq Ft Lot
- West Facing Home
- Fenced
- Property is zoned RS-6
HOA Fees
- $307 Monthly HOA Fees
Parking
- 2 Car Attached Garage
- Driveway
Home Design
- Mediterranean Architecture
- Spanish Tile Roof
Interior Spaces
- 2,450 Sq Ft Home
- 1-Story Property
- Central Vacuum
- High Ceiling
- Family Room
- Formal Dining Room
- Screened Porch
- Utility Room
- Tile Flooring
- Garden Views
Kitchen
- Electric Range
- Microwave
- Dishwasher
- Kitchen Island
- Disposal
Bedrooms and Bathrooms
- 4 Main Level Bedrooms
- Closet Cabinetry
- Walk-In Closet
- Maid or Guest Quarters
- In-Law or Guest Suite
- 3 Full Bathrooms
- Dual Sinks
- Separate Shower in Primary Bathroom
Laundry
- Laundry Room
- Dryer
- Washer
Home Security
- Hurricane or Storm Shutters
- Fire and Smoke Detector
Outdoor Features
- Room in yard for a pool
- Courtyard
- Patio
Utilities
- Central Heating and Cooling System
Listing and Financial Details
- Assessor Parcel Number 474132021370
Community Details
Overview
- Association fees include common area maintenance, recreation facilities, security
- Heron Bay Northeast 173 9 Subdivision
Recreation
- Community Pool
Additional Features
- Clubhouse
- Gated Community
Map
Home Values in the Area
Average Home Value in this Area
Property History
| Date | Event | Price | Change | Sq Ft Price |
|---|---|---|---|---|
| 02/24/2025 02/24/25 | Sold | $813,500 | -4.2% | $332 / Sq Ft |
| 01/04/2025 01/04/25 | Price Changed | $849,000 | -1.2% | $347 / Sq Ft |
| 10/31/2024 10/31/24 | Price Changed | $859,000 | -0.7% | $351 / Sq Ft |
| 10/16/2024 10/16/24 | Price Changed | $865,000 | -1.6% | $353 / Sq Ft |
| 10/04/2024 10/04/24 | For Sale | $879,000 | +73.2% | $359 / Sq Ft |
| 12/03/2019 12/03/19 | Sold | $507,500 | -2.4% | $207 / Sq Ft |
| 09/19/2019 09/19/19 | Price Changed | $519,990 | -1.9% | $212 / Sq Ft |
| 08/20/2019 08/20/19 | Price Changed | $529,990 | -1.9% | $216 / Sq Ft |
| 08/01/2019 08/01/19 | For Sale | $539,990 | +17.9% | $220 / Sq Ft |
| 10/30/2014 10/30/14 | Sold | $457,900 | -0.4% | $155 / Sq Ft |
| 09/19/2014 09/19/14 | Pending | -- | -- | -- |
| 08/21/2014 08/21/14 | For Sale | $459,900 | -- | $156 / Sq Ft |
Tax History
| Year | Tax Paid | Tax Assessment Tax Assessment Total Assessment is a certain percentage of the fair market value that is determined by local assessors to be the total taxable value of land and additions on the property. | Land | Improvement |
|---|---|---|---|---|
| 2025 | $9,504 | $484,240 | -- | -- |
| 2024 | $9,323 | $470,600 | -- | -- |
| 2023 | $9,323 | $456,900 | $0 | $0 |
| 2022 | $8,883 | $443,600 | $0 | $0 |
| 2021 | $8,506 | $430,680 | $0 | $0 |
| 2020 | $8,362 | $424,740 | $0 | $0 |
| 2019 | $8,153 | $408,550 | $0 | $0 |
| 2018 | $7,897 | $400,940 | $0 | $0 |
| 2017 | $8,196 | $392,700 | $0 | $0 |
| 2016 | $8,200 | $384,630 | $0 | $0 |
| 2015 | $8,296 | $381,960 | $0 | $0 |
| 2014 | $9,192 | $377,000 | $0 | $0 |
| 2013 | -- | $352,180 | $88,280 | $263,900 |
Mortgage History
| Date | Status | Loan Amount | Loan Type |
|---|---|---|---|
| Open | $165,000 | New Conventional | |
| Previous Owner | $482,125 | No Value Available | |
| Previous Owner | $412,110 | New Conventional | |
| Previous Owner | $405,000 | Purchase Money Mortgage | |
| Previous Owner | $255,000 | Purchase Money Mortgage | |
| Previous Owner | $56,500 | Credit Line Revolving | |
| Previous Owner | $452,000 | Purchase Money Mortgage | |
| Closed | $56,500 | No Value Available |
Deed History
| Date | Type | Sale Price | Title Company |
|---|---|---|---|
| Warranty Deed | $813,500 | None Listed On Document | |
| Warranty Deed | $507,500 | Capital Abstract & Title | |
| Special Warranty Deed | $457,900 | None Available | |
| Special Warranty Deed | -- | Attorney | |
| Trustee Deed | $342,400 | None Available | |
| Warranty Deed | $450,000 | Attorney | |
| Warranty Deed | $565,000 | Stewart Title Guaranty Co | |
| Warranty Deed | $565,000 | Stewart Title Guaranty Co | |
| Warranty Deed | -- | -- | |
| Warranty Deed | $565,000 | -- | |
| Special Warranty Deed | $437,900 | -- |
Similar Homes in Parkland, FL
Source: BeachesMLS (Greater Fort Lauderdale)
MLS Number: F10465033
APN: 47-41-32-02-1370
- 8122 NW 109th Ln
- 8225 NW 105th Ln
- 8235 NW 105th Ln
- 10758 NW 83rd Ct
- 10788 NW 83rd Ct
- 7896 NW 110th Dr
- 8171 Canopy Terrace
- 8162 Canopy Terrace
- 7898 NW 111th Way
- 7944 NW 111th Way
- 10423 S Barnsley Dr
- 10292 Emerson St
- 10343 S Barnsley Dr
- 8169 Bradford Way
- 8132 Bradford Way
- 10165 Emerson St
- 8615 Prospect Ln
- 10943 Passage Way
- 7528 NW 112th Terrace
- 10481 Majestic Trail
