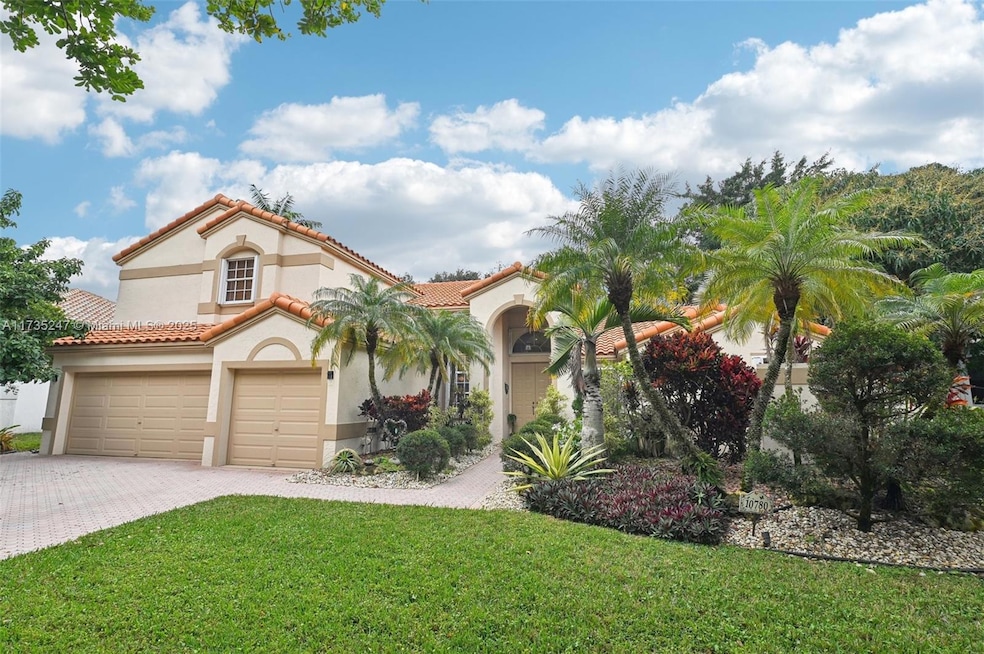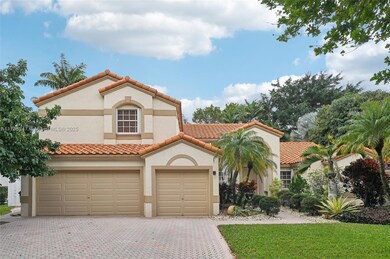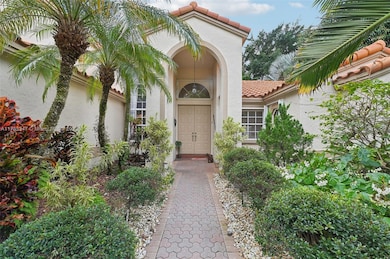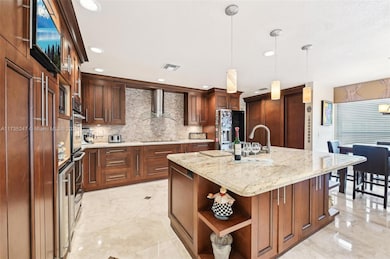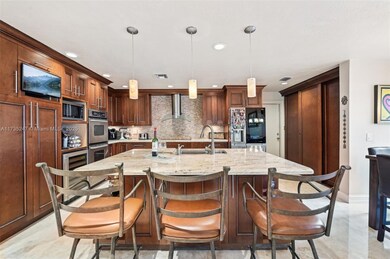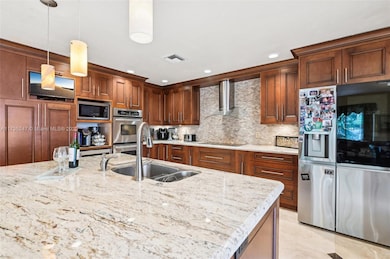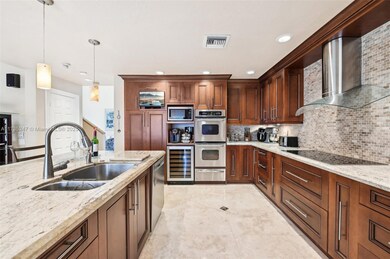
10780 Santa fe Dr Hollywood, FL 33026
Estimated payment $7,776/month
Highlights
- Fitness Center
- Newly Remodeled
- Gated Community
- Embassy Creek Elementary School Rated A
- In Ground Pool
- Clubhouse
About This Home
Welcome to this exceptional 5-bed, 3-bath located in the coveted community of Embassy Lakes – The Isles. The first floor boasts marble tile, upgraded kitchen with large island and seating, top-of-the-line appliances and plenty of storage.
The primary bedroom is located on the 1st floor with a spa-like bathroom including a double Jacuzzi tub, extra-large shower, and premium finishes.
Outdoor tropical living features a travertine deck, pool with waterfall, gazebo, fruit trees and vegetable beds.
Additional Features: 6-YEAR OLD ROOF, accordion shutters, electric car charger, freshly painted exterior
Amenities include 24 hour manned gate, pool, pickleball, tennis, gym, newly renovated clubhouse, playgrounds, basketball. Zoned for A rated Schools & walking distance to houses of worship
Home Details
Home Type
- Single Family
Est. Annual Taxes
- $8,028
Year Built
- Built in 1992 | Newly Remodeled
Lot Details
- 9,900 Sq Ft Lot
- North Facing Home
- Fenced
- Property is zoned PRD
HOA Fees
- $270 Monthly HOA Fees
Parking
- 3 Car Garage
- Electric Vehicle Home Charger
- Automatic Garage Door Opener
- Driveway
- Paver Block
- Open Parking
Home Design
- Barrel Roof Shape
- Concrete Block And Stucco Construction
Interior Spaces
- 3,202 Sq Ft Home
- 2-Story Property
- Custom Mirrors
- Built-In Features
- Vaulted Ceiling
- Ceiling Fan
- Entrance Foyer
- Family Room
- Formal Dining Room
- Loft
- Marble Flooring
- Garden Views
Kitchen
- Built-In Self-Cleaning Oven
- Microwave
- Free-Standing Freezer
- Ice Maker
- Dishwasher
- Snack Bar or Counter
- Disposal
Bedrooms and Bathrooms
- 5 Bedrooms
- Primary Bedroom on Main
- Closet Cabinetry
- Walk-In Closet
- 3 Full Bathrooms
- Dual Sinks
- Jettted Tub and Separate Shower in Primary Bathroom
Laundry
- Dryer
- Washer
Home Security
- Security System Owned
- Complete Accordion Shutters
- Fire and Smoke Detector
Outdoor Features
- In Ground Pool
- Patio
- Exterior Lighting
- Shed
Schools
- Embassy Creek Elementary School
- Pioneer Middle School
- Cooper City High School
Utilities
- Central Heating and Cooling System
- Electric Water Heater
Listing and Financial Details
- Assessor Parcel Number 514106092980
Community Details
Overview
- Embassy Lakes Phase Ii Subdivision
- Mandatory home owners association
- Maintained Community
- The community has rules related to building or community restrictions
Amenities
- Picnic Area
- Sauna
- Clubhouse
Recreation
- Tennis Courts
- Fitness Center
- Community Pool
Security
- Resident Manager or Management On Site
- Gated Community
Map
Home Values in the Area
Average Home Value in this Area
Tax History
| Year | Tax Paid | Tax Assessment Tax Assessment Total Assessment is a certain percentage of the fair market value that is determined by local assessors to be the total taxable value of land and additions on the property. | Land | Improvement |
|---|---|---|---|---|
| 2025 | $8,028 | $457,950 | -- | -- |
| 2024 | $7,768 | $445,050 | -- | -- |
| 2023 | $7,768 | $432,090 | $0 | $0 |
| 2022 | $7,313 | $419,510 | $0 | $0 |
| 2021 | $7,304 | $407,300 | $0 | $0 |
| 2020 | $7,224 | $401,680 | $0 | $0 |
| 2019 | $7,274 | $392,650 | $0 | $0 |
| 2018 | $7,159 | $385,330 | $0 | $0 |
| 2017 | $7,062 | $377,410 | $0 | $0 |
| 2016 | $6,805 | $369,650 | $0 | $0 |
| 2015 | $6,767 | $367,090 | $0 | $0 |
| 2014 | $6,719 | $364,180 | $0 | $0 |
| 2013 | -- | $399,180 | $99,000 | $300,180 |
Property History
| Date | Event | Price | Change | Sq Ft Price |
|---|---|---|---|---|
| 02/04/2025 02/04/25 | For Sale | $1,225,000 | -- | $383 / Sq Ft |
Deed History
| Date | Type | Sale Price | Title Company |
|---|---|---|---|
| Warranty Deed | $290,000 | -- | |
| Warranty Deed | $280,000 | -- | |
| Quit Claim Deed | -- | -- | |
| Warranty Deed | $275,000 | -- |
Mortgage History
| Date | Status | Loan Amount | Loan Type |
|---|---|---|---|
| Closed | $232,400 | Unknown | |
| Closed | $232,000 | New Conventional | |
| Previous Owner | $252,000 | New Conventional |
Similar Homes in the area
Source: MIAMI REALTORS® MLS
MLS Number: A11735247
APN: 51-41-06-09-2980
- 11079 Helena Dr
- 10949 Mainsail Dr
- 2918 Dublin Cir
- 11066 Long Boat Dr
- 10310 Guatemala St
- 2791 La Paz Ave
- 10728 N Saratoga Dr Unit 7
- 10377 Lima St
- 3440 E Point Dr
- 10367 Lima St
- 11309 Port St
- 0 SW 103 Ave
- 11375 N Point Dr
- 2571 E Saratoga Dr
- 10456 SW 57th Ct
- 10455 SW 57th Ct
- 10446 SW 57th Ct
- 2722 Montevideo Ave
- 4149 Wimbledon Dr
- 11230 Reveille Rd
