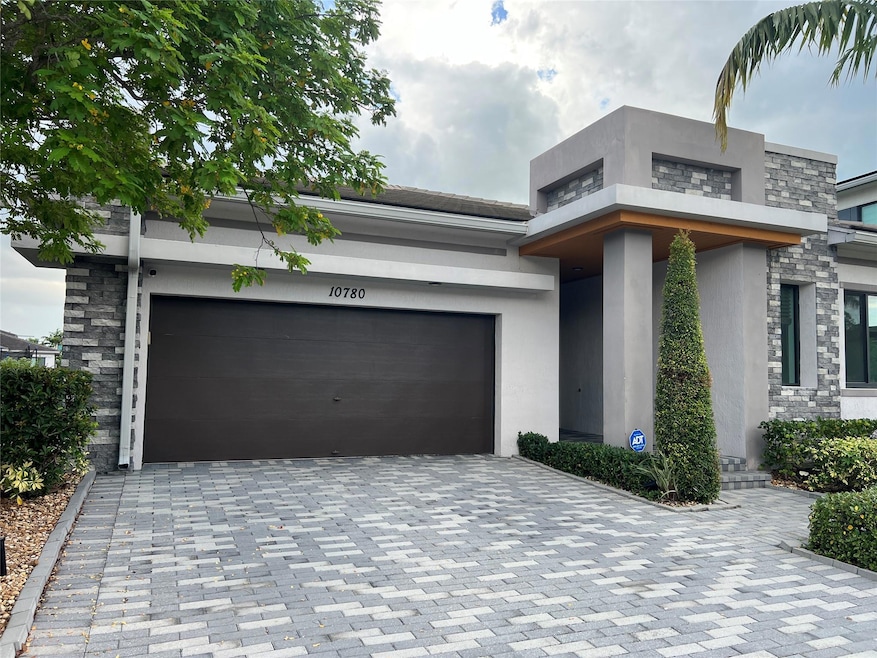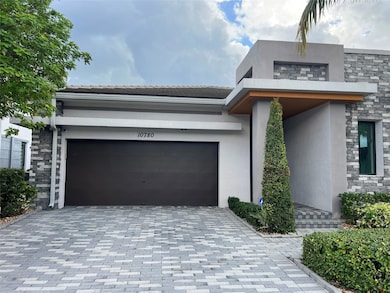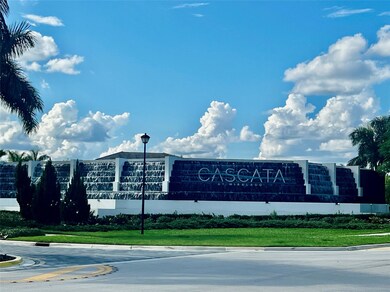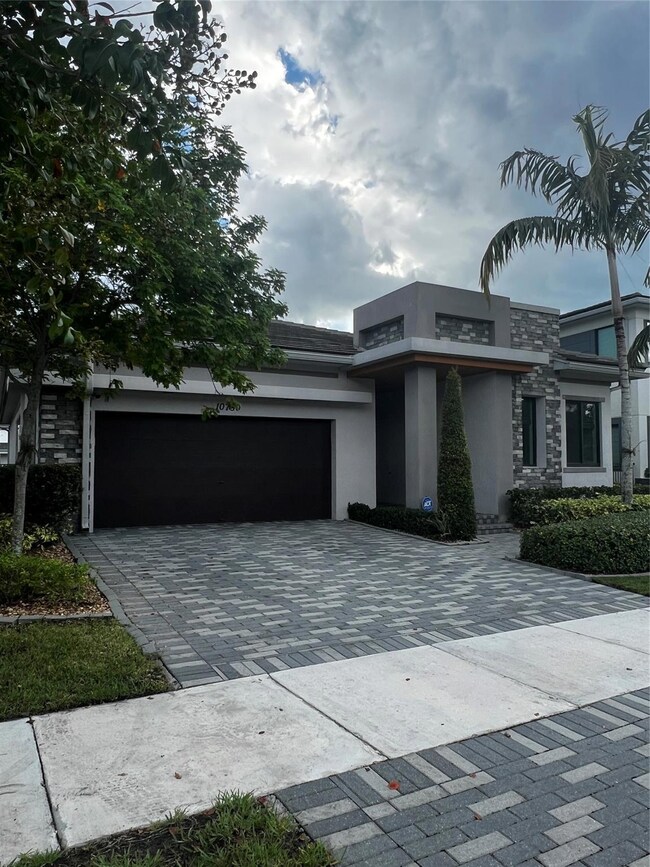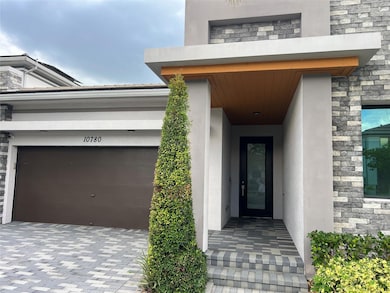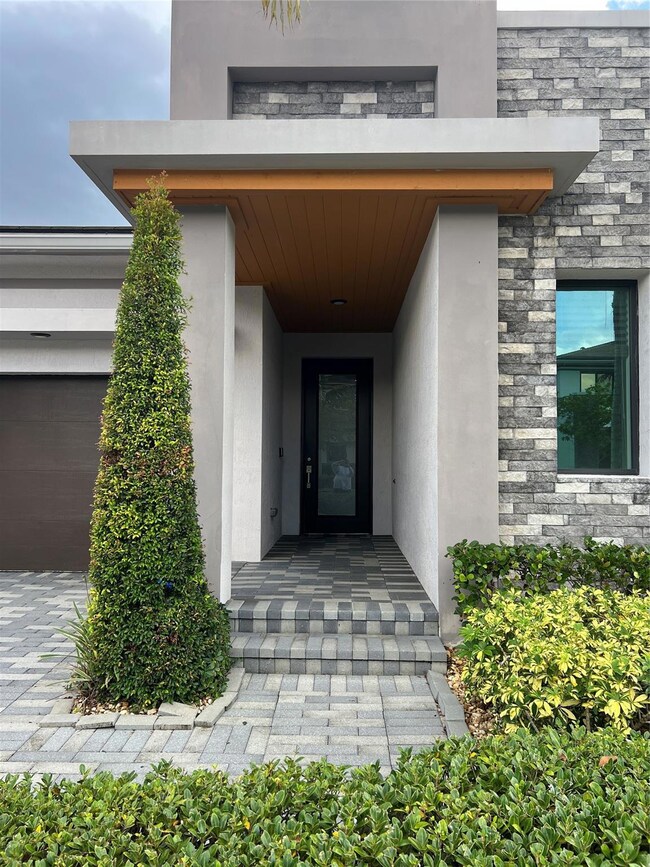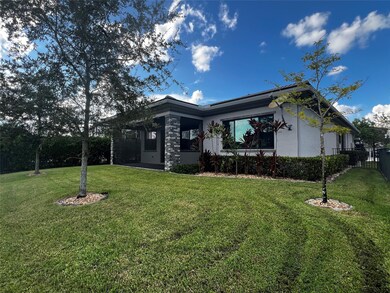
10780 Windward St Parkland, FL 33076
Cascata NeighborhoodHighlights
- 50 Feet of Waterfront
- Fitness Center
- Lake View
- Heron Heights Elementary School Rated A-
- Gated Community
- Clubhouse
About This Home
As of February 2025REDUCED: Stunning Bonita Model in highly desired Cascata, a community known for its resort-style amenities, clubhouse, pool, fitness center, tennis, enjoy a luxurious lifestyle in a vibrant setting. Elegant home combines modern design with comfort. Spanning over 2300 sqft of living space, the open floor plan features a bright, airy living area with high ceilings and sleek finishes. The gourmet kitchen is a dream with stainless steel appliances, beautiful countertops, and large center island. The master suite is a true retreat, spa-like en-suite bathroom with soaking tub, glass-enclosed shower, double vanities, plenty of closet space and natural light. Step outside to a tranquil private backyard with covered patio, ideal for outdoor dining and relaxation. The perfect place to call home!
Home Details
Home Type
- Single Family
Est. Annual Taxes
- $16,549
Year Built
- Built in 2018
Lot Details
- 7,415 Sq Ft Lot
- 50 Feet of Waterfront
- Lake Front
- North Facing Home
- Fenced
HOA Fees
- $733 Monthly HOA Fees
Parking
- 2 Car Attached Garage
- Driveway
Home Design
- Split Level Home
- Flat Roof Shape
- Tile Roof
Interior Spaces
- 2,378 Sq Ft Home
- 1-Story Property
- Blinds
- French Doors
- Family Room
- Florida or Dining Combination
- Screened Porch
- Utility Room
- Lake Views
Kitchen
- Built-In Oven
- Gas Range
- Microwave
- Ice Maker
- Dishwasher
- Kitchen Island
- Disposal
Flooring
- Carpet
- Tile
Bedrooms and Bathrooms
- 4 Main Level Bedrooms
- Split Bedroom Floorplan
- Walk-In Closet
- 3 Full Bathrooms
- Separate Shower in Primary Bathroom
Laundry
- Laundry Room
- Dryer
- Washer
Home Security
- Impact Glass
- Fire and Smoke Detector
Utilities
- Cooling Available
- Central Heating
Listing and Financial Details
- Assessor Parcel Number 474129054360
Community Details
Overview
- Association fees include common area maintenance, recreation facilities, security
- Triple H Ranch 182 111 B Subdivision
- Maintained Community
Amenities
- Clubhouse
- Laundry Facilities
Recreation
- Fitness Center
- Community Pool
Security
- Gated Community
Map
Home Values in the Area
Average Home Value in this Area
Property History
| Date | Event | Price | Change | Sq Ft Price |
|---|---|---|---|---|
| 02/20/2025 02/20/25 | Sold | $945,000 | -4.4% | $397 / Sq Ft |
| 01/08/2025 01/08/25 | Price Changed | $989,000 | -1.0% | $416 / Sq Ft |
| 10/01/2024 10/01/24 | For Sale | $999,000 | +28.1% | $420 / Sq Ft |
| 08/20/2021 08/20/21 | Sold | $780,000 | -2.4% | $328 / Sq Ft |
| 05/25/2021 05/25/21 | For Sale | $799,000 | -- | $336 / Sq Ft |
Tax History
| Year | Tax Paid | Tax Assessment Tax Assessment Total Assessment is a certain percentage of the fair market value that is determined by local assessors to be the total taxable value of land and additions on the property. | Land | Improvement |
|---|---|---|---|---|
| 2025 | $16,819 | $798,790 | -- | -- |
| 2024 | $16,549 | $776,280 | -- | -- |
| 2023 | $16,549 | $753,670 | $0 | $0 |
| 2022 | $15,861 | $731,720 | $88,980 | $642,740 |
| 2021 | $13,787 | $584,420 | $88,980 | $495,440 |
| 2020 | $13,609 | $577,370 | $88,980 | $488,390 |
| 2019 | $13,797 | $580,230 | $88,980 | $491,250 |
| 2018 | $3,705 | $74,150 | $74,150 | $0 |
| 2017 | $1,495 | $73,040 | $0 | $0 |
| 2016 | $1,531 | $73,040 | $0 | $0 |
Mortgage History
| Date | Status | Loan Amount | Loan Type |
|---|---|---|---|
| Previous Owner | $514,500 | New Conventional | |
| Previous Owner | $438,200 | Adjustable Rate Mortgage/ARM |
Deed History
| Date | Type | Sale Price | Title Company |
|---|---|---|---|
| Warranty Deed | $945,000 | Secure Title Services | |
| Warranty Deed | $780,000 | Patch Reef Title Company Inc | |
| Special Warranty Deed | $644,700 | North American Title Company |
Similar Homes in Parkland, FL
Source: BeachesMLS (Greater Fort Lauderdale)
MLS Number: F10464421
APN: 47-41-29-05-4360
- 10795 Windward St
- 10825 Pacifica Way
- 10855 Windward St
- 10705 Pacifica Way
- 10850 Oceano Way
- 10805 Vista Terrace
- 9160 Meridian Dr E
- 11010 Meridian Dr S
- 10480 Waves Way
- 10870 Shore St
- 10445 Cobalt Ct
- 10715 Estuary Dr
- 8825 Watercrest Cir E
- 9005 Vista Way
- 9051 Cattail Run
- 10915 Moore Dr
- 10935 Moore Dr
- 9230 Cattail Run
- 9251 Cattail Run
- 11355 Horizon Rd
