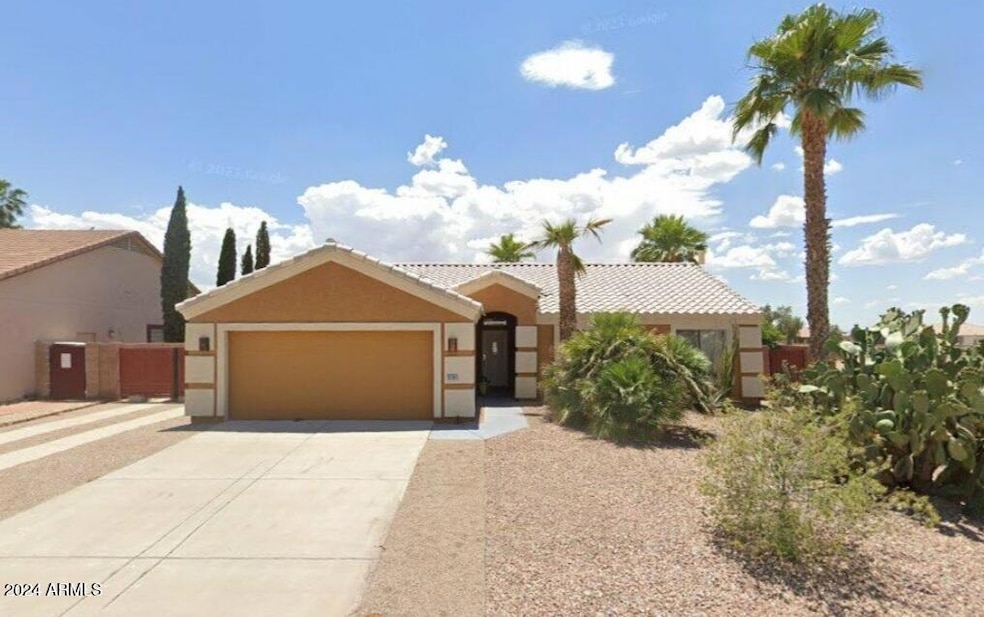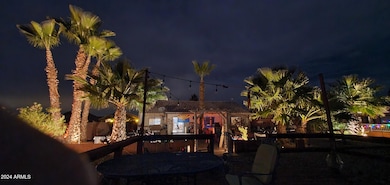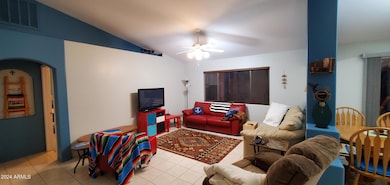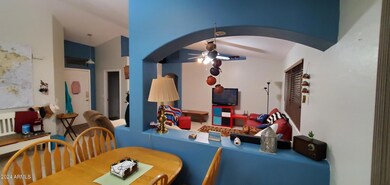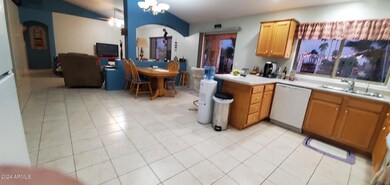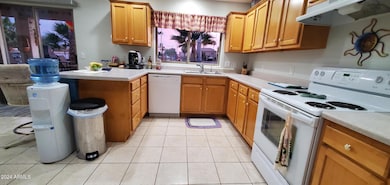
10781 W Guaymas Dr Arizona City, AZ 85123
Estimated payment $2,211/month
Highlights
- Golf Course Community
- Waterfront
- Vaulted Ceiling
- RV Hookup
- Mountain View
- No HOA
About This Home
Lake Front!!! 1390 square feet 3 bedrooms 2 baths 2 car garage Dock pontoon boat hot tub.
Stunning Paradise Lake home in Arizona City. Upon entering the high-ceiling great room a spectacular view of the Lake is framed by south facing windows. Separate Master suite includes walk-in closet, step in shower, linen closet, patio doors with a great view of lake. Paradise Lake is a private fishing Lake oasis. Your home comes complete with a private dock and pontoon boat, rods reels and hooks. This home also has RV parking with full hookup. Quiet street, great neighbors. Relax in your hot tub.
Home Details
Home Type
- Single Family
Est. Annual Taxes
- $1,186
Year Built
- Built in 2005
Lot Details
- 7,982 Sq Ft Lot
- Waterfront
- Block Wall Fence
- Front and Back Yard Sprinklers
- Sprinklers on Timer
Parking
- 2 Car Garage
- RV Hookup
Home Design
- Wood Frame Construction
- Tile Roof
- Stucco
Interior Spaces
- 1,390 Sq Ft Home
- 1-Story Property
- Vaulted Ceiling
- Ceiling Fan
- Mountain Views
Kitchen
- Eat-In Kitchen
- Breakfast Bar
- Built-In Microwave
Flooring
- Carpet
- Tile
Bedrooms and Bathrooms
- 3 Bedrooms
- 2 Bathrooms
Accessible Home Design
- Doors with lever handles
- Stepless Entry
Schools
- Arizona City Elementary School
- Casa Grande Union High School
Utilities
- Cooling Available
- Heating Available
- High Speed Internet
Listing and Financial Details
- Home warranty included in the sale of the property
- Tax Lot 756
- Assessor Parcel Number 407-11-756
Community Details
Overview
- No Home Owners Association
- Association fees include no fees
- Arizona City Unit Ten Subdivision
Recreation
- Golf Course Community
- Bike Trail
Map
Home Values in the Area
Average Home Value in this Area
Tax History
| Year | Tax Paid | Tax Assessment Tax Assessment Total Assessment is a certain percentage of the fair market value that is determined by local assessors to be the total taxable value of land and additions on the property. | Land | Improvement |
|---|---|---|---|---|
| 2025 | $1,186 | $24,814 | -- | -- |
| 2024 | $1,195 | $26,830 | -- | -- |
| 2023 | $1,174 | $19,686 | $0 | $0 |
| 2022 | $1,144 | $14,317 | $1,754 | $12,563 |
| 2021 | $1,195 | $12,787 | $0 | $0 |
| 2020 | $1,157 | $11,753 | $0 | $0 |
| 2019 | $1,106 | $10,823 | $0 | $0 |
| 2018 | $1,083 | $9,405 | $0 | $0 |
| 2017 | $1,108 | $9,128 | $0 | $0 |
| 2016 | $1,214 | $8,674 | $1,350 | $7,324 |
| 2014 | -- | $5,346 | $1,350 | $3,996 |
Property History
| Date | Event | Price | Change | Sq Ft Price |
|---|---|---|---|---|
| 03/14/2025 03/14/25 | For Sale | $379,000 | 0.0% | $273 / Sq Ft |
| 02/27/2025 02/27/25 | Pending | -- | -- | -- |
| 02/12/2025 02/12/25 | Price Changed | $379,000 | -0.3% | $273 / Sq Ft |
| 12/26/2024 12/26/24 | For Sale | $380,000 | -- | $273 / Sq Ft |
Deed History
| Date | Type | Sale Price | Title Company |
|---|---|---|---|
| Cash Sale Deed | $109,000 | Title Security Agency Of Pin | |
| Joint Tenancy Deed | $158,159 | Fidelity National Title Agen | |
| Cash Sale Deed | $20,500 | Fidelity National Title Agen |
Similar Homes in Arizona City, AZ
Source: Arizona Regional Multiple Listing Service (ARMLS)
MLS Number: 6797663
APN: 407-11-756
- 10650 Cove Dr
- 10879 W Reef Cir
- 10934 W Guaymas Dr
- 10998 W San Lazaro Dr
- 15539 S Los Matates Rd Unit 737
- 10810 W Torren Dr
- 10836 W San Lazaro Dr Unit 779
- 10990 W Guaymas Dr
- 10990 W San Lazaro Dr Unit 775
- 10624 W San Lazaro Dr
- 10955 W San Lazaro Dr
- 10534 W Cove Cir
- 11100 W Magdalena Dr
- 10876 W Torren Dr
- 10671 W Arivaca Dr
- 10717 W Arivaca Dr
- 15899 Kona Cir Unit 811
- 10723 W Arivaca Dr
- 10785 W Arivaca Dr
- 15758 S Maui Cir
