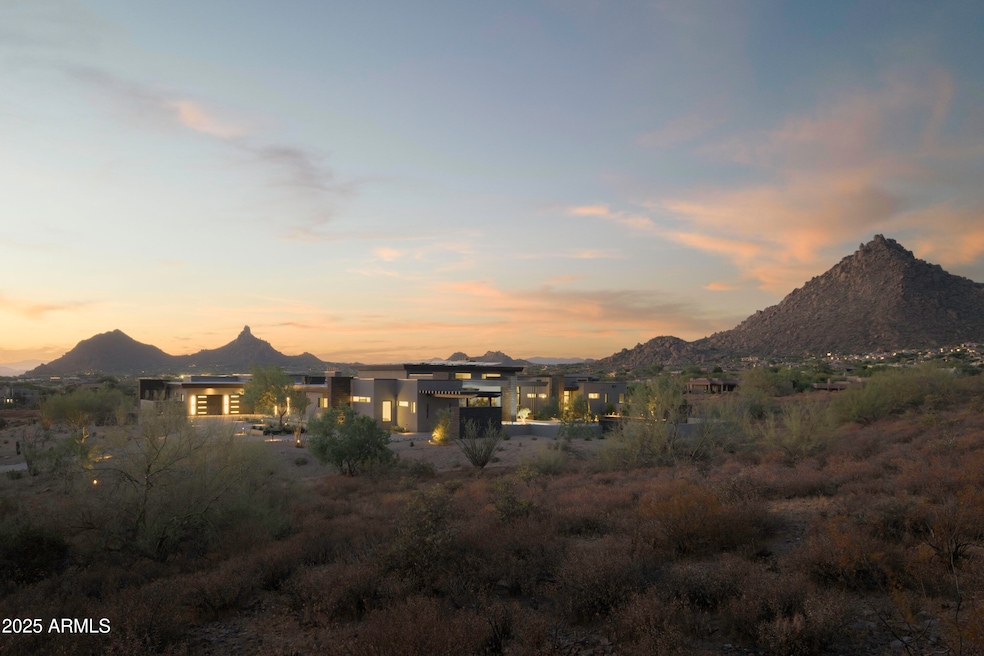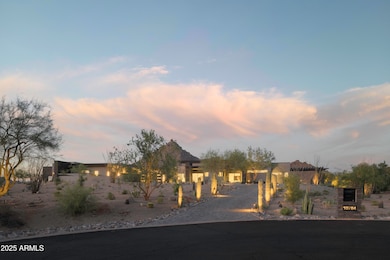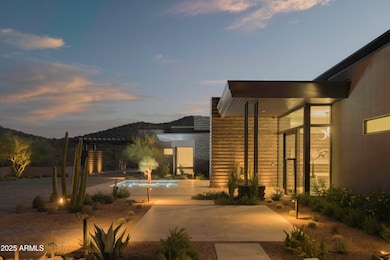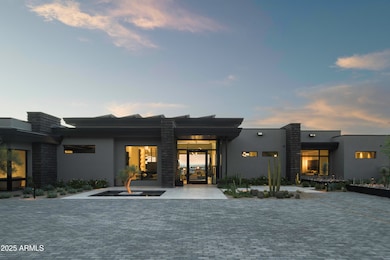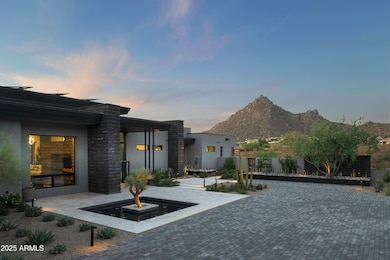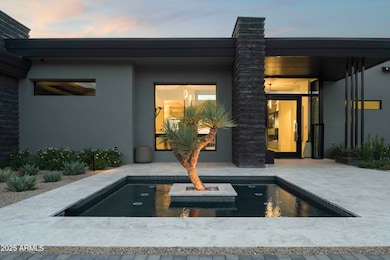
10784 E Pinnacle Peak Rd Scottsdale, AZ 85255
Pinnacle Peak NeighborhoodEstimated payment $67,839/month
Highlights
- Heated Spa
- Solar Power System
- 3.05 Acre Lot
- Sonoran Trails Middle School Rated A-
- Gated Community
- Mountain View
About This Home
There's none like this. Located in the gated community of Legend Canyon & situated perfectly to revel in breathtaking views of Pinnacle Peak, this 7,063 square-foot estate is fully customized for luxury living. Built by Modern Splendor Homes, the details are unparalleled & fuse timeless design with the latest technology. Smart home features include Josh AI & Ketra lighting seamlessly integrated into the Control 4 system with endless automation. This remarkable estate includes 4 bedroom/4.5 bathroom main house and 1 bedroom/2 bathroom attached guest house. The potential for both indoor & outdoor enjoyment is endless—two pools, a spa, massive covered patio, water features & a gazebo. Without a doubt, the buyer who makes this property theirs will give guests a mind blowing experience.
Home Details
Home Type
- Single Family
Est. Annual Taxes
- $7,843
Year Built
- Built in 2023
Lot Details
- 3.05 Acre Lot
- Cul-De-Sac
- Wrought Iron Fence
- Block Wall Fence
- Artificial Turf
- Front and Back Yard Sprinklers
- Sprinklers on Timer
HOA Fees
- $208 Monthly HOA Fees
Parking
- 6 Car Direct Access Garage
- Garage ceiling height seven feet or more
Home Design
- Contemporary Architecture
- Room Addition Constructed in 2023
- Roof Updated in 2023
- Wood Frame Construction
- Spray Foam Insulation
- Foam Roof
- Stone Exterior Construction
- Stucco
Interior Spaces
- 7,063 Sq Ft Home
- 1-Story Property
- Wet Bar
- Vaulted Ceiling
- Ceiling Fan
- Gas Fireplace
- Double Pane Windows
- Mechanical Sun Shade
- Family Room with Fireplace
- 2 Fireplaces
- Mountain Views
Kitchen
- Kitchen Updated in 2023
- Breakfast Bar
- Built-In Microwave
- Kitchen Island
Flooring
- Floors Updated in 2023
- Tile Flooring
Bedrooms and Bathrooms
- 5 Bedrooms
- Bathroom Updated in 2023
- Primary Bathroom is a Full Bathroom
- 6.5 Bathrooms
- Dual Vanity Sinks in Primary Bathroom
- Bathtub With Separate Shower Stall
Home Security
- Security System Owned
- Smart Home
- Fire Sprinkler System
Accessible Home Design
- Accessible Hallway
- No Interior Steps
Eco-Friendly Details
- Solar Power System
Pool
- Pool Updated in 2023
- Heated Spa
- Heated Pool
Outdoor Features
- Covered patio or porch
- Fire Pit
- Outdoor Storage
- Built-In Barbecue
Schools
- Desert Sun Academy Elementary School
- Sonoran Trails Middle School
- Cactus Shadows High School
Utilities
- Cooling System Updated in 2023
- Refrigerated Cooling System
- Heating Available
- Plumbing System Updated in 2023
- Wiring Updated in 2023
- Propane
- Tankless Water Heater
- Septic Tank
- High Speed Internet
Listing and Financial Details
- Tax Lot 3
- Assessor Parcel Number 217-55-599
Community Details
Overview
- Association fees include street maintenance
- Legend Canyon Association, Phone Number (602) 390-4838
- Built by Modern Splendor Homes
- Legend Canyon Subdivision
Security
- Gated Community
Map
Home Values in the Area
Average Home Value in this Area
Tax History
| Year | Tax Paid | Tax Assessment Tax Assessment Total Assessment is a certain percentage of the fair market value that is determined by local assessors to be the total taxable value of land and additions on the property. | Land | Improvement |
|---|---|---|---|---|
| 2025 | $7,843 | $142,416 | -- | -- |
| 2024 | $3,030 | $135,635 | -- | -- |
| 2023 | $3,030 | $80,220 | $80,220 | $0 |
| 2022 | $2,919 | $63,540 | $63,540 | $0 |
| 2021 | $3,169 | $67,710 | $67,710 | $0 |
| 2020 | $3,113 | $66,675 | $66,675 | $0 |
| 2019 | $3,020 | $56,415 | $56,415 | $0 |
| 2018 | $2,937 | $53,610 | $53,610 | $0 |
| 2017 | $2,828 | $62,040 | $62,040 | $0 |
| 2016 | $2,816 | $49,770 | $49,770 | $0 |
| 2015 | $2,840 | $54,304 | $54,304 | $0 |
Property History
| Date | Event | Price | Change | Sq Ft Price |
|---|---|---|---|---|
| 01/16/2025 01/16/25 | For Sale | $12,000,000 | -- | $1,699 / Sq Ft |
Deed History
| Date | Type | Sale Price | Title Company |
|---|---|---|---|
| Special Warranty Deed | $1,475,000 | Chicago Title Agency Inc | |
| Special Warranty Deed | -- | None Listed On Document | |
| Special Warranty Deed | -- | None Listed On Document | |
| Special Warranty Deed | -- | None Available | |
| Special Warranty Deed | -- | None Available | |
| Cash Sale Deed | $459,510 | Chicago Title | |
| Cash Sale Deed | $1,400,000 | Chicago Title Insurance Co |
Mortgage History
| Date | Status | Loan Amount | Loan Type |
|---|---|---|---|
| Open | $2,100,000 | Construction | |
| Previous Owner | $2,100,000 | Construction | |
| Previous Owner | $7,400,000 | Unknown |
Similar Homes in Scottsdale, AZ
Source: Arizona Regional Multiple Listing Service (ARMLS)
MLS Number: 6806042
APN: 217-55-599
- 24200 N Alma School Rd Unit 36
- 24200 N Alma School Rd Unit 4
- 24200 N Alma School Rd Unit 29
- 10725 E Pinnacle Peak Rd Unit 7
- 10590 E Pinnacle Peak Rd Unit 5
- 11003 E Turnberry Rd
- 10883 E La Junta Rd
- 10843 E La Junta Rd
- 11099 E Desert Vista Dr
- 23832 N 112th Place
- 10821 E Tusayan Trail
- 10803 E La Junta Rd
- 24019 N 112th Place
- 11187 E De la o Rd
- 10793 E La Junta Rd
- 11132 E Juan Tabo Rd
- 10902 E Tusayan Trail Unit 67
- 24820 N 107th Way
- 10721 E La Junta Rd
- 11334 E Troon Vista Dr
