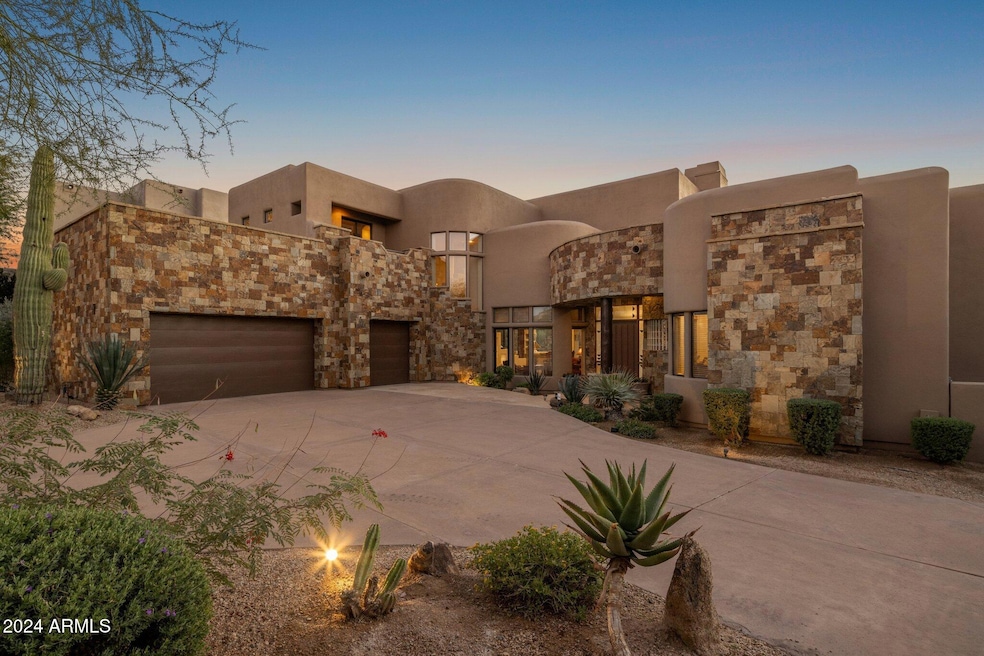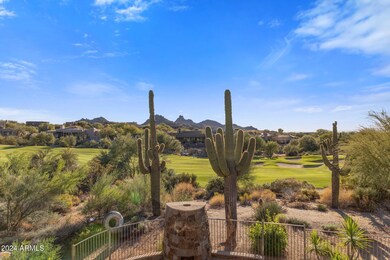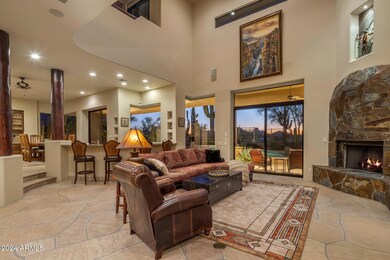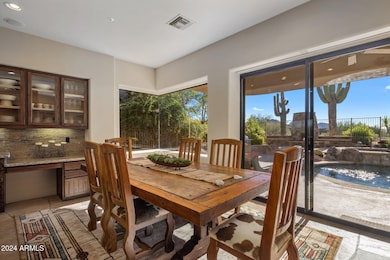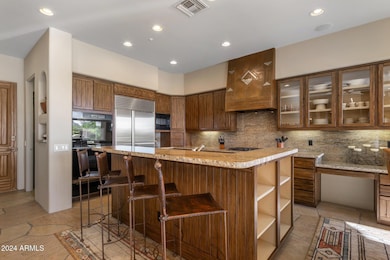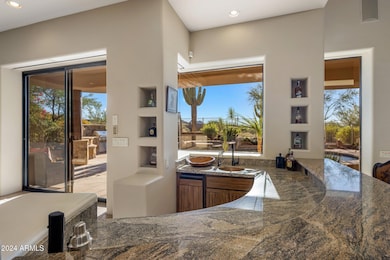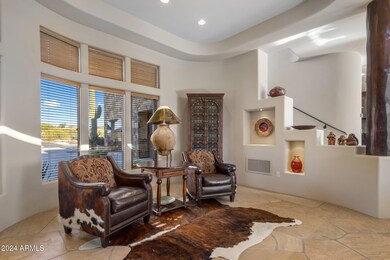
10787 E Sutherland Way Scottsdale, AZ 85262
Troon North NeighborhoodHighlights
- On Golf Course
- Gated with Attendant
- City Lights View
- Sonoran Trails Middle School Rated A-
- Heated Spa
- Fireplace in Primary Bedroom
About This Home
As of January 2025Welcome to this exceptional Southwest Territorial home, perfectly situated on the 15th fairway of the award-winning Troon Pinnacle Golf Course. Enjoy breathtaking views of Pinnacle Peak, the golf course, city lights, and stunning sunsets. The open floor plan features a chef's kitchen with a large center island, flowing seamlessly into a two-story great room with a stone fireplace, wet bar, and formal dining area. The owners suite and office are conveniently located on the main floor while large ensuite guest rooms tout private balconies on the second floor. Retreat to the private backyard where you'll find a heated pool & spa, built-in BBQ, and stone fireplace offering the ultimate Arizona lifestyle. Enjoy nearby hiking & biking trails, tennis courts, community park, restaurants & more! ***Recent upgrades include a newer silicon roof with 10yr warranty (2020), exterior stonework & painting (2024, 2021), 3 new Trane 18 seer HVAC units (2-2021, 1-2024), two new 80 gallon water heaters (2021), pool equipment (2023), landscaping, irrigation (2023, 2022) and more!***
Home Details
Home Type
- Single Family
Est. Annual Taxes
- $4,460
Year Built
- Built in 2001
Lot Details
- 0.31 Acre Lot
- On Golf Course
- Private Streets
- Desert faces the front and back of the property
- Wrought Iron Fence
- Block Wall Fence
- Front and Back Yard Sprinklers
- Sprinklers on Timer
- Private Yard
HOA Fees
- $158 Monthly HOA Fees
Parking
- 3 Car Direct Access Garage
- Garage Door Opener
Property Views
- City Lights
- Mountain
Home Design
- Santa Fe Architecture
- Wood Frame Construction
- Foam Roof
- Stone Exterior Construction
- Stucco
Interior Spaces
- 3,855 Sq Ft Home
- 2-Story Property
- Wet Bar
- Central Vacuum
- Ceiling height of 9 feet or more
- Ceiling Fan
- Double Pane Windows
- Solar Screens
- Family Room with Fireplace
- 3 Fireplaces
Kitchen
- Eat-In Kitchen
- Breakfast Bar
- Gas Cooktop
- Built-In Microwave
- Kitchen Island
- Granite Countertops
Flooring
- Floors Updated in 2024
- Carpet
- Stone
Bedrooms and Bathrooms
- 4 Bedrooms
- Primary Bedroom on Main
- Fireplace in Primary Bedroom
- Primary Bathroom is a Full Bathroom
- 4 Bathrooms
- Dual Vanity Sinks in Primary Bathroom
- Bidet
- Bathtub With Separate Shower Stall
Home Security
- Security System Owned
- Fire Sprinkler System
Pool
- Pool Updated in 2024
- Heated Spa
- Heated Pool
- Pool Pump
Outdoor Features
- Balcony
- Covered patio or porch
- Outdoor Fireplace
- Built-In Barbecue
Schools
- Desert Willow Elementary School
- Sonoran Trails Middle School
- Cactus Shadows High School
Utilities
- Refrigerated Cooling System
- Heating Available
- Propane
- Water Softener
- High Speed Internet
- Cable TV Available
Listing and Financial Details
- Tax Lot 43
- Assessor Parcel Number 216-73-196
Community Details
Overview
- Association fees include ground maintenance, street maintenance
- First Srv Residntial Association, Phone Number (602) 433-0331
- Troon North Association, Phone Number (480) 551-4300
- Association Phone (480) 551-4300
- Built by Tierra Custom Homes
- Candlewood Estates At Troon North Unit 3 Subdivision, Custom Floorplan
Recreation
- Golf Course Community
- Tennis Courts
- Community Playground
Security
- Gated with Attendant
Map
Home Values in the Area
Average Home Value in this Area
Property History
| Date | Event | Price | Change | Sq Ft Price |
|---|---|---|---|---|
| 01/30/2025 01/30/25 | Sold | $2,150,000 | 0.0% | $558 / Sq Ft |
| 12/10/2024 12/10/24 | Pending | -- | -- | -- |
| 11/21/2024 11/21/24 | For Sale | $2,150,000 | +19.4% | $558 / Sq Ft |
| 01/20/2023 01/20/23 | Sold | $1,800,000 | -9.8% | $467 / Sq Ft |
| 11/11/2022 11/11/22 | For Sale | $1,995,000 | +53.5% | $518 / Sq Ft |
| 09/16/2020 09/16/20 | For Sale | $1,300,000 | 0.0% | $337 / Sq Ft |
| 09/16/2020 09/16/20 | Price Changed | $1,300,000 | +5.4% | $337 / Sq Ft |
| 09/15/2020 09/15/20 | Sold | $1,233,000 | -5.2% | $320 / Sq Ft |
| 06/06/2020 06/06/20 | Pending | -- | -- | -- |
| 05/01/2020 05/01/20 | For Sale | $1,300,000 | +11.4% | $337 / Sq Ft |
| 11/06/2013 11/06/13 | Sold | $1,167,050 | -0.7% | $303 / Sq Ft |
| 10/04/2013 10/04/13 | Pending | -- | -- | -- |
| 09/27/2013 09/27/13 | For Sale | $1,175,000 | -- | $305 / Sq Ft |
Tax History
| Year | Tax Paid | Tax Assessment Tax Assessment Total Assessment is a certain percentage of the fair market value that is determined by local assessors to be the total taxable value of land and additions on the property. | Land | Improvement |
|---|---|---|---|---|
| 2025 | $4,460 | $95,516 | -- | -- |
| 2024 | $4,307 | $63,358 | -- | -- |
| 2023 | $4,307 | $109,710 | $21,940 | $87,770 |
| 2022 | $4,847 | $82,510 | $16,500 | $66,010 |
| 2021 | $5,285 | $78,920 | $15,780 | $63,140 |
| 2020 | $5,225 | $75,650 | $15,130 | $60,520 |
| 2019 | $5,324 | $75,670 | $15,130 | $60,540 |
| 2018 | $5,271 | $73,370 | $14,670 | $58,700 |
| 2017 | $5,490 | $77,120 | $15,420 | $61,700 |
| 2016 | $5,466 | $72,900 | $14,580 | $58,320 |
| 2015 | $5,169 | $69,620 | $13,920 | $55,700 |
Mortgage History
| Date | Status | Loan Amount | Loan Type |
|---|---|---|---|
| Previous Owner | $924,750 | New Conventional | |
| Previous Owner | $924,750 | New Conventional | |
| Previous Owner | $98,500 | Credit Line Revolving | |
| Previous Owner | $417,000 | New Conventional | |
| Previous Owner | $100,000 | Credit Line Revolving | |
| Previous Owner | $190,000 | New Conventional |
Deed History
| Date | Type | Sale Price | Title Company |
|---|---|---|---|
| Warranty Deed | $2,150,000 | Ez Title | |
| Warranty Deed | $1,800,000 | First Integrity Title | |
| Warranty Deed | $1,233,000 | American Title Svc Agcy Llc | |
| Interfamily Deed Transfer | -- | None Available | |
| Interfamily Deed Transfer | -- | None Available | |
| Interfamily Deed Transfer | -- | None Available | |
| Warranty Deed | $1,167,050 | Clear Title Agency Of Arizon | |
| Cash Sale Deed | $1,445,000 | First American Title Ins Co | |
| Interfamily Deed Transfer | -- | -- | |
| Interfamily Deed Transfer | -- | -- | |
| Warranty Deed | $225,000 | Chicago Title Insurance Co |
Similar Homes in Scottsdale, AZ
Source: Arizona Regional Multiple Listing Service (ARMLS)
MLS Number: 6786722
APN: 216-73-196
- 29218 N 107th Way
- 29178 N 108th Place Unit V
- 29308 N 108th Place
- 29360 N 108th Place
- 29360 N 108th Place Unit 182
- 10542 E Skinner Dr
- 28626 N 108th Way
- 29121 N 105th St
- 10493 E Skinner Dr Unit 69
- 10457 E Monument Dr
- 29600 N 106th Place
- 29630 N 107th Place
- 10420 E Morning Vista Ln
- 10567 E Mark Ln
- 10914 E Cinder Cone Trail
- 10922 E Cinder Cone Trail Unit 173
- 10639 E Mark Ln Unit 1
- 10935 E Mark Ln Unit 75
- 162xx5 E Skinner Dr Unit 5
- 28503 N 104th Way Unit 1
