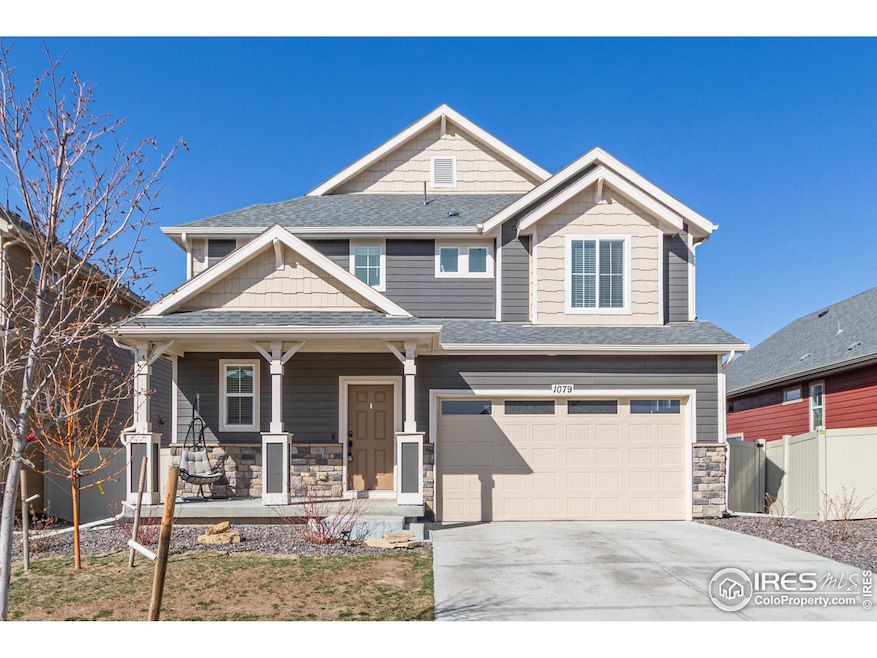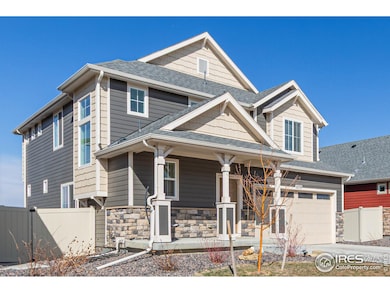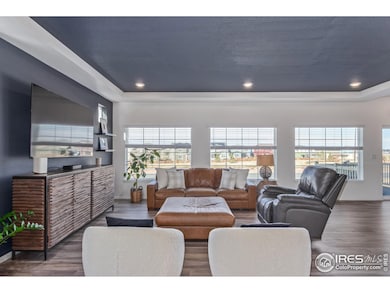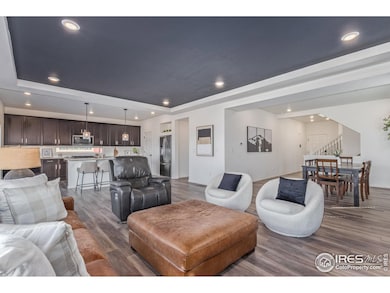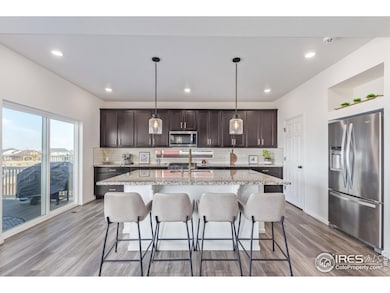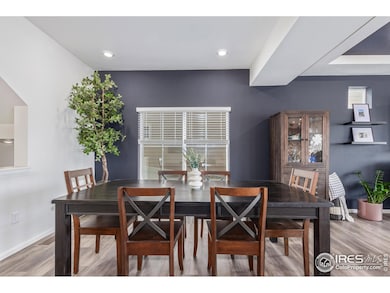
Estimated payment $4,769/month
Highlights
- Spa
- Open Floorplan
- Clubhouse
- Black Rock Elementary School Rated A-
- Mountain View
- Deck
About This Home
Welcome to 1079 Larkspur Drive, a captivating residence nestled in the heart of Erie, CO. This exquisite home boasts 3 expansive bedrooms and 3 elegantly appointed bathrooms, spread across a generous 3,427 square feet of living space. As you step inside, you'll be greeted by an open-concept design that seamlessly connects the living area with a gourmet kitchen, highlighted by granite countertops, stainless steel appliances, and a central island perfect for culinary creations.The primary suite offers a serene retreat, complemented by stunning mountain views that inspire tranquility. The full basement presents a canvas for your imagination, with ample space to add an additional bedroom and bathroom, tailored to your needs, and is partially finished to offer a head start on your customization.Enjoy the luxury of a private deck and fenced yard, ideal for relaxation or entertaining guests. The hot tub is a delightful addition, included with the sale, promising relaxation under the stars. Central AC and forced air heating ensure comfort throughout the seasons.Beyond your doorstep, indulge in community amenities such as a communal pool, spa, gym, and playground. The attached garage and laundry facilities add convenience to your lifestyle.With its elegant design and thoughtful amenities, 1079 Larkspur Drive is more than a home; it's a lifestyle. Discover the perfect blend of elegance and comfort in this remarkable Colorado residence.
Home Details
Home Type
- Single Family
Est. Annual Taxes
- $8,667
Year Built
- Built in 2022
Lot Details
- 5,173 Sq Ft Lot
- Northeast Facing Home
- Xeriscape Landscape
Parking
- 2 Car Attached Garage
- Oversized Parking
Home Design
- Contemporary Architecture
- Wood Frame Construction
- Composition Roof
Interior Spaces
- 2,913 Sq Ft Home
- 2-Story Property
- Open Floorplan
- Cathedral Ceiling
- Family Room
- Dining Room
- Loft
- Mountain Views
Kitchen
- Eat-In Kitchen
- Gas Oven or Range
- Microwave
- Dishwasher
- Kitchen Island
- Disposal
Flooring
- Carpet
- Vinyl
Bedrooms and Bathrooms
- 3 Bedrooms
- Walk-In Closet
- Primary Bathroom is a Full Bathroom
Laundry
- Laundry on upper level
- Washer and Dryer Hookup
Basement
- Basement Fills Entire Space Under The House
- Natural lighting in basement
Outdoor Features
- Spa
- Deck
- Patio
Schools
- Soaring Heights Pk-8 Elementary And Middle School
- Erie High School
Utilities
- Forced Air Heating and Cooling System
- Cable TV Available
Listing and Financial Details
- Assessor Parcel Number R8966614
Community Details
Overview
- No Home Owners Association
- Erie Highlands Subdivision
Amenities
- Clubhouse
Map
Home Values in the Area
Average Home Value in this Area
Tax History
| Year | Tax Paid | Tax Assessment Tax Assessment Total Assessment is a certain percentage of the fair market value that is determined by local assessors to be the total taxable value of land and additions on the property. | Land | Improvement |
|---|---|---|---|---|
| 2024 | $8,497 | $47,690 | $8,840 | $38,850 |
| 2023 | $8,497 | $48,150 | $8,930 | $39,220 |
| 2022 | $1,522 | $8,180 | $8,180 | $39,220 |
| 2021 | $1,513 | $8,180 | $8,180 | $0 |
| 2020 | $226 | $1,230 | $1,230 | $0 |
Property History
| Date | Event | Price | Change | Sq Ft Price |
|---|---|---|---|---|
| 03/13/2025 03/13/25 | For Sale | $725,000 | -- | $249 / Sq Ft |
Deed History
| Date | Type | Sale Price | Title Company |
|---|---|---|---|
| Special Warranty Deed | $641,600 | -- |
Mortgage History
| Date | Status | Loan Amount | Loan Type |
|---|---|---|---|
| Open | $662,123 | VA | |
| Closed | $656,356 | VA |
Similar Homes in Erie, CO
Source: IRES MLS
MLS Number: 1028092
APN: R8966614
- 1059 Larkspur Dr
- 1048 Larkspur Dr
- 1242 Sugarloaf Ln
- 1224 Sugarloaf Ln
- 1230 Sugarloaf Ln
- 1213 Sugarloaf Ln
- 956 Equinox Dr
- 1152 Sugarloaf Ln
- 1170 Sugarloaf Ln
- 1176 Sugarloaf Ln
- 1194 Sugarloaf Ln
- 1200 Sugarloaf Ln
- 1158 Sugarloaf Ln
- 1164 Sugarloaf Ln
- 1218 Sugarloaf Ln
- 117 Nova Ct
- 1182 Sugarloaf Ln
- 1188 Sugarloaf Ln
- 1206 Sugarloaf Ln
- 1039 Highview Dr
