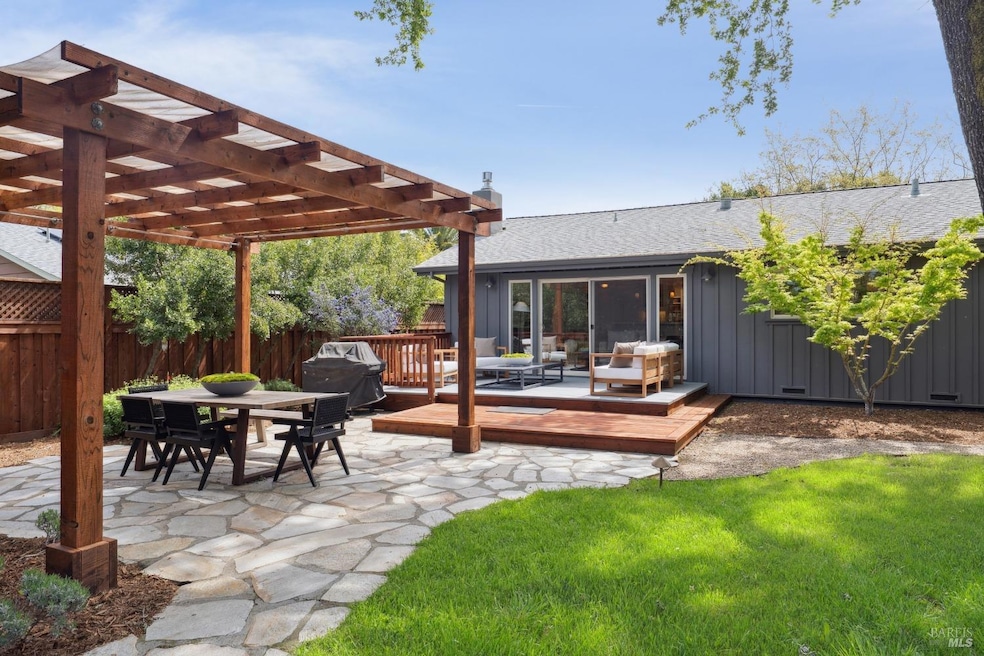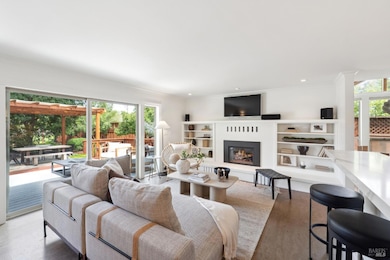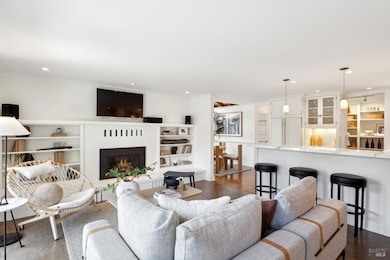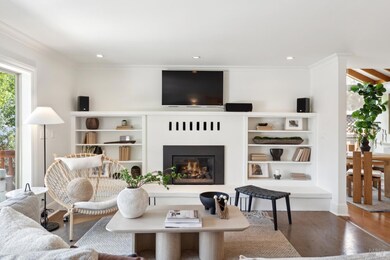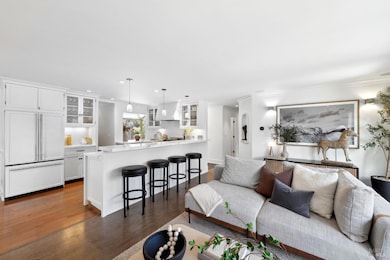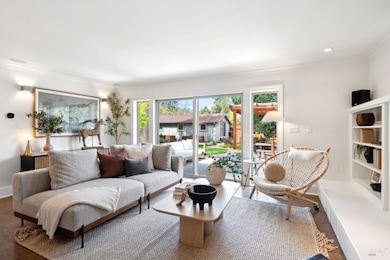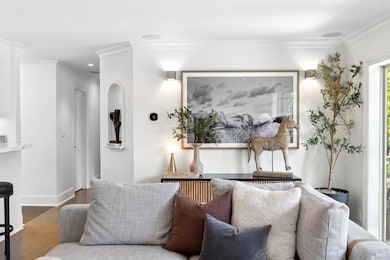
1079 Verano Ave Sonoma, CA 95476
Estimated payment $11,060/month
Highlights
- Wine Room
- Built-In Refrigerator
- Private Lot
- Rooftop Deck
- Vineyard View
- Cathedral Ceiling
About This Home
Nestled in the highly sought-after neighborhood of El Verano, often referred to as the Hamptons of Sonoma, this serene residence is framed by rolling hills, picture perfect landscaping and endless vineyards. Here, postcard-worthy views and peaceful surroundings create your own private oasis. The lush, landscaped gardens and expansive yard offer a tranquil escape, ideal for relaxation or entertaining. This premier location places you at the heart of everything Sonoma has to offer, just minutes from the historic Sonoma Town Square. Just beyond your doorstep, discover craft cocktail lounges, artisanal coffee shops, charming boutiques, acclaimed restaurants, scenic trails, and world-class wineries all within moments of your residence. Whether you're searching for a full-time residence or a refined weekend retreat, this residence offers the perfect blend of comfort and sophistication. The main home boasts a beautifully remodeled kitchen, three bedrooms (one en-suite) and two baths, with exceptional indoor-outdoor flow that embraces the Wine Country lifestyle. A detached artist studio provides the flexibility of having a perfectly generous space with full bath for visiting family and friends, a home office, or a creative studio space. You decide! Do not miss this rare opportunity!
Open House Schedule
-
Sunday, April 27, 20252:00 to 4:00 pm4/27/2025 2:00:00 PM +00:004/27/2025 4:00:00 PM +00:00Nestled in the highly sought-after neighborhood of El Verano, often referred to as the Hamptons of Sonoma, this serene residence is framed by rolling hills, picture perfect landscaping and endless vineyards. Here, postcard-worthy views and peaceful surroundings create your own private oasis. The lush, landscaped gardens and expansive yard offer a tranquil escape, ideal for relaxation or entertaining. This premier location places you at the heart of everything Sonoma has to offer, just minutes from the historic Sonoma Town Square. Just beyond your doorstep, discover craft cocktail lounges, artisanal coffee shops, charming boutiques, acclaimed restaurants, scenic trails, and world-class wineries all within moments of your residence. Whether you're searching for a full-time residence or a refined weekend retreat, this residence offers the perfect blend of comfort and sophistication. The main home boasts a beautifully remodeled kitchen, three bedrooms (one en-suite) and two baths, with exceptional indoor-outdoor flow that embraces the Wine Country lifestyle. A detached artist studio provides the flexibility of having a perfectly generous space with full bath.Add to Calendar
Home Details
Home Type
- Single Family
Est. Annual Taxes
- $15,736
Year Built
- Built in 1964 | Remodeled
Lot Details
- 0.3 Acre Lot
- South Facing Home
- Security Fence
- Gated Home
- Back and Front Yard Fenced
- Wood Fence
- Landscaped
- Private Lot
- Secluded Lot
- Front and Back Yard Sprinklers
- Low Maintenance Yard
Parking
- 2 Car Attached Garage
- 4 Open Parking Spaces
- Enclosed Parking
- Workshop in Garage
- Front Facing Garage
- Side by Side Parking
Property Views
- Vineyard
- Garden
Home Design
- Concrete Foundation
- Shingle Roof
- Metal Roof
Interior Spaces
- 1,893 Sq Ft Home
- 1-Story Property
- Beamed Ceilings
- Cathedral Ceiling
- Raised Hearth
- Fireplace With Gas Starter
- Bay Window
- Window Screens
- Formal Entry
- Wine Room
- Living Room with Fireplace
- Formal Dining Room
- Storage
- Stacked Washer and Dryer
Kitchen
- Breakfast Room
- Free-Standing Gas Oven
- Range Hood
- Built-In Refrigerator
- Dishwasher
- Marble Countertops
Flooring
- Stone
- Tile
Bedrooms and Bathrooms
- Studio bedroom
- 3 Full Bathrooms
- Low Flow Toliet
- Bathtub with Shower
- Window or Skylight in Bathroom
Home Security
- Security Gate
- Carbon Monoxide Detectors
- Fire and Smoke Detector
Outdoor Features
- Rooftop Deck
- Covered Deck
- Front Porch
Additional Homes
- Accessory Dwelling Unit (ADU)
Utilities
- Central Heating
- Natural Gas Connected
- Tankless Water Heater
Listing and Financial Details
- Assessor Parcel Number 052-322-012-000
Map
Home Values in the Area
Average Home Value in this Area
Tax History
| Year | Tax Paid | Tax Assessment Tax Assessment Total Assessment is a certain percentage of the fair market value that is determined by local assessors to be the total taxable value of land and additions on the property. | Land | Improvement |
|---|---|---|---|---|
| 2023 | $15,736 | $1,326,000 | $612,000 | $714,000 |
| 2022 | $15,246 | $1,300,000 | $600,000 | $700,000 |
| 2021 | $10,164 | $853,597 | $386,645 | $466,952 |
| 2020 | $10,129 | $844,845 | $382,681 | $462,164 |
| 2019 | $9,810 | $828,280 | $375,178 | $453,102 |
| 2018 | $9,695 | $812,040 | $367,822 | $444,218 |
| 2017 | $0 | $796,118 | $360,610 | $435,508 |
| 2016 | $9,023 | $780,509 | $353,540 | $426,969 |
| 2015 | -- | $768,786 | $348,230 | $420,556 |
| 2014 | -- | $753,727 | $341,409 | $412,318 |
Property History
| Date | Event | Price | Change | Sq Ft Price |
|---|---|---|---|---|
| 04/11/2025 04/11/25 | For Sale | $1,750,000 | -- | $924 / Sq Ft |
Deed History
| Date | Type | Sale Price | Title Company |
|---|---|---|---|
| Grant Deed | $1,300,000 | First American Title Company | |
| Grant Deed | $717,500 | First American Title Company | |
| Grant Deed | -- | Financial Title Company | |
| Grant Deed | $645,000 | Financial Title Company |
Mortgage History
| Date | Status | Loan Amount | Loan Type |
|---|---|---|---|
| Open | $500,000 | New Conventional | |
| Previous Owner | $124,185 | Credit Line Revolving | |
| Previous Owner | $397,000 | New Conventional | |
| Previous Owner | $417,000 | Purchase Money Mortgage | |
| Previous Owner | $825,000 | New Conventional | |
| Previous Owner | $165,000 | Credit Line Revolving | |
| Previous Owner | $700,000 | New Conventional | |
| Previous Owner | $87,500 | Credit Line Revolving | |
| Previous Owner | $516,000 | New Conventional | |
| Previous Owner | $64,500 | Credit Line Revolving | |
| Previous Owner | $230,000 | Unknown | |
| Previous Owner | $40,000 | Credit Line Revolving |
Similar Homes in Sonoma, CA
Source: San Francisco Association of REALTORS® MLS
MLS Number: 325031204
APN: 052-322-012
- 1025 Laurel Ave
- 18839 Nikki Dr
- 0 Verano Ave Unit 323929512
- 703 W Verano Ave
- 1085 Solano Ave
- 527 Hopkins St
- 19004 Railroad Ave
- 19140 Riverside Dr
- 19322 Quigley Ln
- 19440 Cypress Rd
- 18001 Harvard Ct
- 18115 Vassar Ct
- 615 Cherry Ave
- 611 Cherry Ave
- 667 Cherry Ave Unit 34
- 891 Princeton Dr
- 880 Princeton Dr
- 895 Princeton Dr
- 170 La Mancha Dr
- 178 La Mancha Dr
