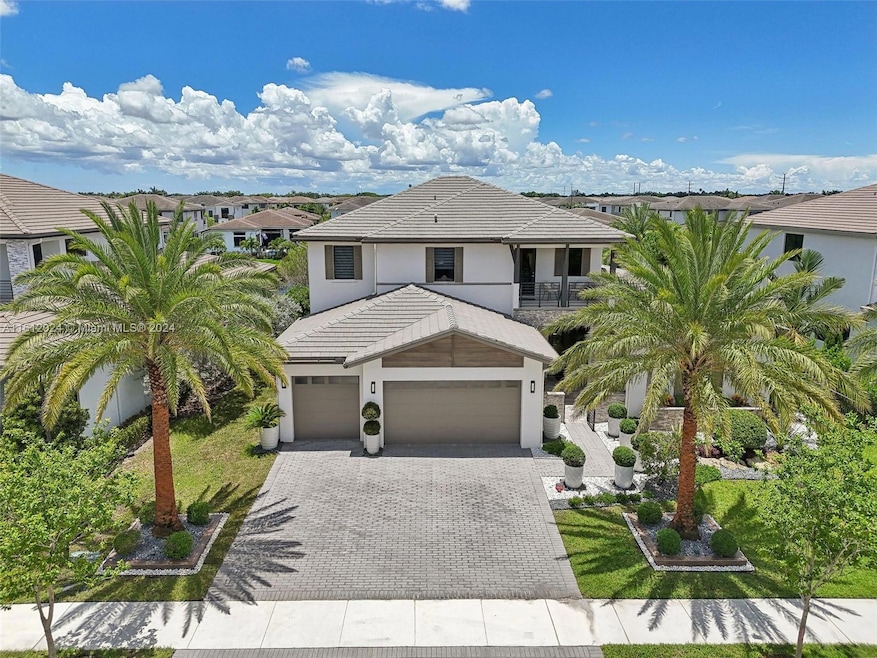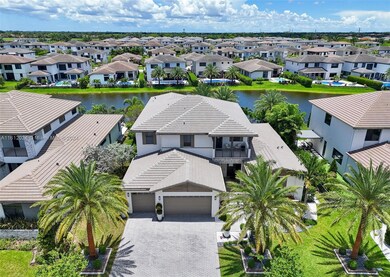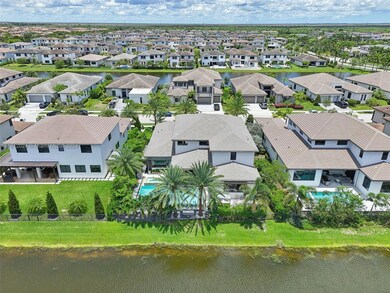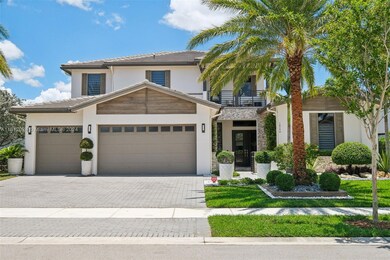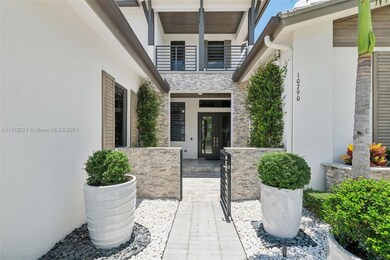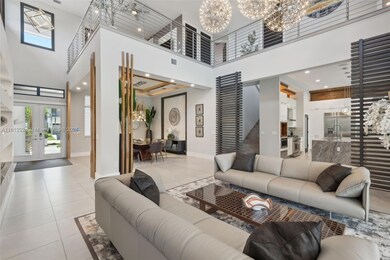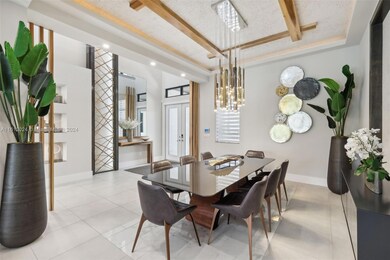
10790 Estuary Dr Parkland, FL 33076
Cascata NeighborhoodHighlights
- In Ground Pool
- Sitting Area In Primary Bedroom
- Clubhouse
- Heron Heights Elementary School Rated A-
- Home fronts a canal
- Vaulted Ceiling
About This Home
As of October 2024Unbelievable upgraded home in Cascata. This 2-story beauty offers 5 bed, 4.5 baths, a wide-open concept with incredible custom touches. Enjoy interior wood details, exceptional light fixtures, top-of-the-line Jenn-Air appliances, the Galley sink system, a 48-inch gas range, warming drawer, coffee bar, custom island with waterfall edge, and extended cabinetry with 2 window seats. Equipped with a Sonos speaker system, multiple camera surveillance, and solid wood interior doors. The yard features over $150k in mature landscaping, an outdoor shower, a massive 16x35 pebble tech pool with salt system, champagne spa, swim-up barstools, fire features, lighting, and outdoor kitchen, plus a mosquito mister for year-round outdoor enjoyment. Come experience the epitome of luxury living!
Last Buyer's Agent
Karen Johnson
Total R E Consultants Inc License #3220054
Home Details
Home Type
- Single Family
Est. Annual Taxes
- $20,544
Year Built
- Built in 2019
Lot Details
- 10,400 Sq Ft Lot
- 80 Ft Wide Lot
- Home fronts a canal
- North Facing Home
- Fenced
- Property is zoned RE1
HOA Fees
- $718 Monthly HOA Fees
Parking
- 3 Car Attached Garage
- Automatic Garage Door Opener
- Driveway
- Paver Block
- Open Parking
Property Views
- Water
- Pool
Home Design
- Flat Tile Roof
Interior Spaces
- 4,776 Sq Ft Home
- 2-Story Property
- Furnished
- Furniture for Sale
- Built-In Features
- Vaulted Ceiling
- Ceiling Fan
- Fireplace
- Awning
- Drapes & Rods
- Blinds
- Great Room
- Family Room
- Formal Dining Room
- Tile Flooring
Kitchen
- Breakfast Area or Nook
- Gas Range
- Dishwasher
- Snack Bar or Counter
Bedrooms and Bathrooms
- 5 Bedrooms
- Sitting Area In Primary Bedroom
- Primary Bedroom on Main
- Split Bedroom Floorplan
- Closet Cabinetry
- Separate Shower in Primary Bathroom
Laundry
- Laundry in Utility Room
- Dryer
- Washer
Home Security
- Complete Impact Glass
- High Impact Door
Pool
- In Ground Pool
- Outdoor Shower
Outdoor Features
- Exterior Lighting
- Outdoor Grill
Utilities
- Central Heating and Cooling System
Listing and Financial Details
- Assessor Parcel Number 474129052910
Community Details
Overview
- Triple H Ranch Plat,Cascata Subdivision
Amenities
- Clubhouse
Recreation
- Community Pool
Map
Home Values in the Area
Average Home Value in this Area
Property History
| Date | Event | Price | Change | Sq Ft Price |
|---|---|---|---|---|
| 10/31/2024 10/31/24 | Sold | $1,850,000 | -14.9% | $387 / Sq Ft |
| 09/23/2024 09/23/24 | For Sale | $2,175,000 | +17.6% | $455 / Sq Ft |
| 09/08/2024 09/08/24 | Off Market | $1,850,000 | -- | -- |
| 06/29/2024 06/29/24 | For Sale | $2,175,000 | -- | $455 / Sq Ft |
Tax History
| Year | Tax Paid | Tax Assessment Tax Assessment Total Assessment is a certain percentage of the fair market value that is determined by local assessors to be the total taxable value of land and additions on the property. | Land | Improvement |
|---|---|---|---|---|
| 2025 | $20,878 | $1,645,710 | $124,800 | $1,520,910 |
| 2024 | $20,544 | $1,645,710 | $124,800 | $1,520,910 |
| 2023 | $20,544 | $967,040 | $0 | $0 |
| 2022 | $19,677 | $938,880 | $0 | $0 |
| 2021 | $19,065 | $911,540 | $124,800 | $786,740 |
| 2020 | $19,261 | $884,430 | $124,800 | $759,630 |
| 2019 | $4,281 | $104,000 | $104,000 | $0 |
| 2018 | $4,253 | $104,000 | $104,000 | $0 |
| 2017 | $2,032 | $102,440 | $0 | $0 |
| 2016 | $2,082 | $102,440 | $0 | $0 |
Mortgage History
| Date | Status | Loan Amount | Loan Type |
|---|---|---|---|
| Open | $1,295,000 | New Conventional | |
| Previous Owner | $992,000 | New Conventional | |
| Previous Owner | $510,400 | New Conventional | |
| Previous Owner | $855,000 | Adjustable Rate Mortgage/ARM |
Deed History
| Date | Type | Sale Price | Title Company |
|---|---|---|---|
| Warranty Deed | $1,850,000 | Title Alliance Professionals | |
| Special Warranty Deed | $982,700 | Attorney | |
| Special Warranty Deed | $6,750,000 | Attorney |
Similar Homes in Parkland, FL
Source: MIAMI REALTORS® MLS
MLS Number: A11612024
APN: 47-41-29-05-2910
- 10715 Estuary Dr
- 10915 Moore Dr
- 10870 Shore St
- 10935 Moore Dr
- 10830 Coral St
- 10805 Vista Terrace
- 10765 Passage Way
- 8825 Watercrest Cir E
- 10490 Mira Vista Dr
- 8615 Prospect Ln
- 10705 Pacifica Way
- 10825 Pacifica Way
- 10943 Passage Way
- 9005 Vista Way
- 8660 Pacifica Ln
- 10795 Windward St
- 10445 Cobalt Ct
- 10855 Windward St
- 11010 Meridian Dr S
- 8711 Waterside Ct
