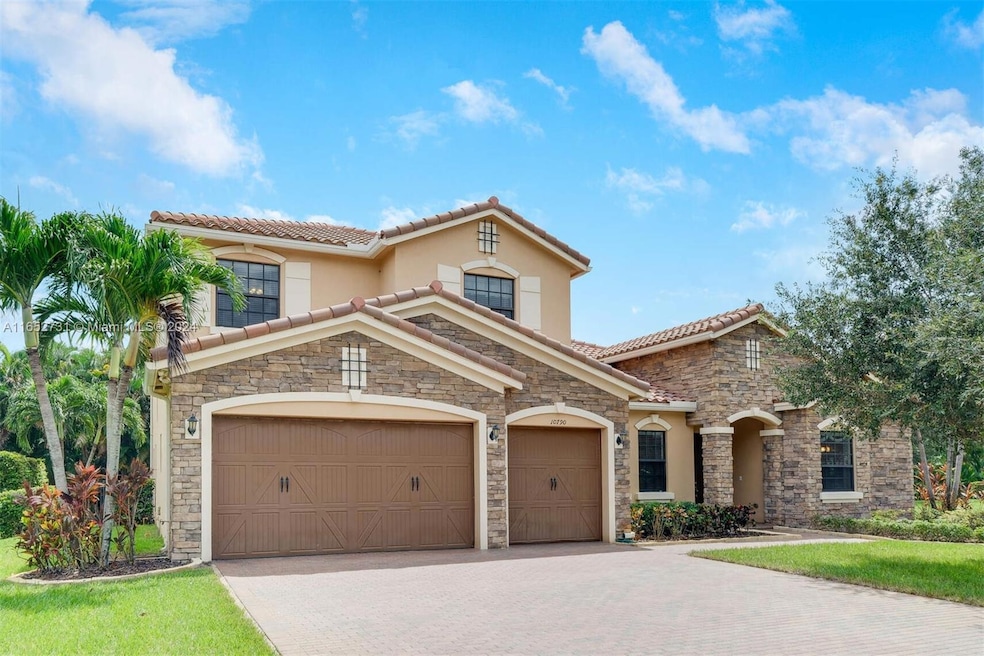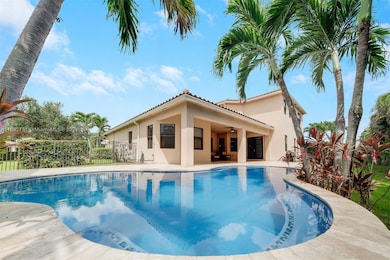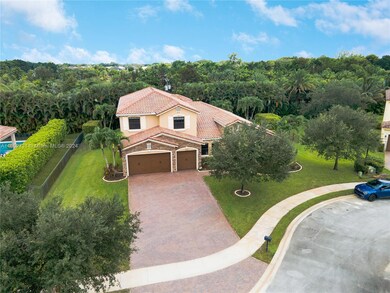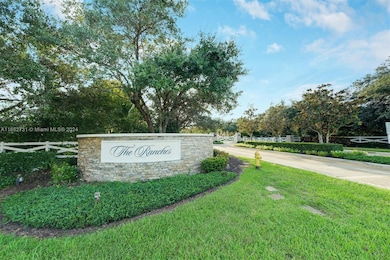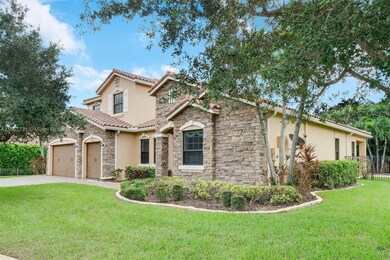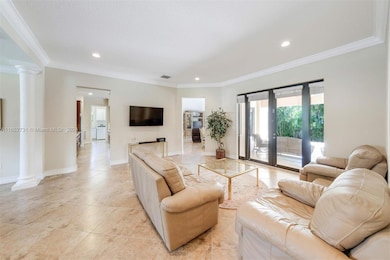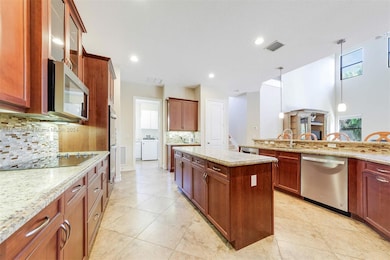
10790 SW 50th St Cooper City, FL 33328
Highlights
- In Ground Pool
- Sitting Area In Primary Bedroom
- Vaulted Ceiling
- Griffin Elementary School Rated A-
- 17,740 Sq Ft lot
- Garden View
About This Home
As of February 2025Welcome to The Ranches, a premier 20 home gated community in the heart of Cooper City. This exquisite 2-story residence, situated at the end of a quiet cul-de-sac, offers a blend of privacy & luxury. The home features 5 Beds, including a luxurious primary suite on the first floor with a spacious primary bath. With 4 full Baths, an open loft, a 3-car garage, SALTWATER POOL, & a 17,000+ Sq. Ft. lot it’s ideal for both everyday living & entertaining. An upgraded kitchen boasts NEW APPLIANCES, including dual ovens, & ample counter space. Tile flooring throughout the main areas. COMPLETE IMPACT WINDOWS & DOORS. Upgrades include: New 3.5 & 5 ton A/C's, new water heater, & a new pool pump. Zoned for TOP RATED schools & within walking distance to places of worship.
Last Buyer's Agent
Angela Canete
Bridgestone Realty LLC License #3290702
Home Details
Home Type
- Single Family
Est. Annual Taxes
- $20,712
Year Built
- Built in 2012
Lot Details
- 0.41 Acre Lot
- North Facing Home
- Fenced
- Property is zoned R-1-B
HOA Fees
- $335 Monthly HOA Fees
Parking
- 3 Car Attached Garage
- Driveway
- Open Parking
- Golf Cart Parking
Property Views
- Garden
- Pool
Home Design
- Barrel Roof Shape
- Concrete Block And Stucco Construction
Interior Spaces
- 4,259 Sq Ft Home
- 2-Story Property
- Vaulted Ceiling
- Ceiling Fan
- Drapes & Rods
- Blinds
- Great Room
- Family Room
- Formal Dining Room
- Loft
Kitchen
- Breakfast Area or Nook
- Eat-In Kitchen
- Built-In Oven
- Electric Range
- Microwave
- Dishwasher
- Disposal
Flooring
- Carpet
- Tile
Bedrooms and Bathrooms
- 5 Bedrooms
- Sitting Area In Primary Bedroom
- Primary Bedroom on Main
- Split Bedroom Floorplan
- Walk-In Closet
- 4 Full Bathrooms
- Dual Sinks
- Separate Shower in Primary Bathroom
Laundry
- Laundry in Utility Room
- Washer
Home Security
- High Impact Windows
- High Impact Door
Outdoor Features
- In Ground Pool
- Patio
Schools
- Griffin Elementary School
- Pioneer Middle School
- Cooper City High School
Utilities
- Central Heating and Cooling System
- Underground Utilities
- Electric Water Heater
Community Details
- Estela Estates,The Ranches Subdivision, Rancho Viejo B Floorplan
- Mandatory home owners association
Listing and Financial Details
- Assessor Parcel Number 504131290120
Map
Home Values in the Area
Average Home Value in this Area
Property History
| Date | Event | Price | Change | Sq Ft Price |
|---|---|---|---|---|
| 02/28/2025 02/28/25 | Sold | $1,550,000 | -1.6% | $364 / Sq Ft |
| 11/16/2024 11/16/24 | Price Changed | $1,575,000 | -4.5% | $370 / Sq Ft |
| 10/17/2024 10/17/24 | Price Changed | $1,649,000 | -2.9% | $387 / Sq Ft |
| 09/11/2024 09/11/24 | For Sale | $1,699,000 | -- | $399 / Sq Ft |
Tax History
| Year | Tax Paid | Tax Assessment Tax Assessment Total Assessment is a certain percentage of the fair market value that is determined by local assessors to be the total taxable value of land and additions on the property. | Land | Improvement |
|---|---|---|---|---|
| 2025 | $25,312 | $1,362,460 | $124,180 | $1,238,280 |
| 2024 | $20,712 | $1,362,460 | $124,180 | $1,238,280 |
| 2023 | $20,712 | $935,970 | $0 | $0 |
| 2022 | $16,726 | $850,890 | $0 | $0 |
| 2021 | $15,133 | $773,540 | $88,700 | $684,840 |
| 2020 | $15,097 | $766,490 | $88,700 | $677,790 |
| 2019 | $15,615 | $763,740 | $88,700 | $675,040 |
| 2018 | $15,545 | $770,620 | $88,700 | $681,920 |
| 2017 | $14,157 | $681,140 | $0 | $0 |
| 2016 | $13,315 | $640,930 | $0 | $0 |
| 2015 | $12,141 | $582,670 | $0 | $0 |
| 2014 | $10,887 | $529,700 | $0 | $0 |
| 2013 | -- | $529,710 | $88,710 | $441,000 |
Mortgage History
| Date | Status | Loan Amount | Loan Type |
|---|---|---|---|
| Open | $1,085,000 | New Conventional | |
| Previous Owner | $500,000 | Credit Line Revolving | |
| Previous Owner | $548,250 | New Conventional | |
| Previous Owner | $348,000 | New Conventional |
Deed History
| Date | Type | Sale Price | Title Company |
|---|---|---|---|
| Warranty Deed | $1,550,000 | Capital Title | |
| Special Warranty Deed | $588,600 | Rtc Title Inc |
Similar Homes in the area
Source: MIAMI REALTORS® MLS
MLS Number: A11652731
APN: 50-41-31-29-0120
- 5141 SW 109th Ave
- 4851 SW 106th Ave
- 10476 SW 52nd St
- 10410 SW 50th Place
- 4941 SW 104th Terrace
- 10660 SW 55th St
- 4700 SW 110th Ave
- 4890 SW 104th Ave
- 5201 SW 113th Ave
- 10215 SW 53rd St
- 10410 Ranchette Dr
- 11217 SW 56th Cir
- 5735 SW 104th Terrace
- 10455 SW 57th Ct
- 5210 SW 115th Ave
- 4281 SW 109th Ave
- 10230 SW 56th St
- 10095 SW 55th Ln
- 5340 SW 115th Ave
- 5664 SW 114th Ave
