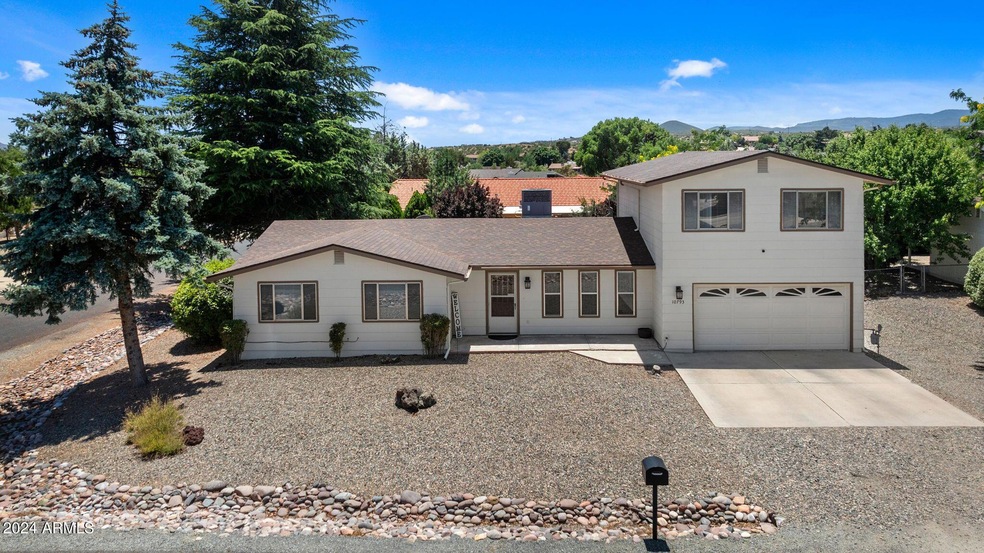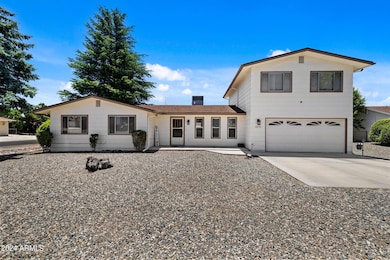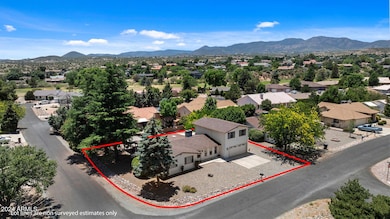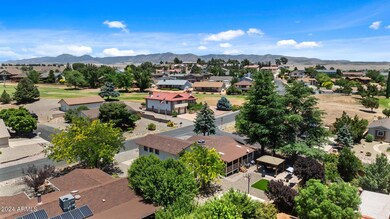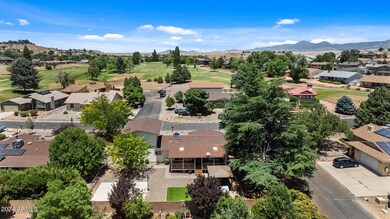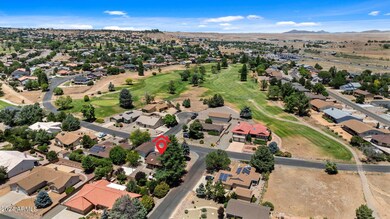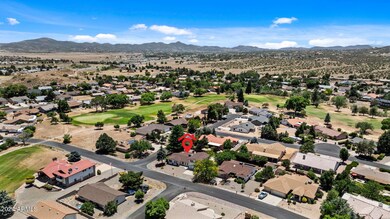
10793 E Stirrup High Dr W Dewey, AZ 86327
Prescott Golf & Country Club NeighborhoodHighlights
- Golf Course Community
- RV Gated
- Two Primary Bathrooms
- Fitness Center
- City Lights View
- Clubhouse
About This Home
As of November 2024Beautifully remodeled 2 story home sits on a corner, level lot and offers 4 spacious bedrooms and 3 bathrooms in a split floor plan. Very large primary bedroom sits above the 2-car garage that includes a walk-in closet, large walk-in shower, and separate vanity area. This unique property offers 2 primary bedrooms with full on-suites. An eat-in kitchen opens up to the living room with plenty of space to enjoy your guests. From the dining room, sliding glass doors lead you to a large, covered deck that runs 1/2 the length of the home and overlooks the backyard. Low maintenance landscaping with extensive paver work, large gazebo, artificial turf and a half-court basketball court await you in the back yard. New roof also installed in 2024.
Home Details
Home Type
- Single Family
Est. Annual Taxes
- $1,696
Year Built
- Built in 1981
Lot Details
- 9,982 Sq Ft Lot
- Desert faces the front and back of the property
- Block Wall Fence
- Chain Link Fence
- Artificial Turf
- Corner Lot
- Private Yard
HOA Fees
- $5 Monthly HOA Fees
Parking
- 2 Car Direct Access Garage
- Garage Door Opener
- RV Gated
Home Design
- Contemporary Architecture
- Roof Updated in 2024
- Wood Frame Construction
- Composition Roof
- Siding
Interior Spaces
- 2,116 Sq Ft Home
- 2-Story Property
- Ceiling Fan
- Double Pane Windows
- City Lights Views
Kitchen
- Eat-In Kitchen
- Built-In Microwave
- Kitchen Island
- Granite Countertops
Flooring
- Carpet
- Tile
Bedrooms and Bathrooms
- 4 Bedrooms
- Remodeled Bathroom
- Two Primary Bathrooms
- Primary Bathroom is a Full Bathroom
- 3 Bathrooms
- Dual Vanity Sinks in Primary Bathroom
Outdoor Features
- Covered patio or porch
- Gazebo
Schools
- Out Of Maricopa Cnty Elementary And Middle School
- Out Of Maricopa Cnty High School
Utilities
- Refrigerated Cooling System
- Mini Split Heat Pump
- Heating System Uses Natural Gas
- High Speed Internet
- Cable TV Available
Listing and Financial Details
- Tax Lot 230
- Assessor Parcel Number 402-16-230
Community Details
Overview
- Association fees include (see remarks)
- Prescott Country Clu Association, Phone Number (928) 772-6118
- Prescott Country Club Unit 1 Subdivision
Amenities
- Clubhouse
- Recreation Room
Recreation
- Golf Course Community
- Tennis Courts
- Sport Court
- Fitness Center
- Community Pool
Map
Home Values in the Area
Average Home Value in this Area
Property History
| Date | Event | Price | Change | Sq Ft Price |
|---|---|---|---|---|
| 11/06/2024 11/06/24 | Sold | $540,000 | -1.8% | $255 / Sq Ft |
| 10/09/2024 10/09/24 | Pending | -- | -- | -- |
| 08/15/2024 08/15/24 | Price Changed | $550,000 | -5.2% | $260 / Sq Ft |
| 08/09/2024 08/09/24 | Price Changed | $580,000 | -3.3% | $274 / Sq Ft |
| 07/21/2024 07/21/24 | Price Changed | $599,999 | -1.6% | $284 / Sq Ft |
| 07/13/2024 07/13/24 | Price Changed | $610,000 | -1.6% | $288 / Sq Ft |
| 06/26/2024 06/26/24 | For Sale | $620,000 | +117.5% | $293 / Sq Ft |
| 01/24/2020 01/24/20 | Sold | $285,000 | -3.7% | $135 / Sq Ft |
| 12/25/2019 12/25/19 | Pending | -- | -- | -- |
| 10/31/2019 10/31/19 | For Sale | $296,000 | -- | $140 / Sq Ft |
Tax History
| Year | Tax Paid | Tax Assessment Tax Assessment Total Assessment is a certain percentage of the fair market value that is determined by local assessors to be the total taxable value of land and additions on the property. | Land | Improvement |
|---|---|---|---|---|
| 2024 | $1,696 | $34,883 | -- | -- |
| 2023 | $1,696 | $29,168 | $4,642 | $24,526 |
| 2022 | $1,669 | $23,544 | $4,061 | $19,483 |
| 2021 | $1,743 | $21,288 | $4,074 | $17,214 |
| 2020 | $1,676 | $0 | $0 | $0 |
| 2019 | $1,655 | $0 | $0 | $0 |
| 2018 | $1,573 | $0 | $0 | $0 |
| 2017 | $1,543 | $0 | $0 | $0 |
| 2016 | $1,490 | $0 | $0 | $0 |
| 2015 | $1,469 | $0 | $0 | $0 |
| 2014 | -- | $0 | $0 | $0 |
Mortgage History
| Date | Status | Loan Amount | Loan Type |
|---|---|---|---|
| Previous Owner | $83,992 | Credit Line Revolving | |
| Previous Owner | $277,867 | FHA | |
| Previous Owner | $279,837 | FHA |
Deed History
| Date | Type | Sale Price | Title Company |
|---|---|---|---|
| Warranty Deed | $540,000 | Driggs Title Agency | |
| Warranty Deed | $540,000 | Driggs Title Agency | |
| Warranty Deed | $285,000 | Lawyers Title Yavapai | |
| Interfamily Deed Transfer | -- | -- | |
| Interfamily Deed Transfer | -- | -- | |
| Interfamily Deed Transfer | -- | -- | |
| Interfamily Deed Transfer | -- | -- |
Similar Homes in Dewey, AZ
Source: Arizona Regional Multiple Listing Service (ARMLS)
MLS Number: 6723792
APN: 402-16-230
- 11898 E Stirrup High Dr W
- 11820 E Stirrup High Dr E
- 10701 E Stirrup High Dr W Unit W
- 10701 E Stirrup High Dr W
- 890 N Maverick Trail
- 11898 Stirrup High Dr E Unit 148
- 942 Latigo Ln
- 11885 E Arabian Ln
- 976 N Latigo Ln
- 955 N Rolling Green Rd
- 969 N Rolling Green Rd
- 983 N Rolling Green Rd
- 11610 E Silver Spur
- 1142 N Old Chisholm Trail
- 11501 E Wingfoot Ct
- 1140 N Latigo Ln
- 11510 E Wingfoot Ct
- 12026 E Turquoise Cir
- 12050 E Mcqueen Dr
- 12062 E Mcqueen Dr
