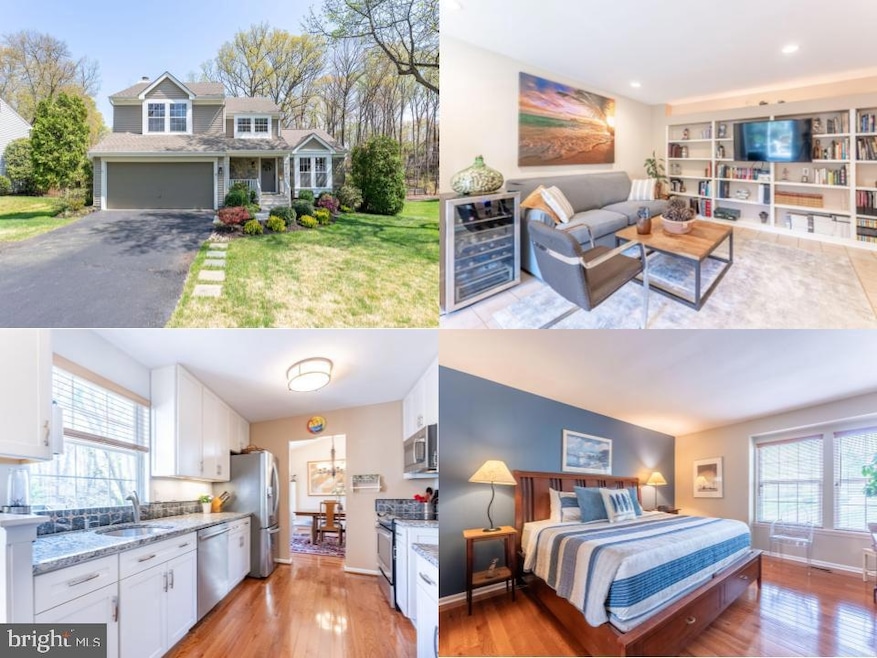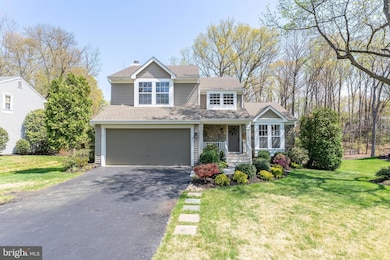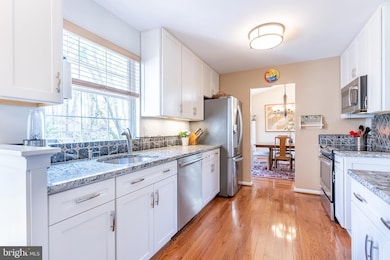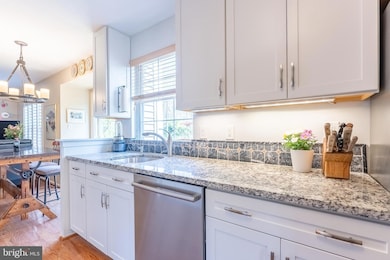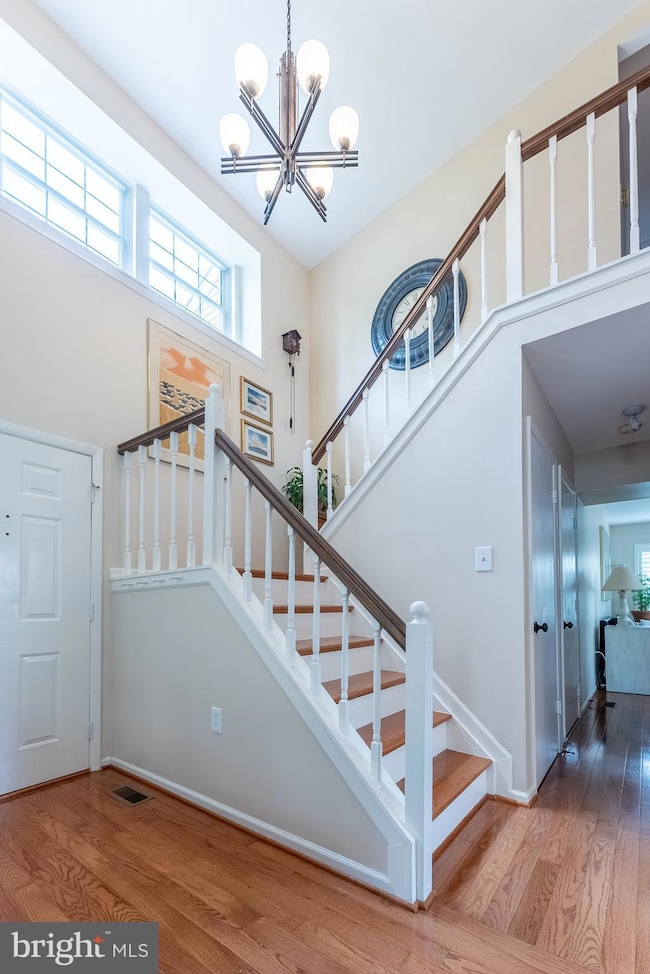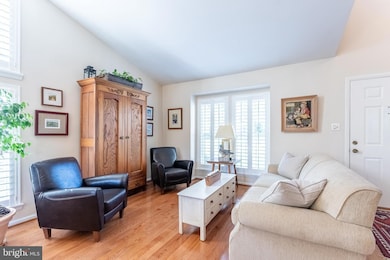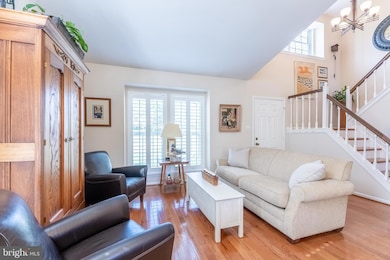
10794 Adare Dr Fairfax, VA 22032
Estimated payment $5,743/month
Highlights
- Deck
- Traditional Architecture
- Wood Flooring
- Bonnie Brae Elementary School Rated A-
- Backs to Trees or Woods
- Combination Kitchen and Living
About This Home
*Open Houses: 1-3 PM Saturday, April 26 | 1-4 PM Sunday, April 27.*Rare Opportunity in Sought-After Fairfax Club Estates!Nestled on a private .28-acre lot, this beautifully updated 4-bedroom, 3.5-bath home offers three finished levels of versatile living space. A welcoming front porch, stone entry wall, and flagstone walkway create standout curb appeal from the moment you arrive.Step into a stunning two-story foyer filled with natural light from upper-level windows. The open-concept living and dining area features a vaulted ceiling and bay window—ideal for entertaining or everyday elegance.At the heart of the home, the central kitchen shines with 42” cabinetry, granite countertops, marble backsplash, and newer stainless steel appliances. The adjacent breakfast nook includes a Pella sliding glass door opening to a large deck. The cozy family room with fireplace, half bath, pantry, and hardwood floors throughout complete this inviting main level.Upstairs, the spacious primary suite boasts a large bedroom, a walk-in closet, and a luxurious bath with granite double vanity, soaking tub, and frameless glass shower. Two additional bedrooms feature fresh paint, new carpet, and share a renovated full bath with new vanity and tile floors.The fully finished walk-out lower level includes a fourth bedroom, full bath, and a large flex space with built-in cabinetry—perfect for a media room, office, or guest suite. A second Pella sliding door leads to a flagstone terrace overlooking the fenced, landscaped, and wooded backyard—your private retreat.Fairfax Club Estates offers community amenities including a pool, tot lot, tennis & basketball courts. Conveniently located near shopping, restaurants, Gold’s Gym, Fairfax County Parkway, Route 123, VRE, George Mason University, and Burke Lake Park. Zoned for Bonnie Brae Elementary and the highly rated Robinson Secondary School.Don’t miss this rare blend of space, style, and location
Open House Schedule
-
Saturday, April 26, 20251:00 to 3:00 pm4/26/2025 1:00:00 PM +00:004/26/2025 3:00:00 PM +00:00Add to Calendar
-
Sunday, April 27, 20251:00 to 4:00 pm4/27/2025 1:00:00 PM +00:004/27/2025 4:00:00 PM +00:00Add to Calendar
Home Details
Home Type
- Single Family
Est. Annual Taxes
- $8,705
Year Built
- Built in 1984
Lot Details
- 0.28 Acre Lot
- Cul-De-Sac
- Backs to Trees or Woods
- Back Yard Fenced and Front Yard
- Property is zoned 130
Parking
- 2 Car Attached Garage
- 2 Driveway Spaces
- Front Facing Garage
Home Design
- Traditional Architecture
- Aluminum Siding
Interior Spaces
- Property has 3 Levels
- Wet Bar
- Built-In Features
- Bar
- Recessed Lighting
- Wood Burning Fireplace
- Bay Window
- Family Room Off Kitchen
- Combination Kitchen and Living
- Dining Room
- Wood Flooring
Kitchen
- Galley Kitchen
- Breakfast Area or Nook
- Electric Oven or Range
- Built-In Range
- Built-In Microwave
- Dishwasher
- Upgraded Countertops
- Disposal
Bedrooms and Bathrooms
- En-Suite Primary Bedroom
- En-Suite Bathroom
- Walk-In Closet
- Soaking Tub
- Walk-in Shower
Laundry
- Laundry Room
- Dryer
- Washer
Finished Basement
- Heated Basement
- Walk-Out Basement
- Basement Fills Entire Space Under The House
- Interior Basement Entry
- Shelving
- Laundry in Basement
- Basement Windows
Outdoor Features
- Deck
- Patio
Schools
- Bonnie Brae Elementary School
- Robinson Secondary Middle School
- Robinson Secondary High School
Utilities
- Central Air
- Heat Pump System
- Electric Water Heater
Listing and Financial Details
- Tax Lot 3
- Assessor Parcel Number 0771 17 0003
Community Details
Overview
- No Home Owners Association
- Fairfax Club Estates Subdivision
Recreation
- Community Pool
Map
Home Values in the Area
Average Home Value in this Area
Tax History
| Year | Tax Paid | Tax Assessment Tax Assessment Total Assessment is a certain percentage of the fair market value that is determined by local assessors to be the total taxable value of land and additions on the property. | Land | Improvement |
|---|---|---|---|---|
| 2024 | $8,186 | $706,630 | $281,000 | $425,630 |
| 2023 | $7,868 | $697,210 | $281,000 | $416,210 |
| 2022 | $7,298 | $638,220 | $256,000 | $382,220 |
| 2021 | $6,745 | $574,810 | $226,000 | $348,810 |
| 2020 | $6,695 | $565,660 | $226,000 | $339,660 |
| 2019 | $6,439 | $544,030 | $226,000 | $318,030 |
| 2018 | $6,188 | $538,050 | $226,000 | $312,050 |
| 2017 | $6,027 | $519,080 | $216,000 | $303,080 |
| 2016 | $5,880 | $507,580 | $211,000 | $296,580 |
| 2015 | $5,665 | $507,580 | $211,000 | $296,580 |
| 2014 | $5,525 | $496,170 | $211,000 | $285,170 |
Property History
| Date | Event | Price | Change | Sq Ft Price |
|---|---|---|---|---|
| 04/23/2025 04/23/25 | For Sale | $899,000 | -- | $361 / Sq Ft |
Deed History
| Date | Type | Sale Price | Title Company |
|---|---|---|---|
| Interfamily Deed Transfer | -- | None Available |
Similar Homes in Fairfax, VA
Source: Bright MLS
MLS Number: VAFX2232458
APN: 0771-17-0003
- 5516 Yellow Rail Ct
- 10655 John Ayres Dr
- 5580 Ann Peake Dr
- 10937 Adare Dr
- 5556 Ann Peake Dr
- 5717 Oak Apple Ct
- 5313 Black Oak Dr
- 5610 Summer Oak Way
- 10414 Pearl St
- 5340 Jennifer Dr
- 0 Joshua Davis Ct
- 10909 Carters Oak Way
- 5810 Hannora Ln
- 5506 Inverness Woods Ct
- 10840 Burr Oak Way
- 5739 Waters Edge Landing Ct
- 10827 Burr Oak Way
- 5902 Cove Landing Rd Unit 302
- 5400 New London Park Dr
- 10388 Hampshire Green Ave
