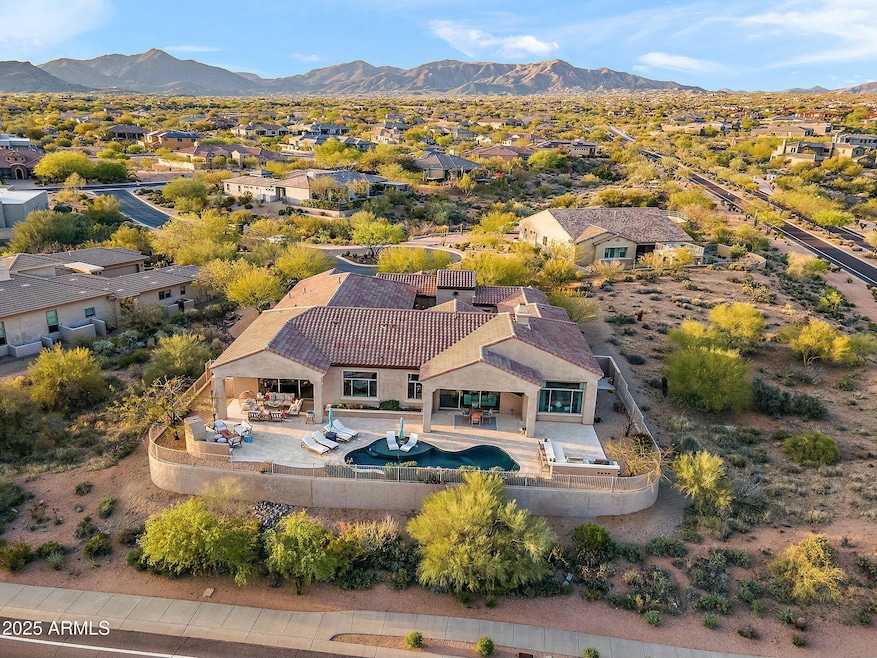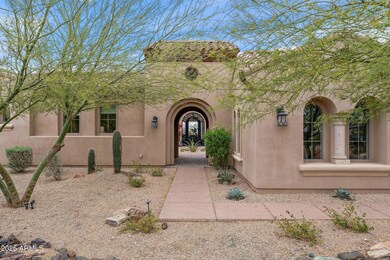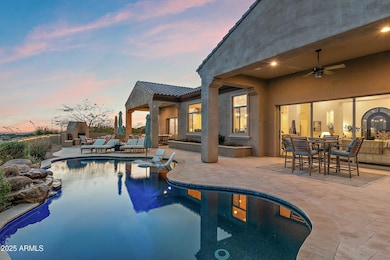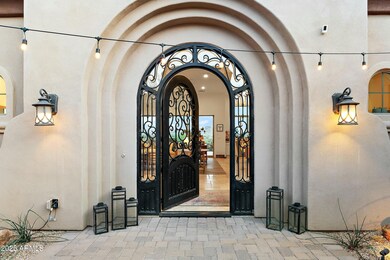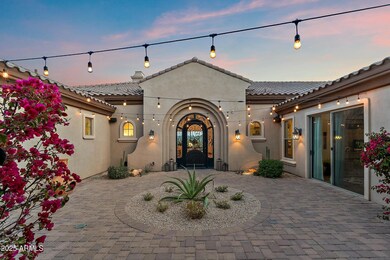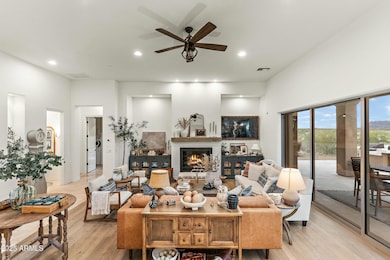
10799 E Florence Way Scottsdale, AZ 85262
Estimated payment $10,862/month
Highlights
- Private Pool
- Mountain View
- Wood Flooring
- Black Mountain Elementary School Rated A-
- Family Room with Fireplace
- Granite Countertops
About This Home
Backing miles of McDowell Mountain Preserve with unobstructed views of the city and mountain ranges you will find this 2018 Toll Brothers masterpiece! Inside the privately gated community of Treviso perched at the top of a cul-de-sac sits this highly upgraded jewel box with courtyard entry, tall grand ceilings, open concept floorplan and casita. Inside you will find all the features of a multi-million dollar estate. Chef's kitchen with 3 cm brushed granite countertops, massive island, incredible storage, Sub-Zero refrigerator, gas cooktop with custom hood, double Wolf ovens, & dual dishwashers. Entertaining will be a breeze with the wet bar off the formal dining room and the benefit of 2 living room spaces. Grab your friends and head outside to take in the sunset on the large back patio! Open up the grand sliding pocket doors in both the living and media rooms to join the outdoor living spaces with the interior adding ample entertainment space. The primary suite is the perfect space to unwind after a long day with rain head shower, grand soaking tub, separate vanity spaces, and two walk in closets!
The secondary bedrooms are all en-suites and generously sized and the office has a sliding door out to the courtyard making it the perfect work from home space for visitors to meet at without disrupting the household.
If you have been looking for a home that has the wow factor, the views, quality construction, stunning sunsets, dark starry night skies all while being in close proximity to shopping, dining, and golf... THIS IS IT! Less than 15 minutes from Bashas, AJ's, and Safeway! Don't sacrifice modern convenience for views. This is hands down the best home for sale under 1.9 million in Scottsdale!
Home Details
Home Type
- Single Family
Est. Annual Taxes
- $3,672
Year Built
- Built in 2018
Lot Details
- 1.04 Acre Lot
- Desert faces the front and back of the property
- Wrought Iron Fence
- Block Wall Fence
- Front and Back Yard Sprinklers
- Sprinklers on Timer
HOA Fees
- $166 Monthly HOA Fees
Parking
- 3 Car Garage
Home Design
- Wood Frame Construction
- Tile Roof
- Stucco
Interior Spaces
- 4,616 Sq Ft Home
- 1-Story Property
- Wet Bar
- Ceiling height of 9 feet or more
- Double Pane Windows
- Family Room with Fireplace
- 2 Fireplaces
- Mountain Views
Kitchen
- Breakfast Bar
- Built-In Microwave
- Kitchen Island
- Granite Countertops
Flooring
- Wood
- Stone
Bedrooms and Bathrooms
- 4 Bedrooms
- Primary Bathroom is a Full Bathroom
- 4.5 Bathrooms
- Dual Vanity Sinks in Primary Bathroom
- Bathtub With Separate Shower Stall
Pool
- Private Pool
- Diving Board
Outdoor Features
- Built-In Barbecue
Schools
- Black Mountain Elementary School
- Sonoran Trails Middle School
- Cactus Shadows High School
Utilities
- Cooling Available
- Heating System Uses Natural Gas
- Tankless Water Heater
- High Speed Internet
Listing and Financial Details
- Tax Lot 41
- Assessor Parcel Number 219-60-510
Community Details
Overview
- Association fees include ground maintenance, street maintenance
- Sentry Association, Phone Number (480) 345-0046
- Built by Toll Brothers
- Treviso Subdivision, Cadiz Floorplan
Recreation
- Tennis Courts
- Bike Trail
Map
Home Values in the Area
Average Home Value in this Area
Tax History
| Year | Tax Paid | Tax Assessment Tax Assessment Total Assessment is a certain percentage of the fair market value that is determined by local assessors to be the total taxable value of land and additions on the property. | Land | Improvement |
|---|---|---|---|---|
| 2025 | $3,672 | $78,637 | -- | -- |
| 2024 | $3,546 | $74,892 | -- | -- |
| 2023 | $3,546 | $130,680 | $26,130 | $104,550 |
| 2022 | $3,404 | $90,360 | $18,070 | $72,290 |
| 2021 | $3,781 | $92,850 | $18,570 | $74,280 |
| 2020 | $3,720 | $89,860 | $17,970 | $71,890 |
| 2019 | $3,602 | $81,500 | $16,300 | $65,200 |
| 2018 | $816 | $27,450 | $27,450 | $0 |
| 2017 | $786 | $25,965 | $25,965 | $0 |
| 2016 | $782 | $25,125 | $25,125 | $0 |
| 2015 | $789 | $16,528 | $16,528 | $0 |
Property History
| Date | Event | Price | Change | Sq Ft Price |
|---|---|---|---|---|
| 04/10/2025 04/10/25 | For Sale | $1,865,000 | -- | $404 / Sq Ft |
Deed History
| Date | Type | Sale Price | Title Company |
|---|---|---|---|
| Special Warranty Deed | $1,040,915 | Westminster Title Agency | |
| Special Warranty Deed | -- | Westminster Title Agency |
Mortgage History
| Date | Status | Loan Amount | Loan Type |
|---|---|---|---|
| Open | $175,000 | Credit Line Revolving | |
| Open | $986,000 | New Conventional | |
| Closed | $995,000 | New Conventional | |
| Closed | $999,000 | Adjustable Rate Mortgage/ARM | |
| Closed | $111,058 | Credit Line Revolving | |
| Closed | $888,600 | New Conventional |
Similar Homes in Scottsdale, AZ
Source: Arizona Regional Multiple Listing Service (ARMLS)
MLS Number: 6846933
APN: 219-60-510
- 36495 N Livorno Way
- 10829 E Volterra Ct
- 36511 N Porta Nuova Rd
- 36405 N 105th Way Unit 240
- 36549 N Porta Nuova Rd
- 36352 N 105th Way Unit 238
- 36548 N 105th Place
- 36421 N 105th Place
- 36389 N 105th Place
- 36420 N 105th Place
- 36701 N Porta Nuova Rd
- 10934 E La Verna Way
- 36482 N Boulder View Dr
- 36975 N Mirabel Club Dr Unit 185
- 37080 N 109th Way
- 10561 E Addy Way
- 37353 N 105th Place Unit 81
- 37181 N 103rd St
- 37295 N Boulder View Dr
- 37445 N 104th Place
