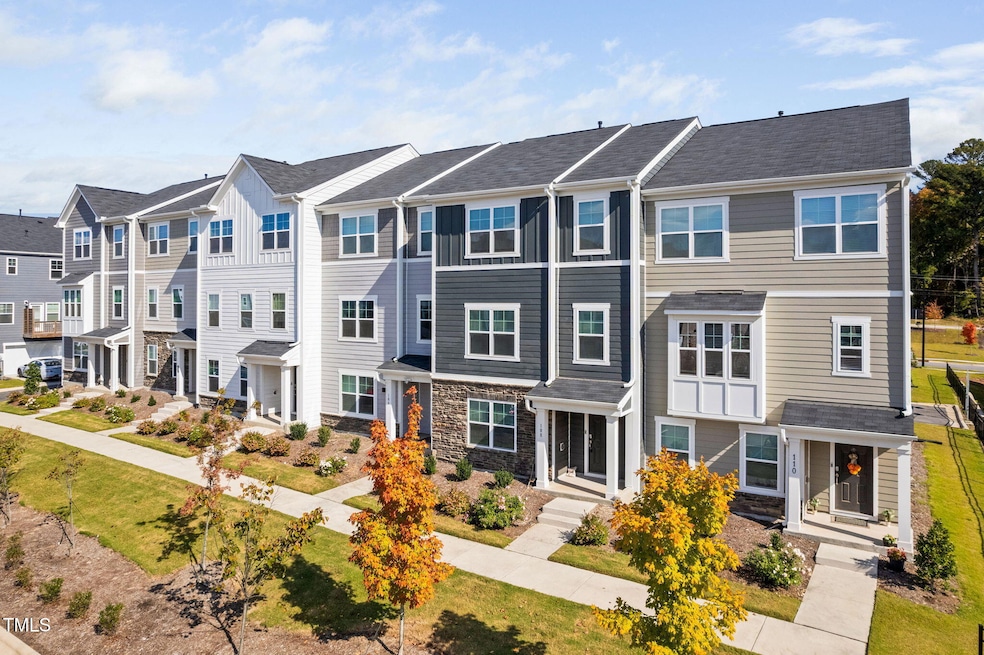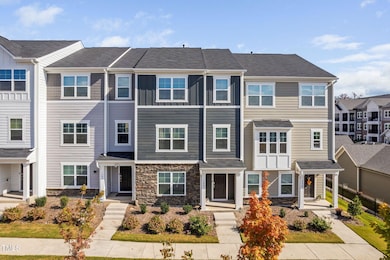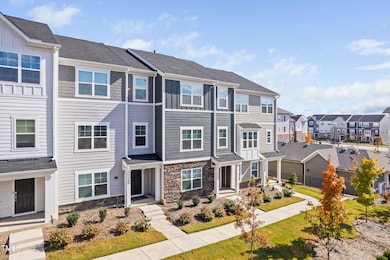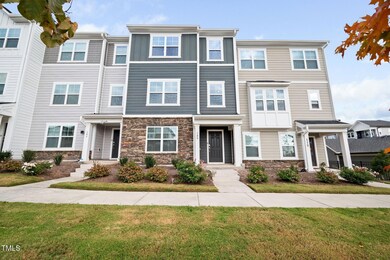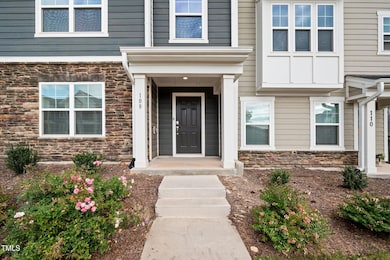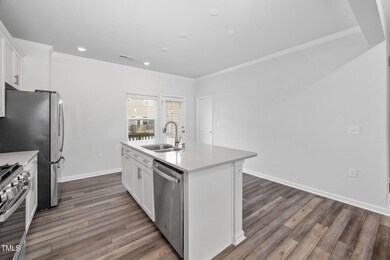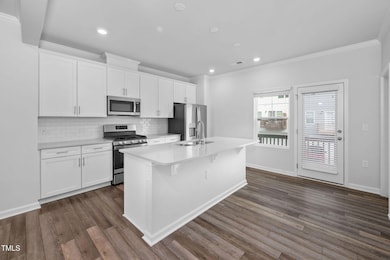
108 Asher Ct Durham, NC 27703
South Square NeighborhoodEstimated payment $2,922/month
Highlights
- Clubhouse
- Main Floor Bedroom
- 2 Car Attached Garage
- Traditional Architecture
- Community Pool
- Living Room
About This Home
Beautiful like new townhouse in Brier Creek! This 3 story, 4 bed townhouse checks all the boxes! First floor garage with bedroom and full bath. Second floor main living with LVP flooring, open floor plan, deck off the kitchen, granite countertops, recessed lighting and large living area. Third floor features three beds including owner's suite and laundry. Located in Brier Creek enjoy endless shopping and restaurants, easy access to 540, Umstead Park, RDU Airport and Research Triangle Park!
HOA rental cap not met. Investors welcome.
Townhouse Details
Home Type
- Townhome
Est. Annual Taxes
- $4,593
Year Built
- Built in 2022
Lot Details
- 1,742 Sq Ft Lot
- Two or More Common Walls
HOA Fees
- $140 Monthly HOA Fees
Parking
- 2 Car Attached Garage
- 2 Open Parking Spaces
Home Design
- Traditional Architecture
- Slab Foundation
- Shingle Roof
- Vinyl Siding
Interior Spaces
- 2,234 Sq Ft Home
- 3-Story Property
- Entrance Foyer
- Living Room
- Dining Room
Kitchen
- Electric Oven
- Electric Cooktop
- Dishwasher
Flooring
- Carpet
- Luxury Vinyl Tile
Bedrooms and Bathrooms
- 4 Bedrooms
- Main Floor Bedroom
Schools
- Brier Creek Elementary School
- Leesville Road Middle School
- Leesville Road High School
Utilities
- Forced Air Heating and Cooling System
- Heating System Uses Natural Gas
- Gas Water Heater
Listing and Financial Details
- Assessor Parcel Number 0769207845
Community Details
Overview
- Association fees include ground maintenance
- Corners At Brier Creek Association, Phone Number (919) 337-9420
- Built by Lennar
- Corners At Brier Creek Subdivision
- Maintained Community
Amenities
- Clubhouse
Recreation
- Community Playground
- Community Pool
Map
Home Values in the Area
Average Home Value in this Area
Property History
| Date | Event | Price | Change | Sq Ft Price |
|---|---|---|---|---|
| 03/19/2025 03/19/25 | Pending | -- | -- | -- |
| 01/27/2025 01/27/25 | Price Changed | $429,900 | -2.3% | $192 / Sq Ft |
| 12/09/2024 12/09/24 | Price Changed | $440,000 | -2.2% | $197 / Sq Ft |
| 12/02/2024 12/02/24 | Price Changed | $450,000 | -3.2% | $201 / Sq Ft |
| 10/31/2024 10/31/24 | For Sale | $465,000 | -- | $208 / Sq Ft |
Similar Homes in Durham, NC
Source: Doorify MLS
MLS Number: 10060914
- 110 Tressel Way
- 203 Valleyshire Rd
- 200 Valleyshire Rd
- 608 Derby Ct
- 138 Tressel Way
- 3930 Old Chapel Hill Rd
- 23 Chancery Place
- 3508 Cambridge Rd
- 7 Innisfree Dr
- 12 Innisfree Dr
- 3613 A Suffolk St
- 3613 B Suffolk St
- 12 Melstone Turn Unit 12
- 32 Melstone Turn
- 42 Melstone Turn
- 701 Gatehouse Ln
- 4 Scottish Ln
- 3930 St Marks Rd
- 3 Acornridge Ct
- 3622 Colchester St Unit 13
