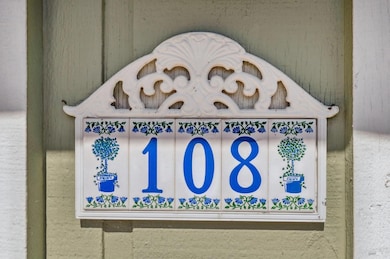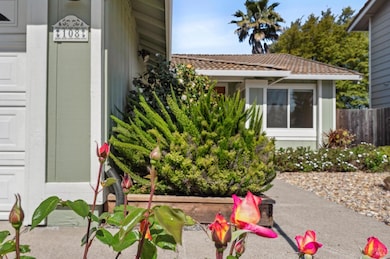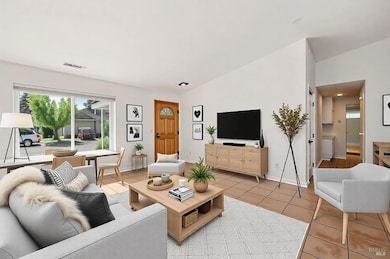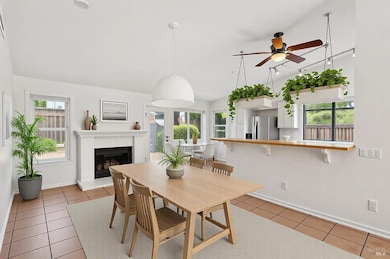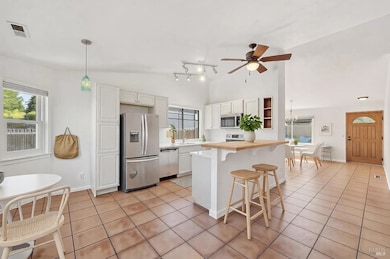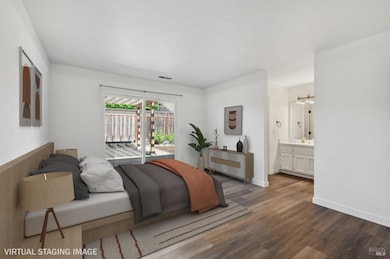
108 Banff Way Petaluma, CA 94954
College Heights NeighborhoodEstimated payment $4,578/month
Highlights
- Engineered Wood Flooring
- Cathedral Ceiling
- Quartz Countertops
- Kenilworth Junior High School Rated A-
- Great Room
- 3-minute walk to Bond Park
About This Home
Don't miss this super tidy, single level home just off Bond Park. Light and bright interior, spacious living room with vaulted ceiling, quality dual pane windows, and Saltillo-style tile flooring throughout. Updated kitchen with white Caesarstone countertops, Stainless Steel sink, KitchenAid dishwasher, matching Whirlpool double door refrigerator, conduction top electric range and hood microwave. Lots of cabinets, garden window, breakfast nook and butcher block eat-at counter separates the kitchen and informal dining area with wood burning fireplace. Renovated baths with white stone and Corian countertops, tasteful modern fixtures and lighting. Big primary bedroom with Brunette Brown Oak Luxury Vinyl flooring. Super low maintenance yard with mature landscaping and stone in front. The rear yard features an interlocking paver patio, raised landscaping beds with rose bushes plus a large wood deck off the primary suite complete with pergola. Full size, two car garage, washer/dryer, new high-efficiency furnace and many more upgrades. Easy access from downtown Petaluma to this terrific neighborhood, shopping and schools. Virtual staging photos for inspiration only.
Home Details
Home Type
- Single Family
Est. Annual Taxes
- $3,525
Year Built
- Built in 1983 | Remodeled
Lot Details
- 5,249 Sq Ft Lot
- Southeast Facing Home
- Low Maintenance Yard
Parking
- 2 Car Direct Access Garage
- Front Facing Garage
- Garage Door Opener
- Auto Driveway Gate
Home Design
- Side-by-Side
Interior Spaces
- 1,358 Sq Ft Home
- 1-Story Property
- Cathedral Ceiling
- Wood Burning Fireplace
- Raised Hearth
- Great Room
- Dining Room with Fireplace
Kitchen
- Breakfast Area or Nook
- Self-Cleaning Oven
- Free-Standing Electric Range
- Range Hood
- Microwave
- Dishwasher
- Kitchen Island
- Quartz Countertops
- Butcher Block Countertops
- Disposal
Flooring
- Engineered Wood
- Tile
Bedrooms and Bathrooms
- 3 Bedrooms
- Walk-In Closet
- Bathroom on Main Level
- 2 Full Bathrooms
- Stone Bathroom Countertops
- Tile Bathroom Countertop
- Bathtub with Shower
- Low Flow Shower
Laundry
- Laundry in Garage
- Dryer
- Washer
Utilities
- No Cooling
- Central Heating
Listing and Financial Details
- Assessor Parcel Number 149-270-003-000
Map
Home Values in the Area
Average Home Value in this Area
Tax History
| Year | Tax Paid | Tax Assessment Tax Assessment Total Assessment is a certain percentage of the fair market value that is determined by local assessors to be the total taxable value of land and additions on the property. | Land | Improvement |
|---|---|---|---|---|
| 2023 | $3,525 | $313,064 | $122,768 | $190,296 |
| 2022 | $3,442 | $306,926 | $120,361 | $186,565 |
| 2021 | $3,401 | $300,908 | $118,001 | $182,907 |
| 2020 | $3,424 | $297,824 | $116,792 | $181,032 |
| 2019 | $3,388 | $291,985 | $114,502 | $177,483 |
| 2018 | $3,289 | $286,260 | $112,257 | $174,003 |
| 2017 | $3,240 | $280,648 | $110,056 | $170,592 |
| 2016 | $3,135 | $275,147 | $107,899 | $167,248 |
| 2015 | $3,053 | $271,015 | $106,279 | $164,736 |
| 2014 | $3,022 | $265,708 | $104,198 | $161,510 |
Property History
| Date | Event | Price | Change | Sq Ft Price |
|---|---|---|---|---|
| 04/15/2025 04/15/25 | For Sale | $769,000 | -- | $566 / Sq Ft |
Deed History
| Date | Type | Sale Price | Title Company |
|---|---|---|---|
| Grant Deed | -- | Fidelity National Title | |
| Grant Deed | -- | Fidelity National Title | |
| Interfamily Deed Transfer | -- | None Available | |
| Interfamily Deed Transfer | -- | First American Title Company | |
| Interfamily Deed Transfer | -- | Fidelity National Title Co | |
| Grant Deed | $204,000 | First American Title Co |
Mortgage History
| Date | Status | Loan Amount | Loan Type |
|---|---|---|---|
| Closed | $292,000 | New Conventional | |
| Previous Owner | $325,000 | New Conventional | |
| Previous Owner | $46,000 | Unknown | |
| Previous Owner | $365,000 | Fannie Mae Freddie Mac | |
| Previous Owner | $275,000 | Unknown | |
| Previous Owner | $220,000 | Balloon | |
| Previous Owner | $50,000 | Credit Line Revolving | |
| Previous Owner | $207,000 | Balloon | |
| Previous Owner | $173,400 | Purchase Money Mortgage |
Similar Homes in Petaluma, CA
Source: Bay Area Real Estate Information Services (BAREIS)
MLS Number: 325032688
APN: 149-270-003
- 108 Banff Way
- 109 Oakwood Dr
- 102 Candlewood Dr
- 114 Candlewood Dr Unit 114
- 532 Boxwood Dr
- 72 Oakwood Dr
- 1632 Smokey Mountain Dr
- 13 Oakwood Dr
- 3 Oakwood Dr
- 7 Oakwood Dr
- 405 Trinity Ct
- 413 Redrock Way
- 1388 Woodside Cir
- 1546 Royal Oak Dr
- 1384 Woodside Cir
- 717 N Mcdowell Blvd Unit 201
- 717 N Mcdowell Blvd Unit 511
- 1544 Crown Rd
- 4 Megan Ct
- 2 Stratford Place

