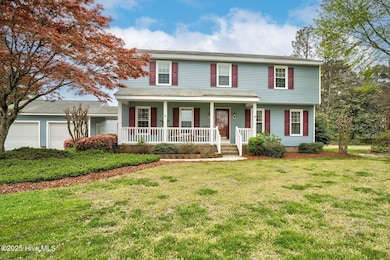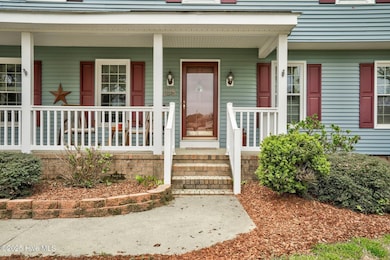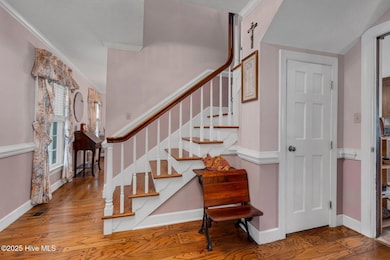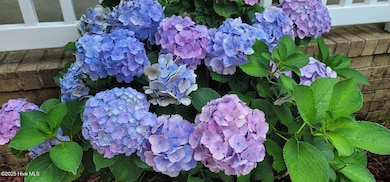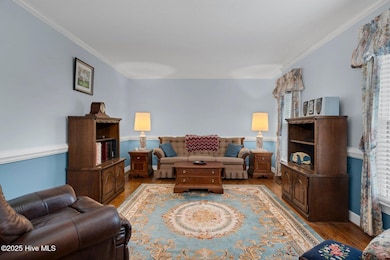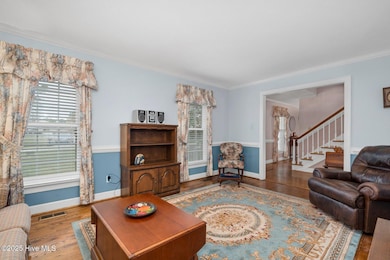
108 Birdie Ct Rocky Mount, NC 27804
Estimated payment $1,784/month
Highlights
- On Golf Course
- Wood Flooring
- No HOA
- Deck
- Mud Room
- Covered patio or porch
About This Home
WELCOME to this Colonial Natural BeautyLocated on the 13th Hole of Northgreen Golf course. Course under new manangement and professional landscaping has begun. Large Cul de Sac lot!! 4 Bedroom 3 Bath with 2299 sq ft of livable space. Owners have METICULOUSLY MAINTAINED their home and there is a FEATURE LIST AVAILABLE THAT COVERS ALL THE UPDATES. Too many to list here. NICE NICE home!! Some of the updated features per seller include: Siding, Gutters, & Windows 2003, Side door & Railings 2022, Disposal 2022, Hot H2O Dispenser 2022, Toilets 2019, Oven/Stove 2019, Upstairs HVAC 2018, Stainmaster Carpet 2014, Deck 2018, Roof 2012, Bathrooms Updated, Refinish Wood floors 2019, Blinds 2020, Water Heater est. 2021, Washer 2017, Dryer 2020 , Gas logs replaced and much more. This home offers you ''Bang for your Buck''. City did an energy audit & owners added attic insulation 2019. Vivint Security System. Laundry Room with shelving and a laundry chute. Washer and dryer conveys. Plenty of closets and storage space. A covered breezeway off the side door leads to a 22' X 22' Garage. Den and Formal Living room, along with a Formal Dining room. Beautifully Landscaped yard with great ''Front Porch'' sitting. Deck on back and owners are willing to negotiate home furnishings. What in the world are you waiting for? This is it!! Call today!! Don't let this one get away!! Professional pics coming soon.
Home Details
Home Type
- Single Family
Est. Annual Taxes
- $1,385
Year Built
- Built in 1980
Lot Details
- 0.46 Acre Lot
- Lot Dimensions are 238 x 149 x 60 x 173
- On Golf Course
- Cul-De-Sac
- Level Lot
- Property is zoned R-10
Home Design
- Brick Foundation
- Wood Frame Construction
- Shingle Roof
- Composition Roof
- Vinyl Siding
- Stick Built Home
Interior Spaces
- 2,299 Sq Ft Home
- 2-Story Property
- Wet Bar
- Ceiling Fan
- Gas Log Fireplace
- Blinds
- Mud Room
- Entrance Foyer
- Formal Dining Room
- Golf Course Views
Kitchen
- Stove
- Built-In Microwave
- Dishwasher
Flooring
- Wood
- Carpet
- Tile
- Vinyl Plank
Bedrooms and Bathrooms
- 4 Bedrooms
- Walk-In Closet
- Walk-in Shower
Laundry
- Laundry Room
- Dryer
- Washer
- Laundry Chute
Attic
- Pull Down Stairs to Attic
- Partially Finished Attic
Home Security
- Home Security System
- Fire and Smoke Detector
Parking
- 2 Car Detached Garage
- Front Facing Garage
- Garage Door Opener
- Driveway
Outdoor Features
- Deck
- Covered patio or porch
Schools
- Hubbard Elementary School
- Red Oak Middle School
- Northern Nash High School
Utilities
- Central Air
- Heating System Uses Natural Gas
- Heat Pump System
- Natural Gas Connected
- Electric Water Heater
- Municipal Trash
Community Details
- No Home Owners Association
- Northgreen Village Subdivision
Listing and Financial Details
- Tax Lot 445
- Assessor Parcel Number 385219509420
Map
Home Values in the Area
Average Home Value in this Area
Tax History
| Year | Tax Paid | Tax Assessment Tax Assessment Total Assessment is a certain percentage of the fair market value that is determined by local assessors to be the total taxable value of land and additions on the property. | Land | Improvement |
|---|---|---|---|---|
| 2024 | $1,385 | $145,420 | $43,070 | $102,350 |
| 2023 | $974 | $145,420 | $0 | $0 |
| 2022 | $974 | $145,420 | $43,070 | $102,350 |
| 2021 | $974 | $145,420 | $43,070 | $102,350 |
| 2020 | $974 | $145,420 | $43,070 | $102,350 |
| 2019 | $974 | $145,420 | $43,070 | $102,350 |
| 2018 | $974 | $145,420 | $0 | $0 |
| 2017 | $974 | $145,420 | $0 | $0 |
| 2015 | $1,148 | $171,324 | $0 | $0 |
| 2014 | $994 | $171,324 | $0 | $0 |
Property History
| Date | Event | Price | Change | Sq Ft Price |
|---|---|---|---|---|
| 04/15/2025 04/15/25 | Price Changed | $299,000 | -2.0% | $130 / Sq Ft |
| 04/02/2025 04/02/25 | For Sale | $305,000 | -- | $133 / Sq Ft |
Deed History
| Date | Type | Sale Price | Title Company |
|---|---|---|---|
| Deed | $152,000 | -- |
Similar Homes in the area
Source: Hive MLS
MLS Number: 100496867
APN: 3852-19-50-9420
- 1141 Mashie Ln
- 1129 Mashie Ln
- 1308 Drivers Cir
- 1100 Cardinals Knob
- 0 Fenner Rd
- 1132 Niblick Dr
- 1301 Goldrock Rd
- 1017 Niblick Dr
- 1110 Compass Creek Dr
- 305 Whitehall Dr
- 108 Teal Ct
- 220 Brentwood Dr
- 1613 Shamrock Ln
- 105 Ambergate Ct
- 112 Ambergate Ct
- 109 Ambergate Ct
- 1152 Freer Dr
- 133 Ambergate Ct
- 132 Ambergate Ct
- 136 Ambergate Ct

