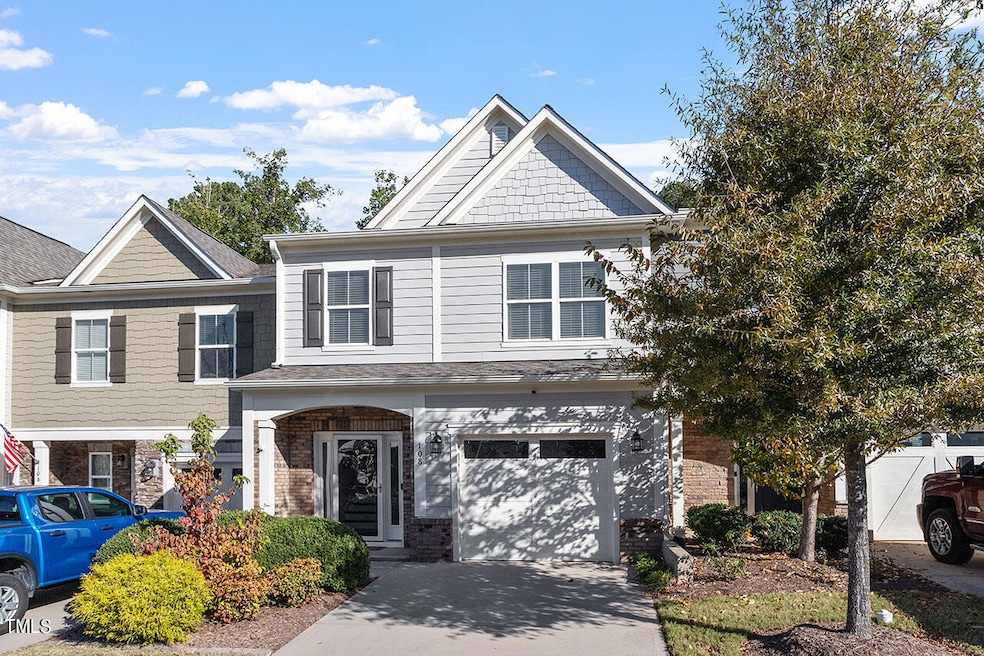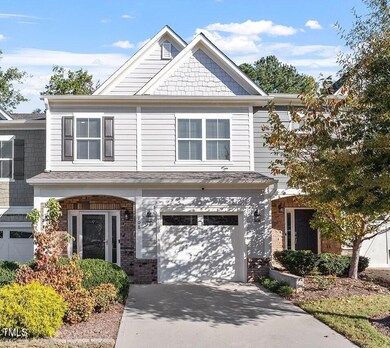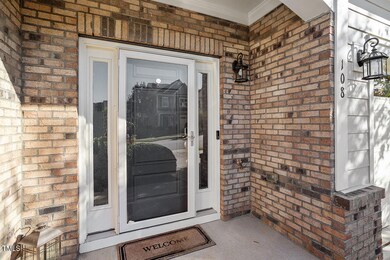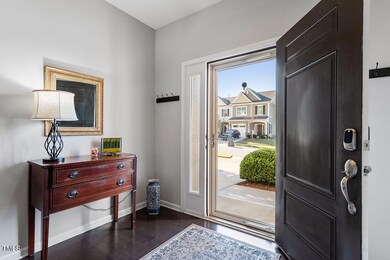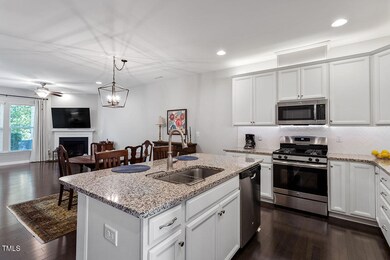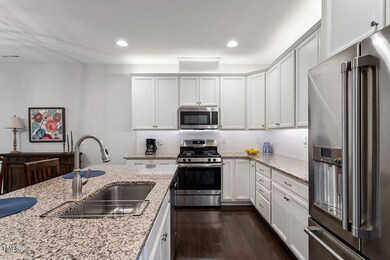
Highlights
- Fitness Center
- Clubhouse
- Transitional Architecture
- Holly Ridge Elementary School Rated A
- Wooded Lot
- Wood Flooring
About This Home
As of December 2024Welcome to 108 Bowerbank Lane, a refined retreat in the heart of desirable Woodcreek. This elegant home boasts just under 2000 Sf to spread out. Seamless blend of modern design and timeless charm. Step inside to discover gleaming hardwood floors throughout the first floor, leading to a light and bright kitchen that boasts under and over cabinet lighting, perfect for culinary enthusiasts. Large granite island & built in rolling spice rack and rolling cabinets. Bright open floorplan opens to family room W/gas FP. Primary large BR W/huge closet. En Suite boasts granite counters & tiled walk-in shower and separate garden tub. The tranquil, wooded backyard invites you to unwind on the exquisite stone paver patio, offering a serene escape from the everyday bustle. 1 car painted garage w/ample lighting & storage racks. Resort style amenities W/pool, lazy river, slide & fitness center to name a few.
Townhouse Details
Home Type
- Townhome
Est. Annual Taxes
- $3,454
Year Built
- Built in 2017
Lot Details
- 1,873 Sq Ft Lot
- Landscaped
- Wooded Lot
HOA Fees
- $140 Monthly HOA Fees
Parking
- 1 Car Attached Garage
Home Design
- Transitional Architecture
- Traditional Architecture
- Brick Exterior Construction
- Slab Foundation
- Shingle Roof
Interior Spaces
- 1,976 Sq Ft Home
- 2-Story Property
- Ceiling Fan
- Gas Log Fireplace
- Entrance Foyer
- Family Room with Fireplace
- Dining Room
- Den
- Pull Down Stairs to Attic
- Kitchen Island
- Laundry Room
Flooring
- Wood
- Carpet
- Tile
Bedrooms and Bathrooms
- 3 Bedrooms
- Walk-In Closet
Outdoor Features
- Patio
Schools
- Wake County Schools Elementary And Middle School
- Wake County Schools High School
Utilities
- Central Air
- Heat Pump System
Listing and Financial Details
- Assessor Parcel Number 108
Community Details
Overview
- Association fees include ground maintenance
- First Service Residential Association, Phone Number (919) 375-7590
- Built by Taylor Morrison
- Woodcreek Subdivision
Amenities
- Clubhouse
Recreation
- Tennis Courts
- Community Basketball Court
- Community Playground
- Fitness Center
- Community Pool
Map
Home Values in the Area
Average Home Value in this Area
Property History
| Date | Event | Price | Change | Sq Ft Price |
|---|---|---|---|---|
| 12/03/2024 12/03/24 | Sold | $405,000 | -2.4% | $205 / Sq Ft |
| 10/29/2024 10/29/24 | Pending | -- | -- | -- |
| 10/18/2024 10/18/24 | For Sale | $415,000 | -- | $210 / Sq Ft |
Tax History
| Year | Tax Paid | Tax Assessment Tax Assessment Total Assessment is a certain percentage of the fair market value that is determined by local assessors to be the total taxable value of land and additions on the property. | Land | Improvement |
|---|---|---|---|---|
| 2024 | $3,454 | $400,712 | $70,000 | $330,712 |
| 2023 | $2,976 | $274,072 | $30,000 | $244,072 |
| 2022 | $2,873 | $274,072 | $30,000 | $244,072 |
| 2021 | $2,820 | $274,072 | $30,000 | $244,072 |
| 2020 | $2,820 | $274,072 | $30,000 | $244,072 |
| 2019 | $2,658 | $219,268 | $30,000 | $189,268 |
| 2018 | $2,403 | $219,268 | $30,000 | $189,268 |
Deed History
| Date | Type | Sale Price | Title Company |
|---|---|---|---|
| Warranty Deed | $405,000 | None Listed On Document | |
| Warranty Deed | $405,000 | None Listed On Document | |
| Warranty Deed | $270,000 | None Available |
Similar Homes in Apex, NC
Source: Doorify MLS
MLS Number: 10059022
APN: 0659.02-79-4187-000
- 102 Bowerbank Ln
- 103 Ransomwood Dr
- 116 Palermo Ct
- 104 Warm Wood Ln
- 108 Warm Wood Ln
- 225 Mayfield Dr
- 0 Holly Springs Rd Unit 10071653
- 9817 Holly Springs Rd
- 504 Resteasy Dr
- 2209 Carcillar Dr
- 2205 Carcillar Dr
- 401 River Falls Dr
- 215 Mystic Pine Place
- 104 Red Bark Ct
- 2207 Carcillar Dr
- 120 Restonwood Dr
- 121 Lumina Place
- 116 Arlen Park Place
- 5408 Colonial Oaks Dr
- 105 Fountain Ridge Place Unit 105
