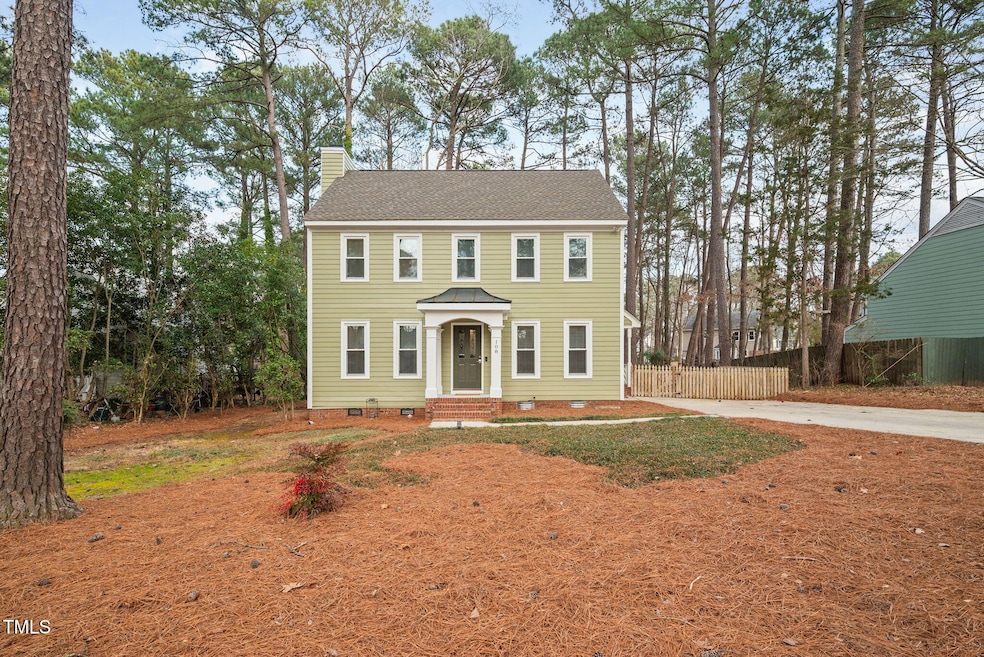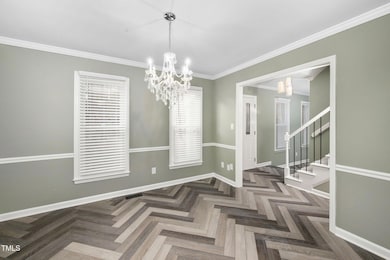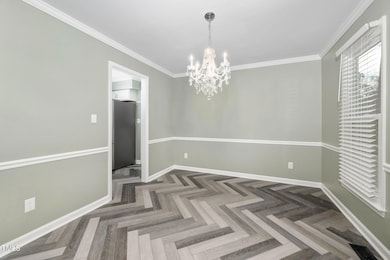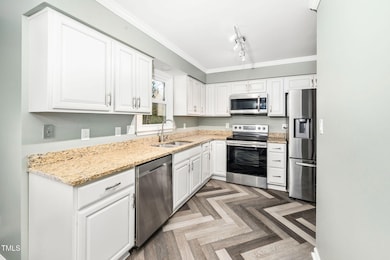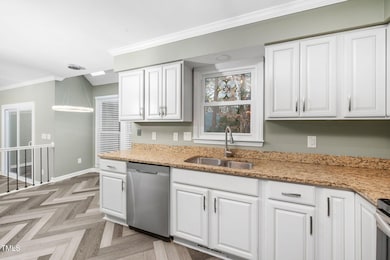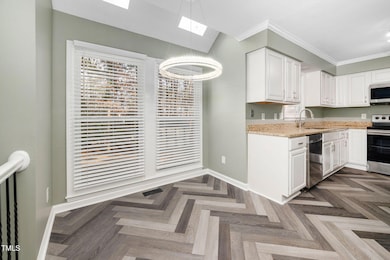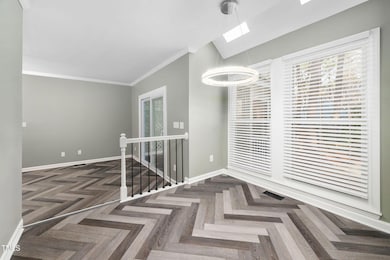
108 Boxford Rd Morrisville, NC 27560
Estimated payment $3,229/month
Highlights
- 0.31 Acre Lot
- Deck
- Granite Countertops
- Morrisville Elementary Rated A
- Traditional Architecture
- No HOA
About This Home
This lovely fully UPDATED Huntington Woods home features a classic Georgian front porch with tons of curb appeal. The front door welcomes you to a spacious family room on the left and dining room on the right. The kitchen is a standout with SS appliances, including a refrigerator paired with crisp white cabinets, granite countertops & a casual dining nook. The main living areas are finished with new stylish LVP flooring, updated lighting, and a fireplace in the family room. Powder bath with new pedestal sink. The carpeted 2nd floor staircase leads to a spacious primary bedroom with WIC, primary bath with dual sinks & updated lighting. Two secondary bedrooms upstairs - one could easily be an office. 2nd upstairs bath with tiled shower/tub. The home is truly move-in ready with a washer and dryer and also includes a Level 2 Tesla charger! The screened porch and new deck are the perfect spots for relaxing or entertaining. Stone pathway leads to a spacious flat backyard plus a shed which provides extra storage space. Roof 2024 and new windows. Very close to Morrisville Aquatic Center, with tennis and pickleball courts. Perfect access to nearby restaurants, shopping, RDU and parks. Come see!!!
Home Details
Home Type
- Single Family
Est. Annual Taxes
- $3,583
Year Built
- Built in 1987 | Remodeled
Lot Details
- 0.31 Acre Lot
- Wood Fence
- Back Yard Fenced
Home Design
- Traditional Architecture
- Georgian Architecture
- Brick Foundation
- Shingle Roof
- Masonite
Interior Spaces
- 1,626 Sq Ft Home
- 2-Story Property
- Crown Molding
- Ceiling Fan
- Skylights
- Recessed Lighting
- Chandelier
- Living Room with Fireplace
- Dining Room
- Screened Porch
- Neighborhood Views
- Basement
- Crawl Space
Kitchen
- Electric Range
- Microwave
- Dishwasher
- Stainless Steel Appliances
- Granite Countertops
Flooring
- Carpet
- Tile
- Luxury Vinyl Tile
Bedrooms and Bathrooms
- 3 Bedrooms
- Walk-In Closet
- Double Vanity
- Bathtub with Shower
Laundry
- Laundry on main level
- Dryer
- Washer
Parking
- 2 Parking Spaces
- Electric Vehicle Home Charger
- Private Driveway
- 2 Open Parking Spaces
Outdoor Features
- Deck
- Outdoor Storage
Schools
- Morrisville Elementary School
- Alston Ridge Middle School
- Green Hope High School
Utilities
- Forced Air Heating and Cooling System
- Heat Pump System
- Electric Water Heater
Community Details
- No Home Owners Association
- Huntington Woods Subdivision
Listing and Financial Details
- Assessor Parcel Number 0745802727
Map
Home Values in the Area
Average Home Value in this Area
Tax History
| Year | Tax Paid | Tax Assessment Tax Assessment Total Assessment is a certain percentage of the fair market value that is determined by local assessors to be the total taxable value of land and additions on the property. | Land | Improvement |
|---|---|---|---|---|
| 2024 | $3,633 | $412,667 | $180,000 | $232,667 |
| 2023 | $2,901 | $275,191 | $115,000 | $160,191 |
| 2022 | $2,798 | $275,191 | $115,000 | $160,191 |
| 2021 | $2,687 | $275,191 | $115,000 | $160,191 |
| 2020 | $2,662 | $275,191 | $115,000 | $160,191 |
| 2019 | $2,336 | $208,539 | $75,000 | $133,539 |
| 2018 | $2,198 | $208,539 | $75,000 | $133,539 |
| 2017 | $2,116 | $208,539 | $75,000 | $133,539 |
| 2016 | $2,086 | $208,539 | $75,000 | $133,539 |
| 2015 | $2,057 | $198,829 | $78,000 | $120,829 |
| 2014 | $1,970 | $198,829 | $78,000 | $120,829 |
Property History
| Date | Event | Price | Change | Sq Ft Price |
|---|---|---|---|---|
| 03/23/2025 03/23/25 | Pending | -- | -- | -- |
| 02/21/2025 02/21/25 | For Sale | $525,000 | 0.0% | $323 / Sq Ft |
| 02/20/2025 02/20/25 | Off Market | $525,000 | -- | -- |
| 02/07/2025 02/07/25 | For Sale | $525,000 | -- | $323 / Sq Ft |
Deed History
| Date | Type | Sale Price | Title Company |
|---|---|---|---|
| Warranty Deed | $262,500 | None Available | |
| Warranty Deed | $205,000 | None Available | |
| Interfamily Deed Transfer | -- | -- | |
| Deed | $130,000 | -- |
Mortgage History
| Date | Status | Loan Amount | Loan Type |
|---|---|---|---|
| Open | $228,750 | New Conventional | |
| Closed | $196,742 | New Conventional | |
| Previous Owner | $164,000 | New Conventional | |
| Previous Owner | $166,000 | Adjustable Rate Mortgage/ARM | |
| Previous Owner | $180,000 | New Conventional | |
| Previous Owner | $14,000 | Credit Line Revolving | |
| Previous Owner | $155,600 | Fannie Mae Freddie Mac | |
| Previous Owner | $29,000 | Credit Line Revolving | |
| Previous Owner | $128,700 | Unknown |
Similar Homes in the area
Source: Doorify MLS
MLS Number: 10075433
APN: 0745.20-80-2727-000
- 105 Guldahl Ct
- 104 E Seve Ct
- 2421 Kudrow Ln Unit 2421
- 2212 Kudrow Ln Unit 2212
- 1522 Kudrow Ln Unit 1522B
- 325 Hogans Valley Way
- 104 Low Country Ct
- 4024 Claret Ln Unit 4024
- 2124 Claret Ln Unit 2124
- 104 Dallavia Ct
- 1123 Claret Ln
- 201 Blithe Place
- 407 Misty Grove Cir
- 121 Gratiot Dr
- 161 Fort Jackson Rd
- 102 Preston Pines Dr
- 1023 Kelton Cottage Way Unit 1023
- 1231 Kelton Cottage Way Unit 1231
- 309 Malvern Hill Ln
- 113 Preston Pines Dr
