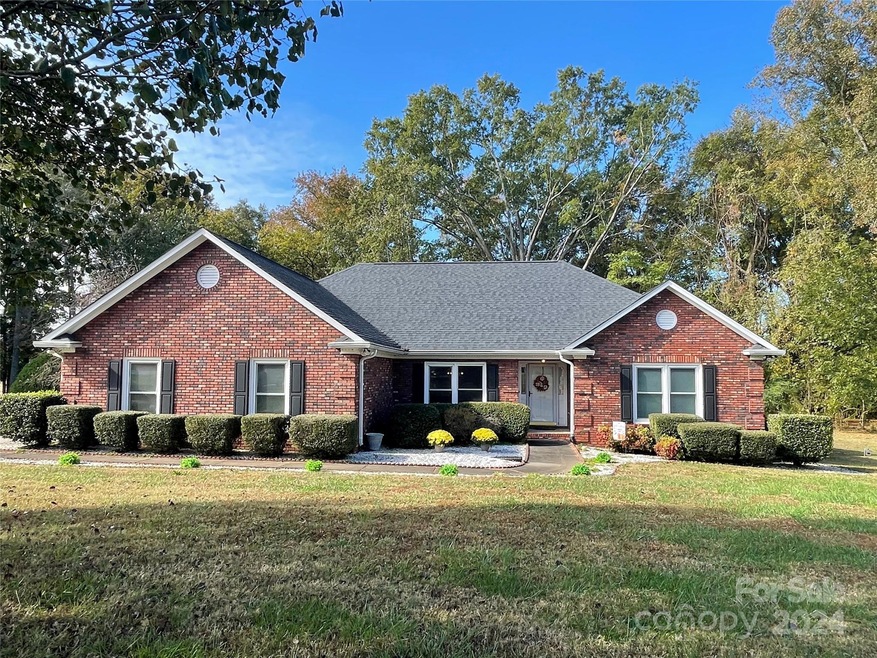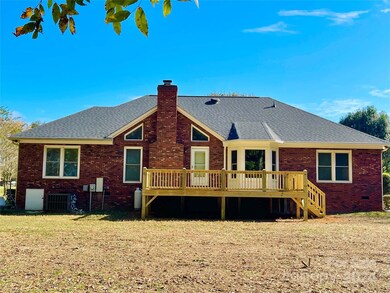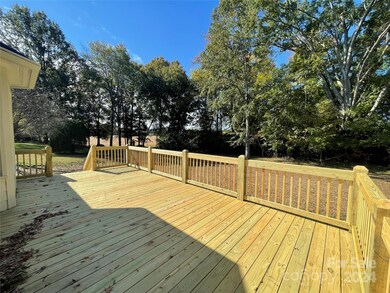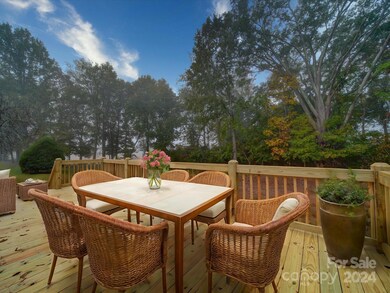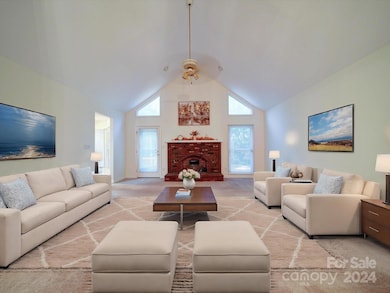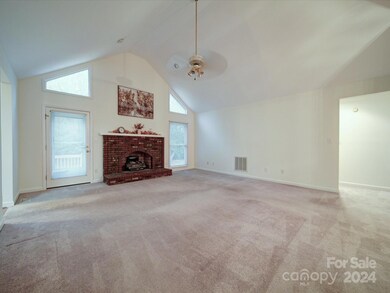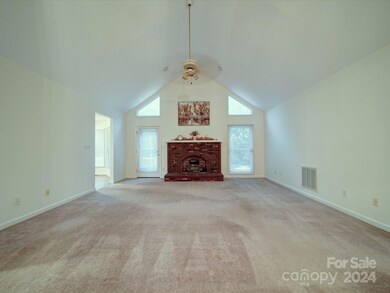
108 Brightland Run Monroe, NC 28110
Highlights
- Deck
- Wooded Lot
- 2 Car Attached Garage
- Rocky River Elementary School Rated A-
- Ranch Style House
- Walk-In Closet
About This Home
As of December 2024Hidden Gem - Nestled between Monroe and Wesley Chapel. Full Brick Home in a Quiet Little Neighborhood with NO HOA! Spacious Living-room with Gas Fireplace, Cathedral Ceilings and Beautifully Designed Windows to View the Tree Lined Back Yard! Step onto the Extra-Large Deck to Enjoy the Peaceful Mornings or the Evening Setting Sun with Your Beverage of Choice! Granite Kitchen Counter Tops, with All Appliances as shown, including the Refrigerator, Washer & Dryer. Primary Suite includes Separate Shower & Garden Tub, TWO separate Walk-in Closets. This Home has been Well LOVED and Maintained! Leaf Guards on Gutters, 2019 HVAC, New Roof, New Deck, New Attic Fan, 2 Car Garage with Utility Sink. Freshly and Professionally Painted throughout! This Wonderful House is Ready for New Owners to Call it HOME!!! High Speed Internet Available! No City Tax! Just the Charm of Country Living with City Shopping and Activities nearby! Scroll around each room on the 3D Link! Come Fall in Love Today!
Last Agent to Sell the Property
Blue Collar Realty LLC Brokerage Email: kellyhorton@live.com License #313696
Co-Listed By
Blue Collar Realty LLC Brokerage Email: kellyhorton@live.com License #288601
Home Details
Home Type
- Single Family
Est. Annual Taxes
- $1,453
Year Built
- Built in 1993
Lot Details
- Open Lot
- Wooded Lot
- Property is zoned R-20, AG9
Parking
- 2 Car Attached Garage
Home Design
- Ranch Style House
- Four Sided Brick Exterior Elevation
Interior Spaces
- 2,055 Sq Ft Home
- Ceiling Fan
- Propane Fireplace
- Pocket Doors
- Entrance Foyer
- Crawl Space
- Attic Fan
- Home Security System
- Dishwasher
- Laundry Room
Flooring
- Laminate
- Vinyl
Bedrooms and Bathrooms
- 3 Main Level Bedrooms
- Split Bedroom Floorplan
- Walk-In Closet
Outdoor Features
- Deck
Utilities
- Forced Air Heating and Cooling System
- Heating System Uses Natural Gas
- Underground Utilities
- Septic Tank
- Cable TV Available
Community Details
- Brightland Run Subdivision
Listing and Financial Details
- Assessor Parcel Number 09348261
Map
Home Values in the Area
Average Home Value in this Area
Property History
| Date | Event | Price | Change | Sq Ft Price |
|---|---|---|---|---|
| 12/18/2024 12/18/24 | Sold | $445,000 | -0.9% | $217 / Sq Ft |
| 11/13/2024 11/13/24 | Pending | -- | -- | -- |
| 11/08/2024 11/08/24 | For Sale | $449,000 | -- | $218 / Sq Ft |
Tax History
| Year | Tax Paid | Tax Assessment Tax Assessment Total Assessment is a certain percentage of the fair market value that is determined by local assessors to be the total taxable value of land and additions on the property. | Land | Improvement |
|---|---|---|---|---|
| 2024 | $1,453 | $222,900 | $48,700 | $174,200 |
| 2023 | $1,427 | $222,900 | $48,700 | $174,200 |
| 2022 | $1,387 | $222,900 | $48,700 | $174,200 |
| 2021 | $1,385 | $222,900 | $48,700 | $174,200 |
| 2020 | $1,462 | $186,410 | $31,810 | $154,600 |
| 2019 | $1,462 | $186,410 | $31,810 | $154,600 |
| 2018 | $1,462 | $186,410 | $31,810 | $154,600 |
| 2017 | $1,556 | $186,400 | $31,800 | $154,600 |
| 2016 | $1,516 | $186,410 | $31,810 | $154,600 |
| 2015 | $1,534 | $186,410 | $31,810 | $154,600 |
| 2014 | $1,329 | $190,040 | $31,870 | $158,170 |
Mortgage History
| Date | Status | Loan Amount | Loan Type |
|---|---|---|---|
| Open | $320,000 | New Conventional |
Deed History
| Date | Type | Sale Price | Title Company |
|---|---|---|---|
| Warranty Deed | $445,000 | None Listed On Document | |
| Interfamily Deed Transfer | -- | -- |
Similar Homes in Monroe, NC
Source: Canopy MLS (Canopy Realtor® Association)
MLS Number: 4195918
APN: 09-348-261
- 213 Meadow Wind Ct
- 3500 Deer Track Ln
- 822 N Rocky River Rd
- 3414 Clearview Dr
- 3308 Watkins Rd
- 2615 Farm House Ln
- 4919 Manchineel Ln
- 122 Wesley Woods Rd
- 1440 Mccollum St
- 2624 Tillman St
- 2640 Tillman St
- 2534 Crimson Way
- 2656 Tillman St
- 2513 Crimson Way
- 1471 Honey Trail
- 1463 Honey Trail
- 2632 Tillman St
- 1709 Honey Trail
- 2526 Crimson Way
- 1467 Honey Trail
