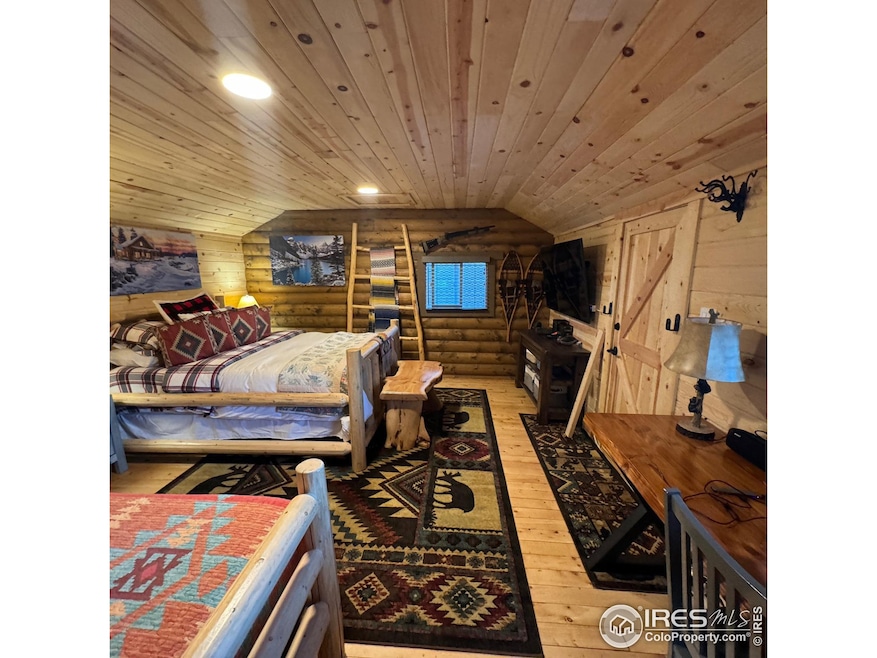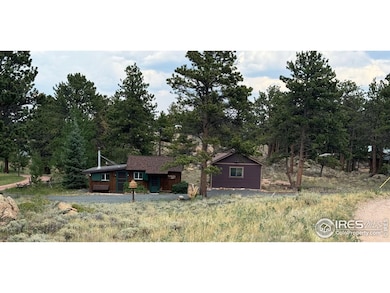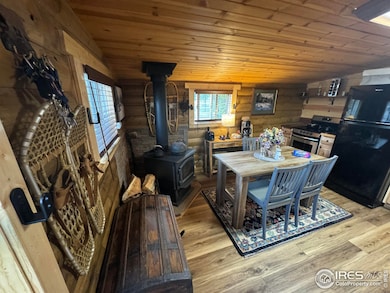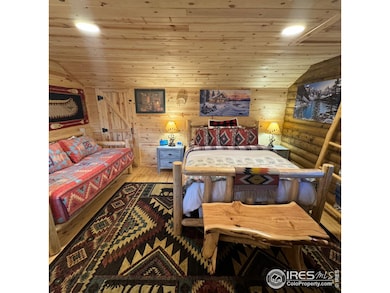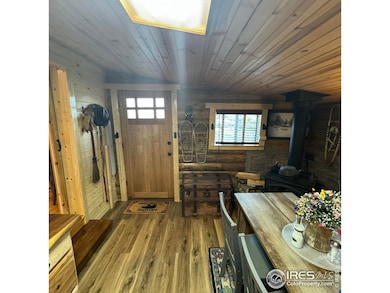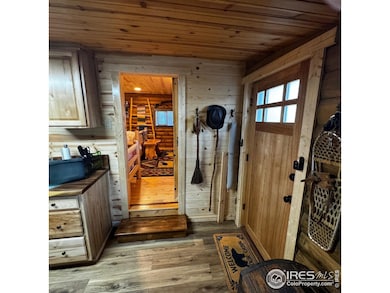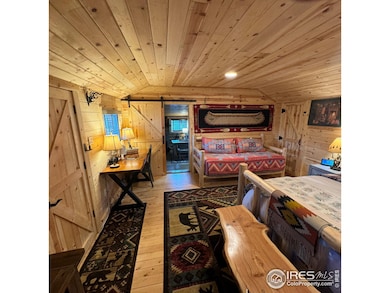
108 Buffalo Run Ln Red Feather Lakes, CO 80545
Red Feather Lakes NeighborhoodEstimated payment $1,306/month
Highlights
- Fireplace in Kitchen
- Wood Flooring
- No HOA
- Wooded Lot
- Corner Lot
- Eat-In Kitchen
About This Home
Welcome to this beautiful TURNKEY mountain hideaway, a MUST see! Located close to the Red Feather Lakes Village yet tucked away offering privacy. This cozy cabin has been completely remodeled from top to bottom. Updates include refinished original wood floors in primary bdrm, beetle kill wood walls & ceilings, hickory kitchen cabinets, luxury vinyl plank floors in kitchen and "dry bath", updated kitchen appliances, stunning acacia wood countertops & handcrafted locally made log furniture. The attic was sprayed with 4" foam for added insulation and 2x6's were put in to boost the stability of the joists. The "bathroom" has an antique clawfoot tub and a portable toilet. Look closely in the "bathroom" to find a door that leads to the outhouse behind the cabin. This is a dry cabin but has a self-contained water system under the kitchen sink. The finished 2nd building is very spacious at approx. 320 sq ft completed in 2018 and given a certificate of completion. This extra space has many possible uses such as a rec, hobby or play room, studio, storage or family gathering area for movie night. The upgrades on the exterior include a new roof on cabin, newly graveled driveway and buried underground 240-amp electrical system. There is a bit of history as this cabin is referred to as the Kentucky Inn which was built in 1931. Make this your rest & relaxation mountain getaway when retreating to the stunning Colorado mountains! Don't miss out on all the great activities the area has to offer, including being close in proximity to several of the area's lakes which offer membership for fishing to all those lakes. The location of the cabin gives one front row seats to the spectacular 4th of July fireworks display! Make this yours today! ALL furniture in cabin & items in tool shed included in sales price at no addtl value, financed offer, separate PPA will be used. Furniture in 2nd building negotiable in separate PPA to be paid at Closing by separate funds.
Home Details
Home Type
- Single Family
Est. Annual Taxes
- $1,031
Year Built
- Built in 1931
Lot Details
- 0.25 Acre Lot
- Unincorporated Location
- Southern Exposure
- Rock Outcropping
- Corner Lot
- Level Lot
- Wooded Lot
Home Design
- Cabin
- Wood Frame Construction
- Composition Roof
- Metal Roof
Interior Spaces
- 435 Sq Ft Home
- 1-Story Property
- Free Standing Fireplace
- Includes Fireplace Accessories
Kitchen
- Eat-In Kitchen
- Electric Oven or Range
- Microwave
- Fireplace in Kitchen
Flooring
- Wood
- Painted or Stained Flooring
- Luxury Vinyl Tile
Bedrooms and Bathrooms
- 1 Bedroom
- 1 Full Bathroom
Outdoor Features
- Patio
- Outdoor Storage
Schools
- Red Feather Elementary School
- Cache La Poudre Middle School
- Poudre High School
Utilities
- Space Heater
- Heating System Uses Wood
- High Speed Internet
- Satellite Dish
Additional Features
- No Interior Steps
- Green Energy Fireplace or Wood Stove
Community Details
- No Home Owners Association
- Hiawatha Heights Subdivision
Listing and Financial Details
- Assessor Parcel Number R0630870
Map
Home Values in the Area
Average Home Value in this Area
Tax History
| Year | Tax Paid | Tax Assessment Tax Assessment Total Assessment is a certain percentage of the fair market value that is determined by local assessors to be the total taxable value of land and additions on the property. | Land | Improvement |
|---|---|---|---|---|
| 2025 | $988 | $13,018 | $2,881 | $10,137 |
| 2024 | $988 | $13,018 | $2,881 | $10,137 |
| 2022 | $751 | $6,894 | $1,237 | $5,657 |
| 2021 | $761 | $7,093 | $1,273 | $5,820 |
| 2020 | $820 | $7,579 | $1,430 | $6,149 |
| 2019 | $769 | $7,086 | $1,430 | $5,656 |
| 2018 | $446 | $4,219 | $1,008 | $3,211 |
| 2017 | $445 | $4,219 | $1,008 | $3,211 |
| 2016 | $436 | $4,123 | $796 | $3,327 |
| 2015 | $415 | $4,130 | $800 | $3,330 |
| 2014 | $348 | $3,440 | $880 | $2,560 |
Property History
| Date | Event | Price | Change | Sq Ft Price |
|---|---|---|---|---|
| 04/03/2025 04/03/25 | For Sale | $219,000 | +301.8% | $503 / Sq Ft |
| 01/28/2019 01/28/19 | Off Market | $54,500 | -- | -- |
| 08/07/2015 08/07/15 | Sold | $54,500 | -3.5% | $125 / Sq Ft |
| 07/08/2015 07/08/15 | Pending | -- | -- | -- |
| 06/09/2015 06/09/15 | For Sale | $56,500 | -- | $130 / Sq Ft |
Deed History
| Date | Type | Sale Price | Title Company |
|---|---|---|---|
| Warranty Deed | $54,500 | North American Title | |
| Interfamily Deed Transfer | -- | None Available | |
| Deed | -- | -- |
Mortgage History
| Date | Status | Loan Amount | Loan Type |
|---|---|---|---|
| Closed | $29,500 | Purchase Money Mortgage |
Similar Homes in Red Feather Lakes, CO
Source: IRES MLS
MLS Number: 1029875
APN: 30282-16-019
- 112 Balsam Ln
- 214 Grand Dr
- 131 Main St
- 85 Lakeview Ct
- 194 Lakeview Dr
- 28 Muskwa Ln
- 121 Pine Nut Ln
- 612 Fox Acres Dr W
- 939 Fox Acres Dr W
- 1 Fox Acres Dr W
- 22 Yellow Wolf Way
- 530 Fox Acres Dr W
- 43 Minnehaha Rd
- 326 Juniper Ct
- 634 Pipsissewa Ln
- 721 Nokomis Rd
- 410 Fox Acres Dr W
- 400 Fox Acres Dr W
- 615 Fox Acres Dr W
- 601 Fox Acres Dr W
