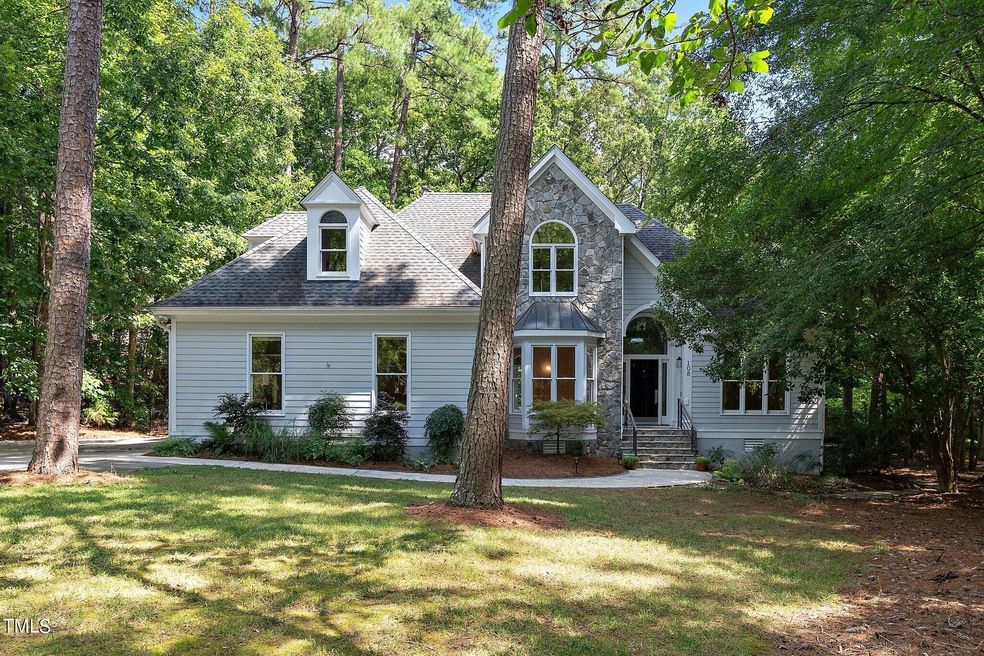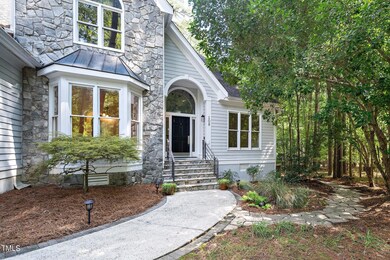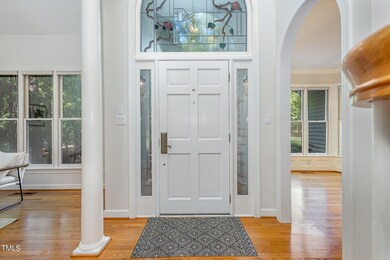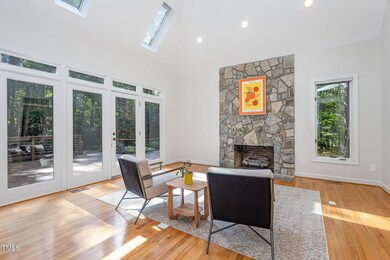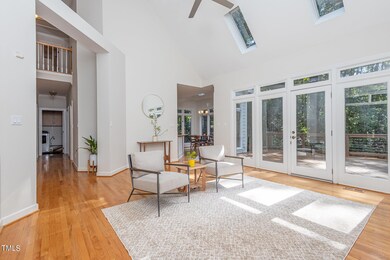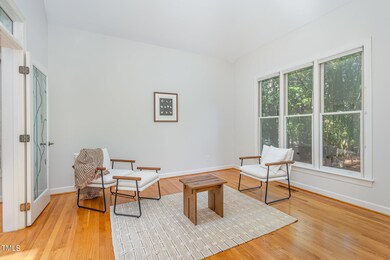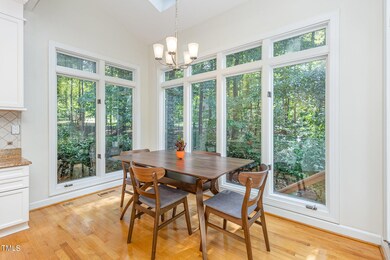
108 Chesley Ct Chapel Hill, NC 27514
Highlights
- In Ground Pool
- View of Trees or Woods
- Deck
- Ephesus Elementary School Rated A
- Fireplace in Primary Bedroom
- Transitional Architecture
About This Home
As of November 2024This beautiful 4 bedroom home in Chesley is located on a spacious lot tucked away in a secluded cul-de-sac. The large backyard is a private paradise, featuring an in-ground saltwater pool and hot tub, with nearly 4,000 extra square feet of deck and patio space that allows plenty of room to relax and entertain. The wide back windows provide a beautiful view of the pool from the den and kitchen. The interior ceilings feature recently installed VELUX skylights with remote controlled retractable shades. Enjoy cozy evenings by the stone fireplace in the great room. The kitchen features granite countertops, a butler's pantry, and hardwood floors that extend throughout the home. Located on the first floor, the master suite is complete with a double vanity, a jacuzzi tub, and spacious walk-in closet. The upstairs bonus room provides space for a playroom, movie theater, home gym, or man cave; the possibilities are endless. An easy 10 minute walk to East Chapel Hill High School, this home seamlessly combines luxury and convenience.
Last Buyer's Agent
Laurene Sieli
Redfin Corporation License #293259

Home Details
Home Type
- Single Family
Est. Annual Taxes
- $9,319
Year Built
- Built in 1993
HOA Fees
- $15 Monthly HOA Fees
Parking
- 2 Car Attached Garage
- 2 Open Parking Spaces
Home Design
- Transitional Architecture
- Brick or Stone Mason
- Shingle Roof
- Masonite
- Stone
Interior Spaces
- 2,866 Sq Ft Home
- 2-Story Property
- High Ceiling
- Screen For Fireplace
- Entrance Foyer
- Family Room
- Living Room with Fireplace
- Breakfast Room
- Dining Room
- Bonus Room
- Views of Woods
- Basement
- Crawl Space
Kitchen
- Eat-In Kitchen
- Built-In Electric Oven
- Electric Cooktop
- Dishwasher
- Granite Countertops
Flooring
- Wood
- Tile
Bedrooms and Bathrooms
- 4 Bedrooms
- Primary Bedroom on Main
- Fireplace in Primary Bedroom
- Walk-In Closet
- Double Vanity
- Separate Shower in Primary Bathroom
- Walk-in Shower
Laundry
- Laundry Room
- Laundry on lower level
- Dryer
- Washer
Pool
- In Ground Pool
- Heated Spa
- In Ground Spa
- Pool Cover
Schools
- Ephesus Elementary School
- Guy Phillips Middle School
- East Chapel Hill High School
Utilities
- Forced Air Heating and Cooling System
- Gas Water Heater
Additional Features
- Deck
- 0.78 Acre Lot
Community Details
- Association fees include unknown
- Chesley Homeowners Association, Inc. Association, Phone Number (919) 969-6756
- Chesley Subdivision
Listing and Financial Details
- Assessor Parcel Number 9890221626
Map
Home Values in the Area
Average Home Value in this Area
Property History
| Date | Event | Price | Change | Sq Ft Price |
|---|---|---|---|---|
| 11/07/2024 11/07/24 | Sold | $929,000 | -1.1% | $324 / Sq Ft |
| 10/07/2024 10/07/24 | Pending | -- | -- | -- |
| 10/05/2024 10/05/24 | Price Changed | $939,000 | -3.1% | $328 / Sq Ft |
| 09/20/2024 09/20/24 | Price Changed | $969,000 | 0.0% | $338 / Sq Ft |
| 09/20/2024 09/20/24 | For Sale | $969,000 | +4.3% | $338 / Sq Ft |
| 09/15/2024 09/15/24 | Off Market | $929,000 | -- | -- |
| 09/15/2024 09/15/24 | For Sale | $1,000,000 | +7.6% | $349 / Sq Ft |
| 09/09/2024 09/09/24 | Off Market | $929,000 | -- | -- |
| 08/24/2024 08/24/24 | Price Changed | $1,000,000 | -5.7% | $349 / Sq Ft |
| 08/15/2024 08/15/24 | For Sale | $1,060,000 | -- | $370 / Sq Ft |
Tax History
| Year | Tax Paid | Tax Assessment Tax Assessment Total Assessment is a certain percentage of the fair market value that is determined by local assessors to be the total taxable value of land and additions on the property. | Land | Improvement |
|---|---|---|---|---|
| 2024 | $9,978 | $580,500 | $230,000 | $350,500 |
| 2023 | $9,706 | $580,500 | $230,000 | $350,500 |
| 2022 | $9,304 | $580,500 | $230,000 | $350,500 |
| 2021 | $9,185 | $580,500 | $230,000 | $350,500 |
| 2020 | $9,595 | $570,600 | $230,000 | $340,600 |
| 2018 | $9,374 | $570,600 | $230,000 | $340,600 |
| 2017 | $11,083 | $570,600 | $230,000 | $340,600 |
| 2016 | $11,083 | $670,200 | $245,100 | $425,100 |
| 2015 | $11,083 | $670,200 | $245,100 | $425,100 |
| 2014 | $11,033 | $670,200 | $245,100 | $425,100 |
Mortgage History
| Date | Status | Loan Amount | Loan Type |
|---|---|---|---|
| Open | $743,200 | New Conventional | |
| Previous Owner | $500,000 | Credit Line Revolving | |
| Previous Owner | $417,000 | New Conventional | |
| Previous Owner | $365,000 | New Conventional | |
| Previous Owner | $548,000 | Purchase Money Mortgage | |
| Previous Owner | $250,000 | No Value Available |
Deed History
| Date | Type | Sale Price | Title Company |
|---|---|---|---|
| Warranty Deed | $929,000 | None Listed On Document | |
| Special Warranty Deed | $605,000 | None Available | |
| Warranty Deed | $605,000 | None Available | |
| Warranty Deed | $565,000 | None Available | |
| Warranty Deed | $685,000 | None Available | |
| Warranty Deed | $530,000 | -- |
Similar Homes in Chapel Hill, NC
Source: Doorify MLS
MLS Number: 10047152
APN: 9890221626
- 104 Arcadia Ln
- 104 Sierra Dr
- 108 Sierra Dr
- 11F Red Bud Ln Unit 11F
- 101 Sundance Place
- 2140 N Lakeshore Dr
- 405 Silver Creek Trail
- 111 San Juan Dr
- 103 Kirkwood Dr Unit 103
- 507 Presque Isle Ln Unit Bldg 500
- 105 Toynbee Place
- 201 Presque Isle Ln Unit 201
- 609 Brookview Dr
- 103 Windhover Dr
- 110 Gunston Ct
- 221 Saddle Ridge Rd
- 2107 Markham Dr
- 104 Duncan Ct Unit B
- 308 Summerfield Crossing Rd
- 500 Yeowell Dr
