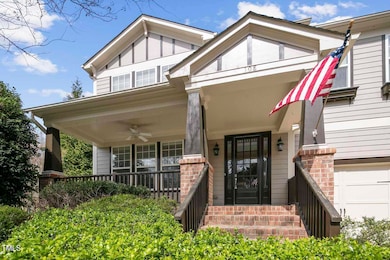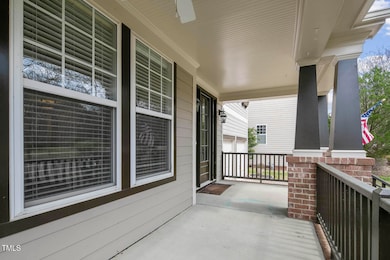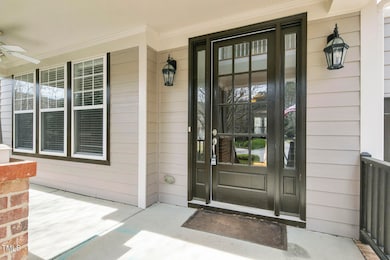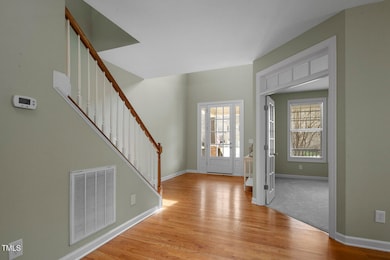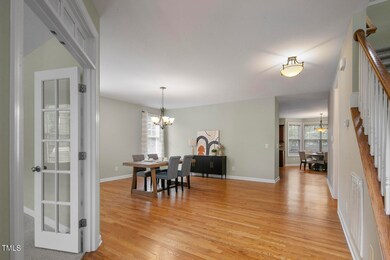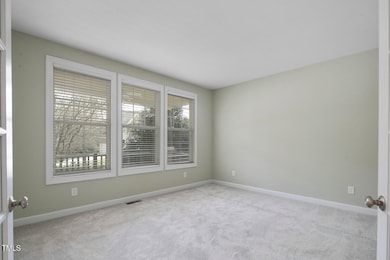
108 Cross Oaks Place Holly Springs, NC 27540
Estimated payment $4,330/month
Highlights
- Open Floorplan
- Deck
- Wood Flooring
- Middle Creek Elementary School Rated A-
- Traditional Architecture
- High Ceiling
About This Home
Welcome to this stunning 4-bedroom home nestled on a peaceful cul-de-sac in the highly desirable Sunset Oaks neighborhood of Holly Springs, NC. This spacious residence offers an inviting layout perfect for modern living and entertaining. The expansive kitchen, with ample counter space and cabinetry, seamlessly connects to a bright breakfast nook and a cozy living room with custom built-in shelving. A large formal dining room and versatile office/den on the main floor provide additional spaces for gatherings and productivity.Upstairs, you'll find a spacious bonus room—ideal for a playroom, media room, or home gym. The luxurious owner's suite features tray ceilings, dual walk-in closets, and an en-suite bathroom complete with a jetted tub, separate shower, and dual sinks. Three additional generously-sized bedrooms include one with a private bath, while the others share a convenient Jack-and-Jill bathroom.Enjoy outdoor living with a charming covered front porch and a rear deck, perfect for relaxing or entertaining. Sunset Oaks offers optional access to community amenities, including pools, a tennis club, the closest pool having a waterslide, lazy river, and a zero-edge play area for endless fun. Conveniently located near shopping, dining, and major routes, including the new HWY 540 extension, this home provides easy access to downtown Raleigh, Durham, RDU and local sports venues.
Home Details
Home Type
- Single Family
Est. Annual Taxes
- $6,395
Year Built
- Built in 2007
Lot Details
- 0.25 Acre Lot
- Cul-De-Sac
HOA Fees
- $30 Monthly HOA Fees
Parking
- 2 Car Attached Garage
- Front Facing Garage
- Private Driveway
- 2 Open Parking Spaces
Home Design
- Traditional Architecture
- Permanent Foundation
- Shingle Roof
Interior Spaces
- 3,790 Sq Ft Home
- 2-Story Property
- Open Floorplan
- Central Vacuum
- Built-In Features
- High Ceiling
- Gas Fireplace
- Blinds
- Living Room with Fireplace
- Pull Down Stairs to Attic
Kitchen
- Eat-In Kitchen
- Gas Range
- Microwave
- Ice Maker
- Dishwasher
- Kitchen Island
- Granite Countertops
- Disposal
Flooring
- Wood
- Carpet
Bedrooms and Bathrooms
- 4 Bedrooms
- Dual Closets
- Walk-In Closet
- Double Vanity
- Separate Shower in Primary Bathroom
- Bathtub with Shower
Laundry
- Laundry Room
- Laundry on upper level
- Dryer
- Washer
Outdoor Features
- Deck
- Covered patio or porch
Schools
- Middle Creek Elementary School
- Holly Ridge Middle School
- Middle Creek High School
Utilities
- Central Heating and Cooling System
- Underground Utilities
- Natural Gas Connected
- High Speed Internet
- Phone Available
- Cable TV Available
Listing and Financial Details
- Assessor Parcel Number 0669561893
Community Details
Overview
- Association fees include ground maintenance
- Sunset Oaks HOA Omega Association, Phone Number (919) 461-0102
- Sunset Oaks Subdivision
Recreation
- Community Playground
- Community Pool
Map
Home Values in the Area
Average Home Value in this Area
Tax History
| Year | Tax Paid | Tax Assessment Tax Assessment Total Assessment is a certain percentage of the fair market value that is determined by local assessors to be the total taxable value of land and additions on the property. | Land | Improvement |
|---|---|---|---|---|
| 2024 | $6,395 | $743,924 | $150,000 | $593,924 |
| 2023 | $5,207 | $480,928 | $75,000 | $405,928 |
| 2022 | $5,027 | $480,928 | $75,000 | $405,928 |
| 2021 | $4,933 | $480,928 | $75,000 | $405,928 |
| 2020 | $4,933 | $480,928 | $75,000 | $405,928 |
| 2019 | $4,980 | $412,240 | $80,000 | $332,240 |
| 2018 | $4,501 | $412,240 | $80,000 | $332,240 |
| 2017 | $4,338 | $412,240 | $80,000 | $332,240 |
| 2016 | $4,278 | $412,240 | $80,000 | $332,240 |
| 2015 | -- | $431,576 | $65,000 | $366,576 |
| 2014 | $4,392 | $431,576 | $65,000 | $366,576 |
Property History
| Date | Event | Price | Change | Sq Ft Price |
|---|---|---|---|---|
| 04/23/2025 04/23/25 | Pending | -- | -- | -- |
| 04/15/2025 04/15/25 | Price Changed | $675,000 | -3.4% | $178 / Sq Ft |
| 03/31/2025 03/31/25 | Price Changed | $699,000 | -0.1% | $184 / Sq Ft |
| 03/01/2025 03/01/25 | Price Changed | $700,000 | 0.0% | $185 / Sq Ft |
| 02/06/2025 02/06/25 | Price Changed | $699,900 | -3.5% | $185 / Sq Ft |
| 01/08/2025 01/08/25 | For Sale | $725,000 | -- | $191 / Sq Ft |
Deed History
| Date | Type | Sale Price | Title Company |
|---|---|---|---|
| Warranty Deed | -- | None Listed On Document | |
| Warranty Deed | $400,000 | None Available | |
| Warranty Deed | $394,500 | None Available | |
| Warranty Deed | $422,000 | None Available |
Mortgage History
| Date | Status | Loan Amount | Loan Type |
|---|---|---|---|
| Previous Owner | $359,960 | New Conventional | |
| Previous Owner | $237,000 | New Conventional | |
| Previous Owner | $185,000 | Purchase Money Mortgage | |
| Previous Owner | $38,290 | Construction |
Similar Homes in the area
Source: Doorify MLS
MLS Number: 10069663
APN: 0669.02-56-1893-000
- 109 Skywater Ln
- 504 Skygrove Dr
- 109 Aspenridge Dr
- 112 Aspenridge Dr
- 301 Marsh Landing Dr
- 108 Vintage Pine Ct
- 120 Breyla Way
- 209 Brookberry Rd
- 401 Streamwood Dr
- 108 Eden Glen Dr
- 716 Streamwood Dr
- 116 Arlen Park Place
- 4213 Summer Brook Dr
- 3905 Grandbridge Dr
- 5301 Crocus Ct
- 0 Holly Springs Rd Unit 10071653
- 5413 Leopards Bane Ct
- 7252 Bedford Ridge Dr
- 205 Quarryrock Rd
- 105 Presley Snow Ct

