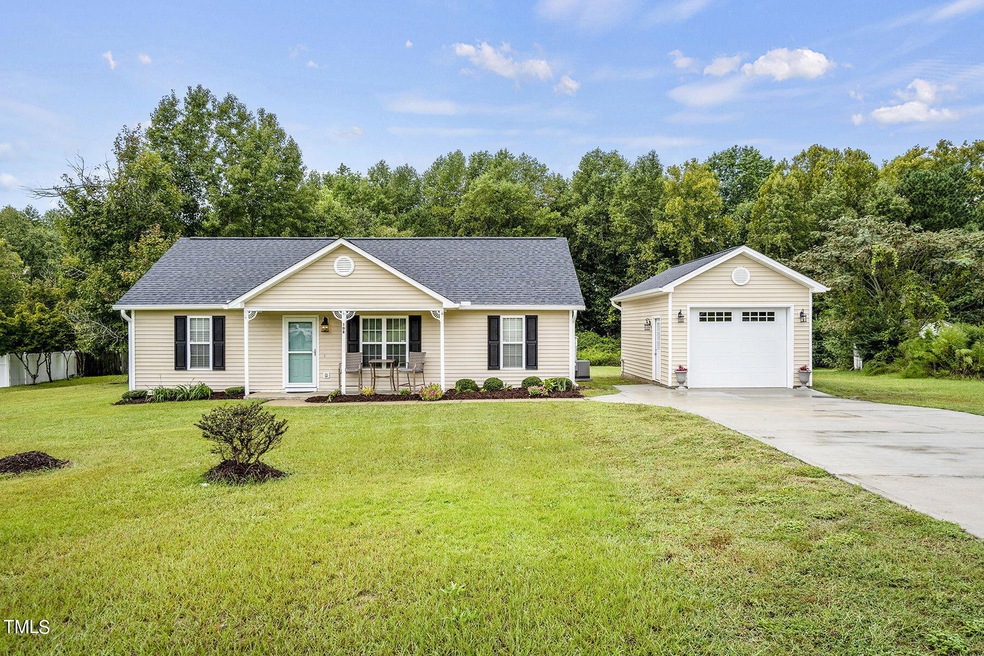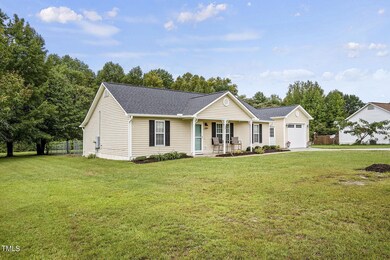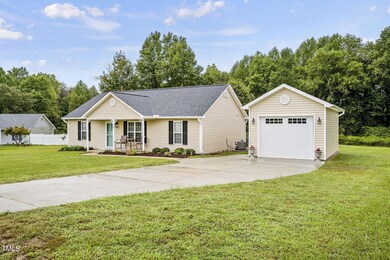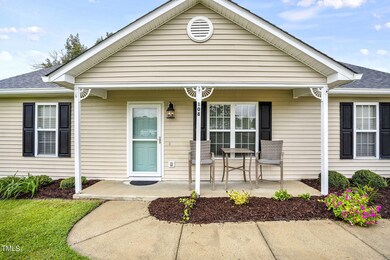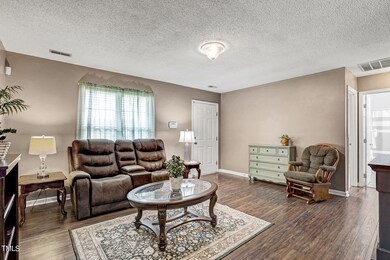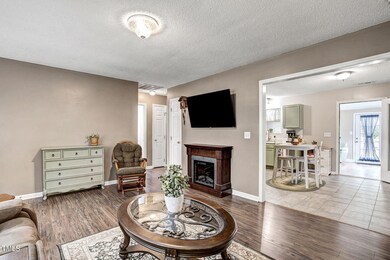
108 Danbury Ct Willow Spring, NC 27592
Pleasant Grove Neighborhood
3
Beds
2
Baths
1,279
Sq Ft
1.17
Acres
Highlights
- Sun or Florida Room
- No HOA
- Living Room
- Dixon Road Elementary School Rated A-
- Fenced Yard
- Central Air
About This Home
As of January 2025Well maintained, single living, split floorplan ranch, with breathing room in Willow Spring! Large lot with trees backing and large deck in a cul de sac. Freshly paved driveway and detached garage have been added, brand new!!
Home Details
Home Type
- Single Family
Est. Annual Taxes
- $1,424
Year Built
- Built in 1996
Lot Details
- 1.17 Acre Lot
- Fenced Yard
Parking
- 1 Car Garage
- 2 Open Parking Spaces
Home Design
- Slab Foundation
- Shingle Roof
- Vinyl Siding
Interior Spaces
- 1,279 Sq Ft Home
- 1-Story Property
- Living Room
- Sun or Florida Room
- Laundry on main level
Kitchen
- Built-In Electric Range
- Microwave
- Dishwasher
Flooring
- Carpet
- Laminate
- Vinyl
Bedrooms and Bathrooms
- 3 Bedrooms
- 2 Full Bathrooms
- Primary bathroom on main floor
Schools
- Dixon Road Elementary School
- Mcgees Crossroads Middle School
- W Johnston High School
Utilities
- Central Air
- Heating Available
- Well
- Septic Tank
Community Details
- No Home Owners Association
- Summerville Subdivision
Listing and Financial Details
- Assessor Parcel Number 13B01025H
Map
Create a Home Valuation Report for This Property
The Home Valuation Report is an in-depth analysis detailing your home's value as well as a comparison with similar homes in the area
Home Values in the Area
Average Home Value in this Area
Property History
| Date | Event | Price | Change | Sq Ft Price |
|---|---|---|---|---|
| 01/30/2025 01/30/25 | Sold | $300,000 | -9.1% | $235 / Sq Ft |
| 12/30/2024 12/30/24 | Pending | -- | -- | -- |
| 09/21/2024 09/21/24 | For Sale | $330,000 | -- | $258 / Sq Ft |
Source: Doorify MLS
Tax History
| Year | Tax Paid | Tax Assessment Tax Assessment Total Assessment is a certain percentage of the fair market value that is determined by local assessors to be the total taxable value of land and additions on the property. | Land | Improvement |
|---|---|---|---|---|
| 2024 | $1,275 | $157,350 | $52,230 | $105,120 |
| 2023 | $1,172 | $149,300 | $52,230 | $97,070 |
| 2022 | $1,209 | $149,300 | $52,230 | $97,070 |
| 2021 | $1,209 | $149,300 | $52,230 | $97,070 |
| 2020 | $1,254 | $149,300 | $52,230 | $97,070 |
| 2019 | $1,224 | $149,300 | $52,230 | $97,070 |
| 2018 | $972 | $115,740 | $30,470 | $85,270 |
| 2017 | $972 | $115,740 | $30,470 | $85,270 |
| 2016 | $972 | $115,740 | $30,470 | $85,270 |
| 2015 | $972 | $115,740 | $30,470 | $85,270 |
| 2014 | $972 | $115,740 | $30,470 | $85,270 |
Source: Public Records
Mortgage History
| Date | Status | Loan Amount | Loan Type |
|---|---|---|---|
| Open | $300,000 | New Conventional | |
| Previous Owner | $198,000 | VA | |
| Previous Owner | $124,000 | New Conventional | |
| Previous Owner | $112,244 | New Conventional |
Source: Public Records
Deed History
| Date | Type | Sale Price | Title Company |
|---|---|---|---|
| Warranty Deed | $300,000 | None Listed On Document | |
| Warranty Deed | $198,000 | None Available | |
| Warranty Deed | $110,000 | None Available |
Source: Public Records
Similar Homes in the area
Source: Doorify MLS
MLS Number: 10054109
APN: 13B01025H
Nearby Homes
- 31 E Dentaires Way
- 25 Courrone Ct
- 275 Sunrise Ridge Dr
- 298 Sunrise Ridge Dr
- 75 Woodbark Cove Unit Lot 10
- 21 All Aboard Cir
- 797 White Memorial Church Rd
- 2955 Mt Pleasant Rd
- 255 Dupree Rd
- 158 Linville Ln
- 214 Linville Ln
- 0 Trouble Rd
- 100 Blackberry Creek Dr
- 35 Wolf Ridge Ct
- 7524 Faith Haven Ct
- 8413 Settlers Hill Rd
- 0 2 Claude Rd
- 175 White Memorial Rd
- 149 Steep Rock Dr
- 97 Buckstone Place
