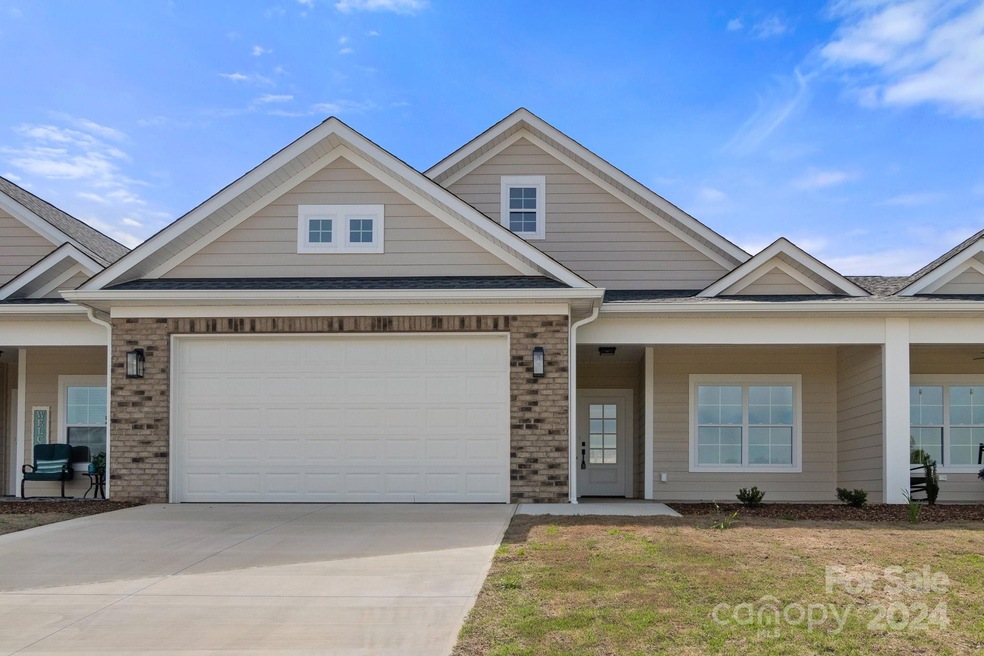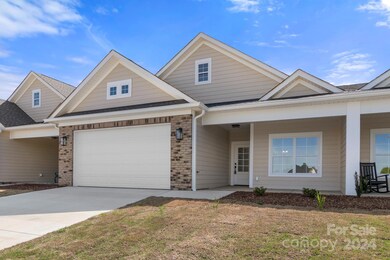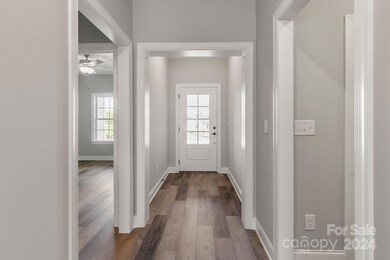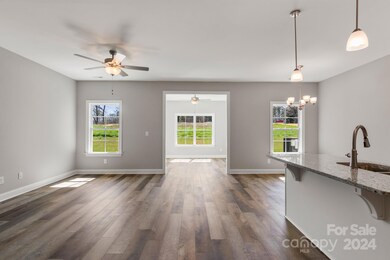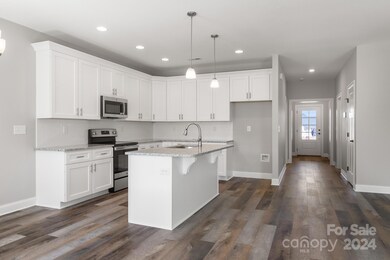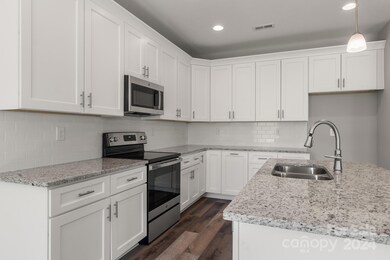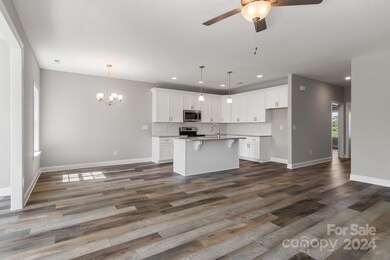
108 Deer Brook Dr Shelby, NC 28150
Highlights
- Golf Course Community
- Open Floorplan
- Lawn
- New Construction
- Mud Room
- Cottage
About This Home
As of June 2024Welcome to The Townes at Deer Brook - a NEW, HIGH QUALITY townhome community in Shelby, NC located adjacent to the beautiful Deer Brook Golf Course. Experience the ease of "lock and leave" living while enjoying the golf course & dining amenities at your doorstep! Built by well-respected NORTH POINT CUSTOM BUILDERS, this home has an accessible, open floor plan & includes luxury finishes & plenty of storage. The kitchen features flat panel shaker cabinets w/ granite countertops, subway tile backsplash, & stainless steel appliances. Large primary bedroom & bathroom w/ double vanity, granite countertops, linen closet, walk in tile shower & large walk-in closet. Two car garage, drop zone, laundry room, upstairs bonus room, sun room, front and back patios--this townhome has it all! Homeowners enjoy lawn-maintenance & easy access to Uptown Shelby's business, shopping, dining, and medical facilities. You are also minutes away from Moss Lake, hiking trails, and new HWY 74 Bypass!
Last Agent to Sell the Property
Keller Williams Unified Brokerage Email: beccaschweppe@kw.com License #117906

Townhouse Details
Home Type
- Townhome
Year Built
- Built in 2023 | New Construction
Lot Details
- Lawn
HOA Fees
- $150 Monthly HOA Fees
Parking
- 2 Car Attached Garage
- Driveway
Home Design
- Cottage
- Slab Foundation
- Stone Veneer
Interior Spaces
- Open Floorplan
- Wired For Data
- Insulated Windows
- Mud Room
- Entrance Foyer
- Vinyl Flooring
- Laundry Room
Kitchen
- Electric Range
- Microwave
- Dishwasher
- Kitchen Island
Bedrooms and Bathrooms
- 2 Main Level Bedrooms
- Split Bedroom Floorplan
- Walk-In Closet
- 2 Full Bathrooms
Accessible Home Design
- Halls are 36 inches wide or more
- Doors are 32 inches wide or more
- Flooring Modification
Outdoor Features
- Patio
- Front Porch
Schools
- Fallston Elementary School
- Burns Middle School
- Burns High School
Utilities
- Central Air
- Heat Pump System
- Underground Utilities
- Tankless Water Heater
- Shared Septic
- Cable TV Available
Listing and Financial Details
- Assessor Parcel Number Portion of 65541
Community Details
Overview
- Jason Lowery Association
- Built by North Point Custom Builders
- The Townes At Deer Brook Subdivision
- Mandatory home owners association
Recreation
- Golf Course Community
Map
Home Values in the Area
Average Home Value in this Area
Property History
| Date | Event | Price | Change | Sq Ft Price |
|---|---|---|---|---|
| 06/26/2024 06/26/24 | Sold | $389,000 | 0.0% | $205 / Sq Ft |
| 04/03/2024 04/03/24 | For Sale | $389,000 | +2.4% | $205 / Sq Ft |
| 11/07/2023 11/07/23 | Sold | $380,000 | 0.0% | $208 / Sq Ft |
| 09/07/2023 09/07/23 | For Sale | $380,000 | -- | $208 / Sq Ft |
Similar Homes in Shelby, NC
Source: Canopy MLS (Canopy Realtor® Association)
MLS Number: 4122522
- 104 Hidden Cove Dr
- 108 Glenview Dr
- 207 Fairmont Dr
- 1451 Cherryville Rd
- 1449 Cherryville Rd
- 151 Oak Point Dr
- 1401 N Post Rd
- 80 Fairview Farms
- 102 Northshore Dr
- 1448 New Prospect Church Rd
- 1505 Cherryville Rd
- 137 N Shore Dr
- 1573 Timberlake Dr
- 136 Dogwood Ln
- 104 Mulligan Dr
- 179 Appian Way
- 1123 New Prospect Church Rd
- 103 Caddies Ct
- 1025 Hunter Valley Rd
- 301 Harbor View Dr Unit 9
