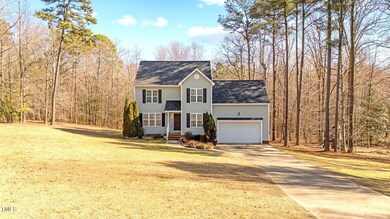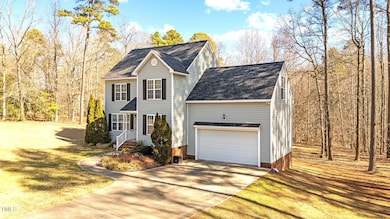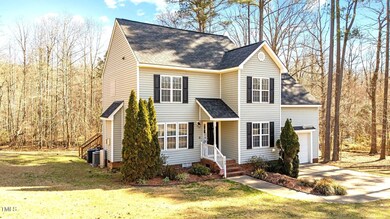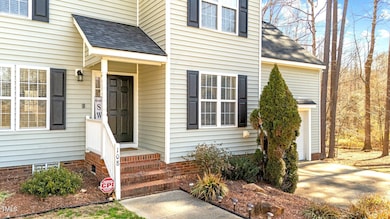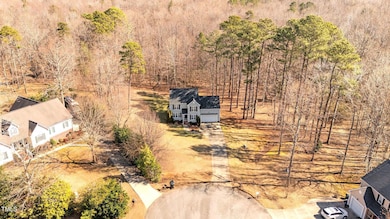
108 Doe Cir Selma, NC 27576
Wilders NeighborhoodHighlights
- Finished Room Over Garage
- Deck
- Transitional Architecture
- Archer Lodge Middle School Rated A-
- Partially Wooded Lot
- Wood Flooring
About This Home
As of March 2025Welcome to 108 Doe Circle in Selma, a charming home in the thriving Flowers Plantation community. Step onto the property and find ample parking space, leading into a home with a 6-month-old roof, 2 year-old HVAC system, and brand-new carpet throughout. Inside, the kitchen features a new refrigerator, with all appliances conveying for added convenience. A large bonus room provides flexible living options, perfect for any need. Step out back to enjoy a spacious deck overlooking a big wooded yard, offering peace and privacy on nearly an acre of land. Conveniently located near shopping and amenities, this home is the perfect blend of comfort and location. Professional photos, measurements and showings coming soon. PLEASE DIRECT ALL QUESTIONS / OFFERS TO: Co-Listing Agent:Kaitlyn Williams kaitlyn@nkprealty.com +1 (919) 593-8491
Home Details
Home Type
- Single Family
Est. Annual Taxes
- $1,900
Year Built
- Built in 2004
Lot Details
- 0.99 Acre Lot
- Cul-De-Sac
- Cleared Lot
- Partially Wooded Lot
Parking
- 2 Car Attached Garage
- Finished Room Over Garage
- Private Driveway
- Secured Garage or Parking
- 4 Open Parking Spaces
Home Design
- Transitional Architecture
- Brick Foundation
- Blown-In Insulation
- Shingle Roof
- Vinyl Siding
Interior Spaces
- 1,889 Sq Ft Home
- 2-Story Property
- Smooth Ceilings
- Ceiling Fan
- Blinds
- Neighborhood Views
- Pull Down Stairs to Attic
Kitchen
- Electric Oven
- Cooktop
- Microwave
- Freezer
- Ice Maker
- Dishwasher
Flooring
- Wood
- Carpet
- Laminate
Bedrooms and Bathrooms
- 3 Bedrooms
- Walk-In Closet
- Bathtub with Shower
- Walk-in Shower
Laundry
- Laundry Room
- Laundry on upper level
- Dryer
- Washer
Home Security
- Security System Owned
- Carbon Monoxide Detectors
- Fire and Smoke Detector
- Fire Escape
Outdoor Features
- Deck
Schools
- River Dell Elementary School
- Archer Lodge Middle School
- Corinth Holder High School
Utilities
- Central Heating and Cooling System
- Well
- Electric Water Heater
- Fuel Tank
- Septic Tank
- Cable TV Available
Community Details
- No Home Owners Association
- Walker Run Subdivision
Listing and Financial Details
- Assessor Parcel Number 16L04011D
Map
Home Values in the Area
Average Home Value in this Area
Property History
| Date | Event | Price | Change | Sq Ft Price |
|---|---|---|---|---|
| 03/27/2025 03/27/25 | Sold | $380,000 | 0.0% | $201 / Sq Ft |
| 02/23/2025 02/23/25 | Pending | -- | -- | -- |
| 02/14/2025 02/14/25 | For Sale | $380,000 | -- | $201 / Sq Ft |
Tax History
| Year | Tax Paid | Tax Assessment Tax Assessment Total Assessment is a certain percentage of the fair market value that is determined by local assessors to be the total taxable value of land and additions on the property. | Land | Improvement |
|---|---|---|---|---|
| 2024 | $1,531 | $188,990 | $42,000 | $146,990 |
| 2023 | $1,531 | $188,990 | $42,000 | $146,990 |
| 2022 | $1,550 | $188,990 | $42,000 | $146,990 |
| 2021 | $1,550 | $188,990 | $42,000 | $146,990 |
| 2020 | $1,606 | $188,990 | $42,000 | $146,990 |
| 2019 | $1,606 | $188,990 | $42,000 | $146,990 |
| 2018 | $1,344 | $154,480 | $35,000 | $119,480 |
| 2017 | $1,344 | $154,480 | $35,000 | $119,480 |
| 2016 | $1,344 | $154,480 | $35,000 | $119,480 |
| 2015 | $1,344 | $154,480 | $35,000 | $119,480 |
| 2014 | $1,344 | $154,480 | $35,000 | $119,480 |
Mortgage History
| Date | Status | Loan Amount | Loan Type |
|---|---|---|---|
| Open | $240,000 | New Conventional | |
| Closed | $240,000 | New Conventional | |
| Previous Owner | $160,000 | New Conventional | |
| Previous Owner | $145,100 | New Conventional | |
| Previous Owner | $157,410 | Purchase Money Mortgage |
Deed History
| Date | Type | Sale Price | Title Company |
|---|---|---|---|
| Warranty Deed | $380,000 | None Listed On Document | |
| Warranty Deed | $380,000 | None Listed On Document | |
| Quit Claim Deed | -- | None Listed On Document | |
| Warranty Deed | $175,000 | None Available | |
| Deed | -- | -- |
Similar Homes in Selma, NC
Source: Doorify MLS
MLS Number: 10072840
APN: 16L04011D
- 38 N Blue Sly Trail Unit 56
- 399 W Amber Oak Dr Unit 52
- 367 W Amber Oak Dr Unit 53
- 158 W Victoria Ridge Dr Unit 23
- 147 Alnwick Ct
- 63 Tally Ho Dr
- 273 Homestead Way
- 210 Alnwick Ct
- 358 E Painted Way
- 94 E Grove Point Dr
- 179 Carrie Dr
- 945 Lynch Rd
- 151 N Great White Way
- 83 Lighthaven Ln
- 24 E Willow Trace Way
- 63 Lighthaven Ln
- 13 Needham Ln
- 72 S Grey Abbey Dr
- 11 S Great White Way
- 235 Mallard Loop Dr

