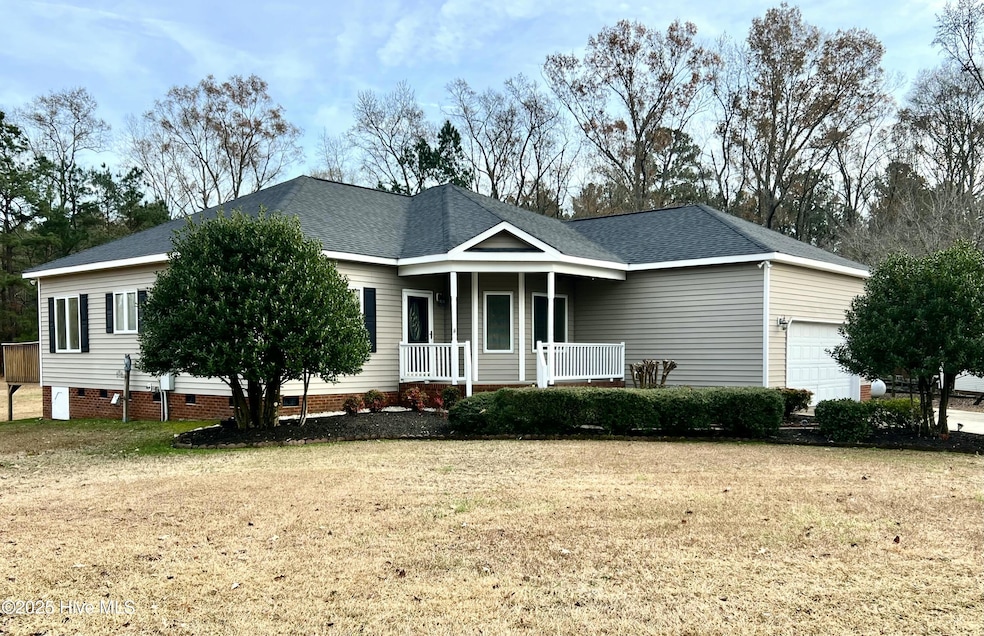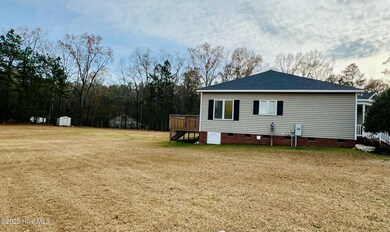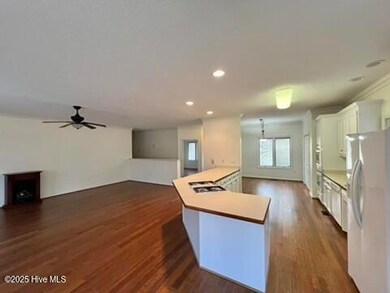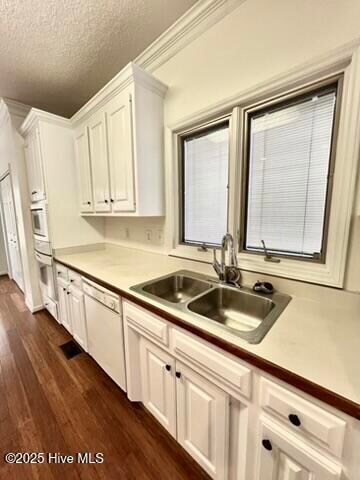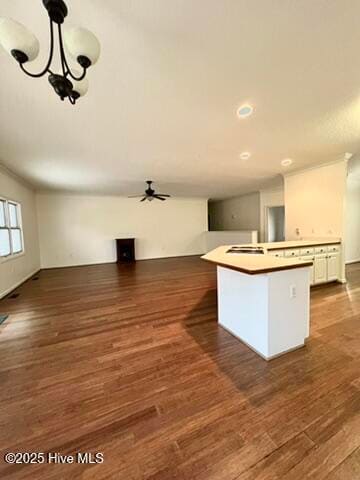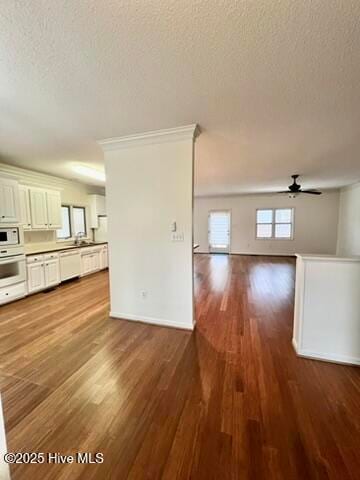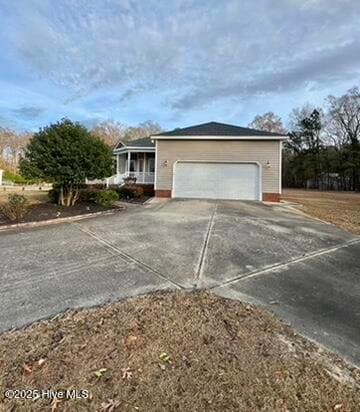
108 Dogwood Dr Kenly, NC 27542
Beulah NeighborhoodHighlights
- Deck
- No HOA
- Walk-In Closet
- Mud Room
- Covered patio or porch
- Laundry Room
About This Home
As of April 2025Step into this beautifully designed 3 bedroom, 2 bath ranch home built in 1999 with a home office, 2 car garage and sits on almost an acre lot in Dogwood Estates. Hardwood floors adorn the open-concept floor plan, a kitchen with an abundance of counter space and tons of cabinets, a breakfast nook and a separate dining area. The spacious great room is perfect for entertaining or relaxing with family. All 3 bedrooms are generously sized to include a primary bedroom with an ensuite and updated walk-in shower. Additional updates in 2024 include a new roof and painting throughout. The large backyard is a perfect outdoor oasis for family activities, gardening, or simply unwinding on the weekends. This cul-de-sac community offers the perfect blend of comfort and convenient small town life with NO city taxes. Home is conveniently serviced by Johnston County municipal water, heated by gas, and a well for irrigation purposes. Kenly is situated near major highways I-95 and I-40, providing easy access to larger cities like Raleigh (45 miles away), Wilmington (115 miles away)and Wilson (15 miles away) for more extensive shopping, dining, and entertainment options. It's the perfect place to enjoy a quiet, rural, laid-back country living lifestyle near the Little River while still being connected to many urban conveniences. Don't miss out on this fantastic opportunity to own a beautiful well maintained home in Kenly. Kenly, NC is located in a charming small town that offers a peaceful and friendly environment. Kenly is known for its close-knit community and rural charm.Schedule a viewing today and make this house your new home.
Last Buyer's Agent
A Non Member
A Non Member
Home Details
Home Type
- Single Family
Est. Annual Taxes
- $1,536
Year Built
- Built in 1999
Lot Details
- 0.9 Acre Lot
- Lot Dimensions are 102x259x188x296
- Property is zoned RAG
Home Design
- Block Foundation
- Wood Frame Construction
- Shingle Roof
- Vinyl Siding
- Stick Built Home
Interior Spaces
- 1,880 Sq Ft Home
- 1-Story Property
- Ceiling Fan
- Mud Room
- Combination Dining and Living Room
- Crawl Space
Kitchen
- Built-In Oven
- Gas Cooktop
- Dishwasher
- Kitchen Island
Flooring
- Carpet
- Luxury Vinyl Plank Tile
Bedrooms and Bathrooms
- 3 Bedrooms
- Walk-In Closet
- 2 Full Bathrooms
- Walk-in Shower
Laundry
- Laundry Room
- Dryer
- Washer
Parking
- 2 Car Attached Garage
- Lighted Parking
- Front Facing Garage
- Garage Door Opener
- Driveway
Eco-Friendly Details
- Energy-Efficient HVAC
Outdoor Features
- Deck
- Covered patio or porch
- Shed
Schools
- Glendale-Kenly Elementary School
- North Johnston Middle School
- North Johnston High School
Utilities
- Central Air
- Heating System Uses Propane
- Well
- Electric Water Heater
- Fuel Tank
- On Site Septic
- Septic Tank
Community Details
- No Home Owners Association
- Dogwood Estates Subdivision
Listing and Financial Details
- Assessor Parcel Number 03p05005k
Map
Home Values in the Area
Average Home Value in this Area
Property History
| Date | Event | Price | Change | Sq Ft Price |
|---|---|---|---|---|
| 04/02/2025 04/02/25 | Sold | $343,000 | -3.4% | $182 / Sq Ft |
| 03/03/2025 03/03/25 | Pending | -- | -- | -- |
| 01/17/2025 01/17/25 | For Sale | $355,000 | -- | $189 / Sq Ft |
Tax History
| Year | Tax Paid | Tax Assessment Tax Assessment Total Assessment is a certain percentage of the fair market value that is determined by local assessors to be the total taxable value of land and additions on the property. | Land | Improvement |
|---|---|---|---|---|
| 2024 | $1,338 | $165,210 | $21,690 | $143,520 |
| 2023 | $1,338 | $165,210 | $21,690 | $143,520 |
| 2022 | $1,404 | $165,210 | $21,690 | $143,520 |
| 2021 | $1,404 | $165,210 | $21,690 | $143,520 |
| 2020 | $1,421 | $165,210 | $21,690 | $143,520 |
| 2019 | $1,421 | $165,210 | $21,690 | $143,520 |
| 2018 | $1,369 | $155,560 | $21,690 | $133,870 |
| 2017 | $1,369 | $155,560 | $21,690 | $133,870 |
| 2016 | $1,369 | $155,560 | $21,690 | $133,870 |
| 2015 | $1,369 | $155,560 | $21,690 | $133,870 |
| 2014 | $1,369 | $155,560 | $21,690 | $133,870 |
Mortgage History
| Date | Status | Loan Amount | Loan Type |
|---|---|---|---|
| Open | $193,000 | VA | |
| Closed | $193,000 | VA | |
| Previous Owner | $160,400 | Purchase Money Mortgage | |
| Previous Owner | $90,000 | Credit Line Revolving | |
| Previous Owner | $27,000 | Credit Line Revolving |
Deed History
| Date | Type | Sale Price | Title Company |
|---|---|---|---|
| Warranty Deed | $343,000 | None Listed On Document | |
| Warranty Deed | $343,000 | None Listed On Document | |
| Warranty Deed | $160,500 | None Available |
Similar Homes in Kenly, NC
Source: Hive MLS
MLS Number: 100484131
APN: 03P05005K
- 768 Hales Rd
- 0 Weaver Rd Unit 11431573
- 1175 Micro Rd W
- 0 Shoeheel Rd
- 3026 Shoeheel Rd
- 173 Watson Rd
- 927 Micro Rd W
- 929 Micro Rd W
- 509 W Main St
- 132 Ewing Dr
- 104 N Davis St
- 899 Pittman Ln
- 112 E Main St
- 210 Maxwell Farm Ln
- 0 R St Unit 10062482
- 0 Old Creech Rd
- 17 Maxwell Farm Ln
- 105 Blooms Way
- 2905 Glendale Rd
- 163 Royal Ave
