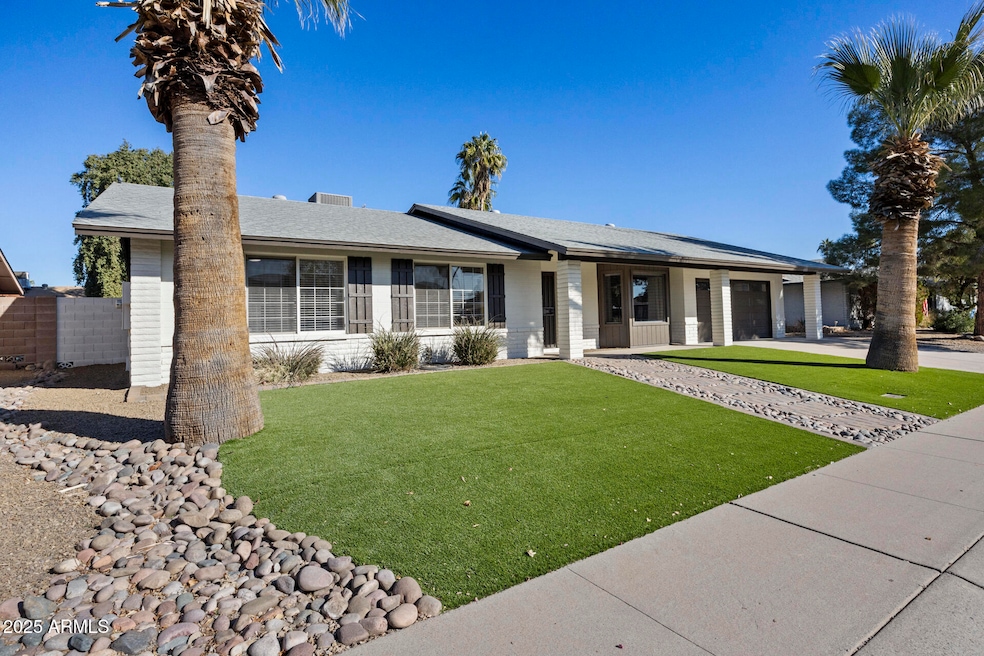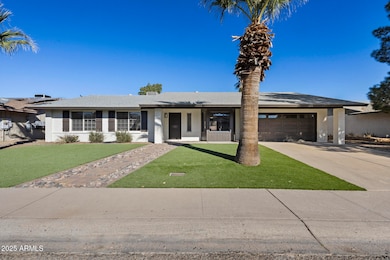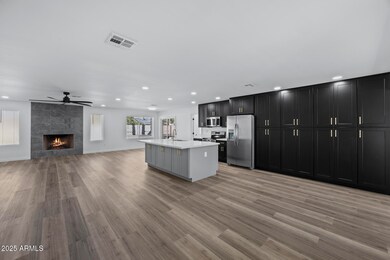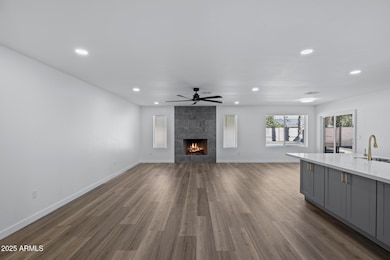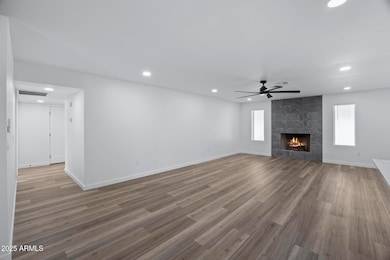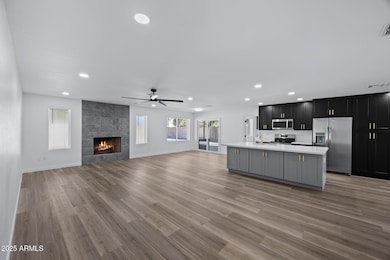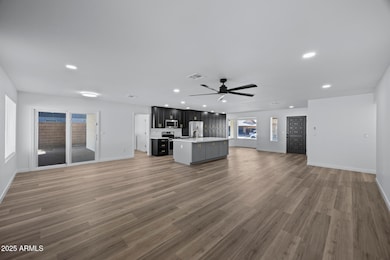
108 E Angela Dr Phoenix, AZ 85022
North Central Phoenix NeighborhoodHighlights
- Private Pool
- Eat-In Kitchen
- Dual Vanity Sinks in Primary Bathroom
- No HOA
- Double Pane Windows
- Cooling Available
About This Home
As of April 2025This beautiful new remodel and open floorplan is destined to impress. You'll love the spacious great room with fireplace that opens to a tastefully designed gourmet kitchen. A kitchen with expansive two-tone cabinetry providing ample storage, a built in pantry, breakfast bar, and sizable kitchen island.This charming home has alluring curb appeal and a relaxing backyard space that incorporates a covered patio, pavers, and remodeled pool area. All of this situated on a 9088 sq.ft. lot.
Home Details
Home Type
- Single Family
Est. Annual Taxes
- $1,732
Year Built
- Built in 1981
Lot Details
- 9,088 Sq Ft Lot
- Desert faces the back of the property
- Block Wall Fence
- Artificial Turf
Parking
- 2 Car Garage
Home Design
- Brick Exterior Construction
- Composition Roof
- Block Exterior
Interior Spaces
- 1,808 Sq Ft Home
- 1-Story Property
- Double Pane Windows
- Family Room with Fireplace
Kitchen
- Kitchen Updated in 2025
- Eat-In Kitchen
- Breakfast Bar
- Kitchen Island
Flooring
- Floors Updated in 2025
- Vinyl Flooring
Bedrooms and Bathrooms
- 3 Bedrooms
- Bathroom Updated in 2025
- 2 Bathrooms
- Dual Vanity Sinks in Primary Bathroom
Accessible Home Design
- No Interior Steps
Pool
- Pool Updated in 2025
- Private Pool
Schools
- Cactus View Elementary School
- Vista Verde Middle School
- North Canyon High School
Utilities
- Cooling Available
- Heating Available
Community Details
- No Home Owners Association
- Association fees include no fees
- Desert Bell Estates 2 Subdivision
Listing and Financial Details
- Tax Lot 239
- Assessor Parcel Number 208-11-242
Map
Home Values in the Area
Average Home Value in this Area
Property History
| Date | Event | Price | Change | Sq Ft Price |
|---|---|---|---|---|
| 04/24/2025 04/24/25 | Sold | $614,000 | -1.8% | $340 / Sq Ft |
| 03/25/2025 03/25/25 | Pending | -- | -- | -- |
| 01/21/2025 01/21/25 | For Sale | $625,000 | +220.5% | $346 / Sq Ft |
| 03/18/2013 03/18/13 | Sold | $195,000 | +5.4% | $107 / Sq Ft |
| 02/07/2013 02/07/13 | Pending | -- | -- | -- |
| 02/04/2013 02/04/13 | For Sale | $185,000 | -- | $101 / Sq Ft |
Tax History
| Year | Tax Paid | Tax Assessment Tax Assessment Total Assessment is a certain percentage of the fair market value that is determined by local assessors to be the total taxable value of land and additions on the property. | Land | Improvement |
|---|---|---|---|---|
| 2025 | $1,732 | $20,526 | -- | -- |
| 2024 | $1,692 | $19,548 | -- | -- |
| 2023 | $1,692 | $34,500 | $6,900 | $27,600 |
| 2022 | $1,677 | $26,430 | $5,280 | $21,150 |
| 2021 | $1,704 | $24,880 | $4,970 | $19,910 |
| 2020 | $1,646 | $24,010 | $4,800 | $19,210 |
| 2019 | $1,653 | $22,560 | $4,510 | $18,050 |
| 2018 | $1,593 | $19,720 | $3,940 | $15,780 |
| 2017 | $1,521 | $17,880 | $3,570 | $14,310 |
| 2016 | $1,497 | $16,870 | $3,370 | $13,500 |
| 2015 | $1,389 | $15,380 | $3,070 | $12,310 |
Mortgage History
| Date | Status | Loan Amount | Loan Type |
|---|---|---|---|
| Previous Owner | $99,231 | New Conventional | |
| Previous Owner | $230,677 | FHA | |
| Previous Owner | $237,840 | FHA | |
| Previous Owner | $191,468 | FHA |
Deed History
| Date | Type | Sale Price | Title Company |
|---|---|---|---|
| Warranty Deed | $400,000 | Pioneer Title Agency | |
| Warranty Deed | $325,000 | Pioneer Title Agency | |
| Warranty Deed | $195,000 | Equity Title Agency Inc |
Similar Homes in Phoenix, AZ
Source: Arizona Regional Multiple Listing Service (ARMLS)
MLS Number: 6808655
APN: 208-11-242
- 2 E Muriel Dr
- 17424 N 1st Ave
- 402 E Muriel Dr
- 312 E Charleston Ave
- 18003 N 2nd St
- 143 W Michelle Dr
- 113 W Villa Rita Dr
- 18038 N 1st St
- 17821 N 5th St
- 16820 N 1st Ave Unit 33
- 18051 N 1st St
- 18221 N 2nd Place
- 16812 N 2nd Ln Unit 246
- 208 E Wagoner Rd
- 16618 N 1st Ave Unit 90
- 113 W Bluefield Ave
- 16617 N 1st Ln Unit 131
- 714 E Morningside Dr
- 16613 N 1st Ave Unit 78
- 18242 N 5th Place
