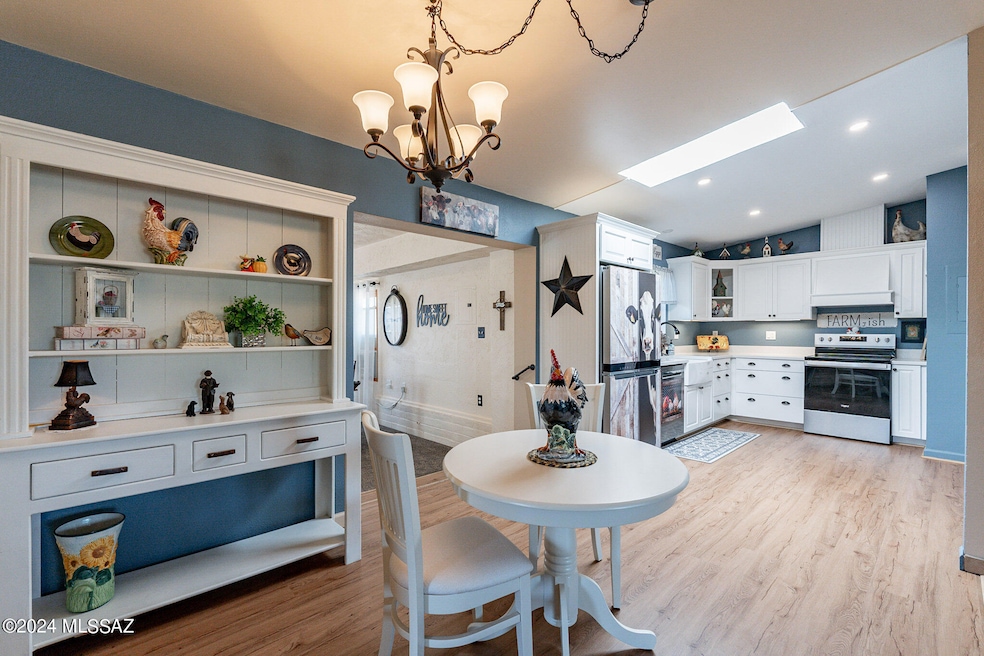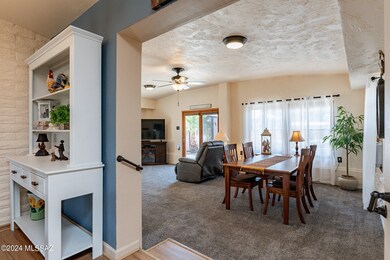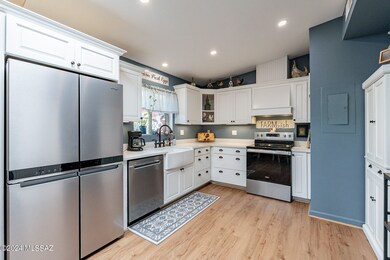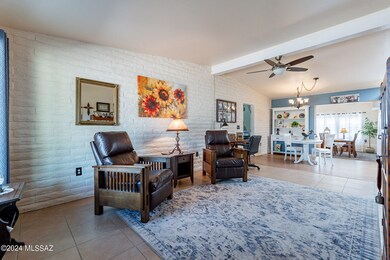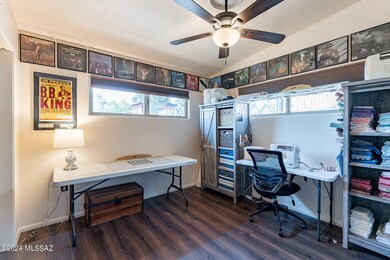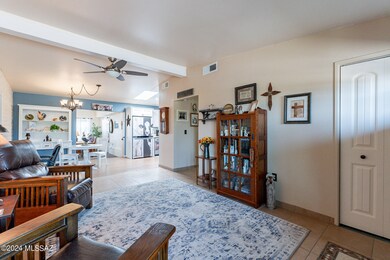
108 E Avenue H San Manuel, AZ 85631
San Manuel NeighborhoodHighlights
- RV Parking in Community
- Workshop
- Stainless Steel Appliances
- Ranch Style House
- Gazebo
- Family Room Off Kitchen
About This Home
As of August 2024Welcome HOME! This beautifully updated home is perfect for families and entertainers alike! The spacious family room addition is a highlight, featuring large French doors leading out to the patio, perfect for outdoor dining and relaxation. This farmhouse style kitchen boasts new appliances, cabinets, and flooring. The skylights brighten the home with beautiful natural light. Roof, HVAC and windows are approximately 5 years old. Don't miss out on this incredible opportunity to own a beautifully updated home in a charming neighborhood!
Last Buyer's Agent
Non- Member
Non-Member Office
Home Details
Home Type
- Single Family
Est. Annual Taxes
- $966
Year Built
- Built in 1971
Lot Details
- 10,019 Sq Ft Lot
- Lot Dimensions are 87' x 120' x 81' x 120'
- Property fronts an alley
- North Facing Home
- Block Wall Fence
- Chain Link Fence
- Back and Front Yard
- Property is zoned San Manuel - CALL
Home Design
- Ranch Style House
- Brick Exterior Construction
- Built-Up Roof
Interior Spaces
- 1,900 Sq Ft Home
- Ceiling Fan
- Skylights
- Window Treatments
- Family Room Off Kitchen
- Living Room
- Dining Area
- Workshop
- Security Lights
Kitchen
- Plumbed For Gas In Kitchen
- Electric Range
- Recirculated Exhaust Fan
- Microwave
- Dishwasher
- Stainless Steel Appliances
Flooring
- Pavers
- Ceramic Tile
Bedrooms and Bathrooms
- 3 Bedrooms
- Walk-In Closet
- 2 Full Bathrooms
- Bidet
- Bathtub with Shower
- Shower Only
- Exhaust Fan In Bathroom
Laundry
- Laundry closet
- Dryer
- Washer
Parking
- 1 Carport Space
- Driveway
Accessible Home Design
- Accessible Hallway
- Doors with lever handles
- No Interior Steps
Eco-Friendly Details
- North or South Exposure
Outdoor Features
- Slab Porch or Patio
- Gazebo
- Separate Outdoor Workshop
- Rain Barrels or Cisterns
Schools
- Mammoth-San Manuel Schools Elementary And Middle School
- Mammoth-San Manuel Schools High School
Utilities
- Central Air
- Window Unit Cooling System
- Natural Gas Water Heater
- Satellite Dish
Community Details
Overview
- San Manuel Townsite Subdivision
- RV Parking in Community
Recreation
- Park
Map
Home Values in the Area
Average Home Value in this Area
Property History
| Date | Event | Price | Change | Sq Ft Price |
|---|---|---|---|---|
| 08/26/2024 08/26/24 | Sold | $270,000 | 0.0% | $142 / Sq Ft |
| 08/14/2024 08/14/24 | Pending | -- | -- | -- |
| 07/12/2024 07/12/24 | For Sale | $270,000 | +112.6% | $142 / Sq Ft |
| 07/18/2019 07/18/19 | Sold | $127,000 | 0.0% | $67 / Sq Ft |
| 06/18/2019 06/18/19 | Pending | -- | -- | -- |
| 08/18/2018 08/18/18 | For Sale | $127,000 | -- | $67 / Sq Ft |
Tax History
| Year | Tax Paid | Tax Assessment Tax Assessment Total Assessment is a certain percentage of the fair market value that is determined by local assessors to be the total taxable value of land and additions on the property. | Land | Improvement |
|---|---|---|---|---|
| 2025 | $1,058 | $15,179 | -- | -- |
| 2024 | $966 | $14,056 | -- | -- |
| 2023 | $1,040 | $9,765 | $0 | $0 |
| 2022 | $966 | $7,687 | $1,710 | $5,977 |
| 2021 | $937 | $7,478 | $0 | $0 |
| 2020 | $899 | $7,319 | $0 | $0 |
| 2019 | $847 | $6,252 | $0 | $0 |
| 2018 | $810 | $5,807 | $0 | $0 |
| 2017 | $853 | $6,058 | $0 | $0 |
| 2016 | $830 | $5,927 | $1,400 | $4,527 |
| 2014 | $886 | $6,420 | $1,000 | $5,420 |
Mortgage History
| Date | Status | Loan Amount | Loan Type |
|---|---|---|---|
| Open | $270,000 | VA | |
| Previous Owner | $131,773 | VA | |
| Previous Owner | $23,900 | Credit Line Revolving | |
| Previous Owner | $65,100 | Unknown | |
| Previous Owner | $65,500 | New Conventional |
Deed History
| Date | Type | Sale Price | Title Company |
|---|---|---|---|
| Warranty Deed | $270,000 | Group Title Agency Services | |
| Warranty Deed | $129,000 | Old Republic Title Agency | |
| Joint Tenancy Deed | $77,500 | Old Republic Title Ins Agenc |
Similar Homes in San Manuel, AZ
Source: MLS of Southern Arizona
MLS Number: 22417303
APN: 307-08-270
- 107 E Avenue H
- 103 E Avenue I
- 102 E Avenue H
- 108 E Avenue I
- 406 S Avenue B
- 322 S Avenue B
- 325 S Mcnab Pkwy
- 321 S Avenue B
- 329 S Avenue A
- 715 S Avenue D
- 232 S Avenue C
- 103 W San Pedro
- 109 W Webb Dr
- 105 W Main St
- 613 W 2nd Ave
- 217 S Mcnab Pkwy
- 122 W 4th Ave
- 110 N Park Place
- 108 N Park Place
- 632 W Webb Dr
