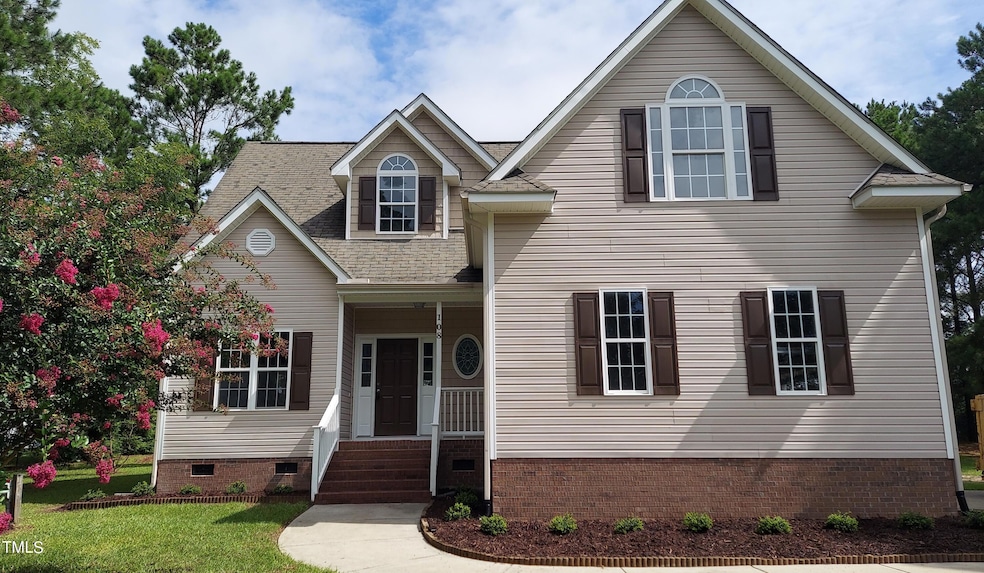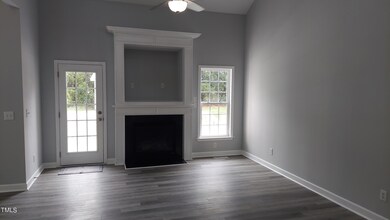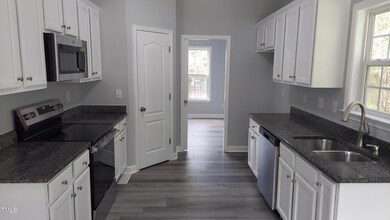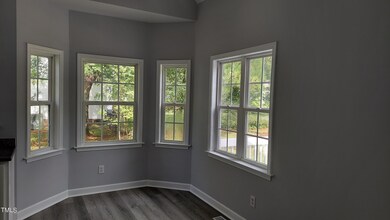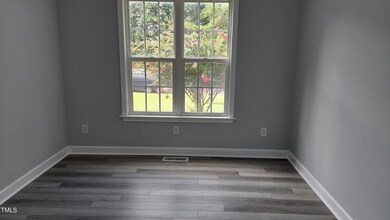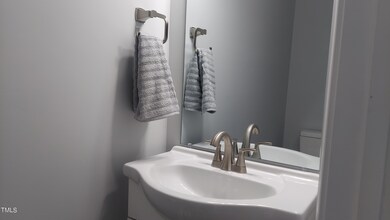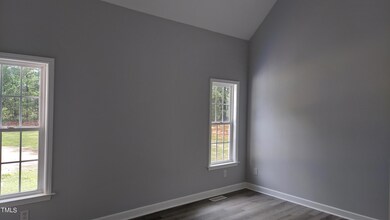
108 Eagles Crest Ln Princeton, NC 27569
Boon Hill NeighborhoodHighlights
- Deck
- Cathedral Ceiling
- Attic
- Transitional Architecture
- Main Floor Primary Bedroom
- Granite Countertops
About This Home
As of August 2024Beautifully updated/upgraded 2-story home on .46 acre lot in great location; all new paint, SmartCore waterproof flooring, kitchen faucet/stainless steel appliances, bath granite/sinks/faucets/toilets, ceiling fans, lighting, vapor barrier, & more; smooth ceilings throughout; 1st floor master suite; 20x10 deck; 216 sf unfinished attic; 2-car garage; 14x10 storage shed; READY TO MOVE INTO! MUST SEE!
Last Buyer's Agent
Non Member
Non Member Office
Home Details
Home Type
- Single Family
Est. Annual Taxes
- $2,266
Year Built
- Built in 2007 | Remodeled
Lot Details
- 0.46 Acre Lot
- Landscaped
Parking
- 2 Car Attached Garage
Home Design
- Transitional Architecture
- Shingle Roof
- Vinyl Siding
Interior Spaces
- 1,769 Sq Ft Home
- 2-Story Property
- Smooth Ceilings
- Cathedral Ceiling
- Ceiling Fan
- Gas Log Fireplace
- Insulated Windows
- Entrance Foyer
- Living Room with Fireplace
- Breakfast Room
- Dining Room
- Storage
- Utility Room
- Luxury Vinyl Tile Flooring
Kitchen
- Range
- Microwave
- Dishwasher
- Stainless Steel Appliances
- Granite Countertops
Bedrooms and Bathrooms
- 3 Bedrooms
- Primary Bedroom on Main
- Walk-In Closet
- Bathtub with Shower
Laundry
- Laundry Room
- Laundry on main level
- Electric Dryer Hookup
Attic
- Attic Floors
- Unfinished Attic
Outdoor Features
- Deck
- Outdoor Storage
- Rain Gutters
Schools
- Princeton Elementary And Middle School
- Princeton High School
Utilities
- Cooling Available
- Zoned Heating
- Electric Water Heater
- Septic Tank
Community Details
- No Home Owners Association
- Eagles Crest Subdivision
Listing and Financial Details
- Assessor Parcel Number 04P11036G
Map
Home Values in the Area
Average Home Value in this Area
Property History
| Date | Event | Price | Change | Sq Ft Price |
|---|---|---|---|---|
| 08/21/2024 08/21/24 | Sold | $299,000 | -0.3% | $169 / Sq Ft |
| 07/25/2024 07/25/24 | Pending | -- | -- | -- |
| 07/23/2024 07/23/24 | For Sale | $299,900 | -- | $170 / Sq Ft |
Tax History
| Year | Tax Paid | Tax Assessment Tax Assessment Total Assessment is a certain percentage of the fair market value that is determined by local assessors to be the total taxable value of land and additions on the property. | Land | Improvement |
|---|---|---|---|---|
| 2024 | $2,370 | $174,290 | $23,500 | $150,790 |
| 2023 | $2,266 | $174,290 | $23,500 | $150,790 |
| 2022 | $2,335 | $174,290 | $23,500 | $150,790 |
| 2021 | $2,335 | $174,290 | $23,500 | $150,790 |
| 2020 | $2,301 | $174,290 | $23,500 | $150,790 |
| 2019 | $2,301 | $174,290 | $23,500 | $150,790 |
| 2018 | $2,163 | $161,410 | $23,500 | $137,910 |
| 2017 | $2,147 | $161,410 | $23,500 | $137,910 |
| 2016 | $2,147 | $161,410 | $23,500 | $137,910 |
| 2015 | $2,131 | $161,410 | $23,500 | $137,910 |
| 2014 | $2,131 | $161,410 | $23,500 | $137,910 |
Mortgage History
| Date | Status | Loan Amount | Loan Type |
|---|---|---|---|
| Open | $239,200 | New Conventional | |
| Previous Owner | $187,000 | Purchase Money Mortgage |
Deed History
| Date | Type | Sale Price | Title Company |
|---|---|---|---|
| Warranty Deed | $299,000 | None Listed On Document | |
| Warranty Deed | $180,000 | None Listed On Document | |
| Warranty Deed | $188,500 | None Available |
Similar Homes in Princeton, NC
Source: Doorify MLS
MLS Number: 10042805
APN: 04P11036G
- 117 Majestic Dr
- 6450 Highway 70 E
- 98 Linda St
- 507 W Edwards St
- 1382 Old Cornwallis Rd
- 305 E 1st St
- 125 Lakeview Estates Dr
- 125 Lakeview Estates
- 296 Shoreline Dr
- 309 Shoreline Dr
- 93 Shoreline Dr
- 139 Lauren Ln
- 106 Ehrhardt Way
- 85 Sunshine Rd Unit 4
- 406 Queenstown Dr Unit 24 Brunswick
- 500 Wakefield Dr
- 114 Hudson Dr
- 69 Sunshine Rd
- 85 Queenstown Dr Unit 8
- 137 Queenstown Dr Unit 10 Brunswick
