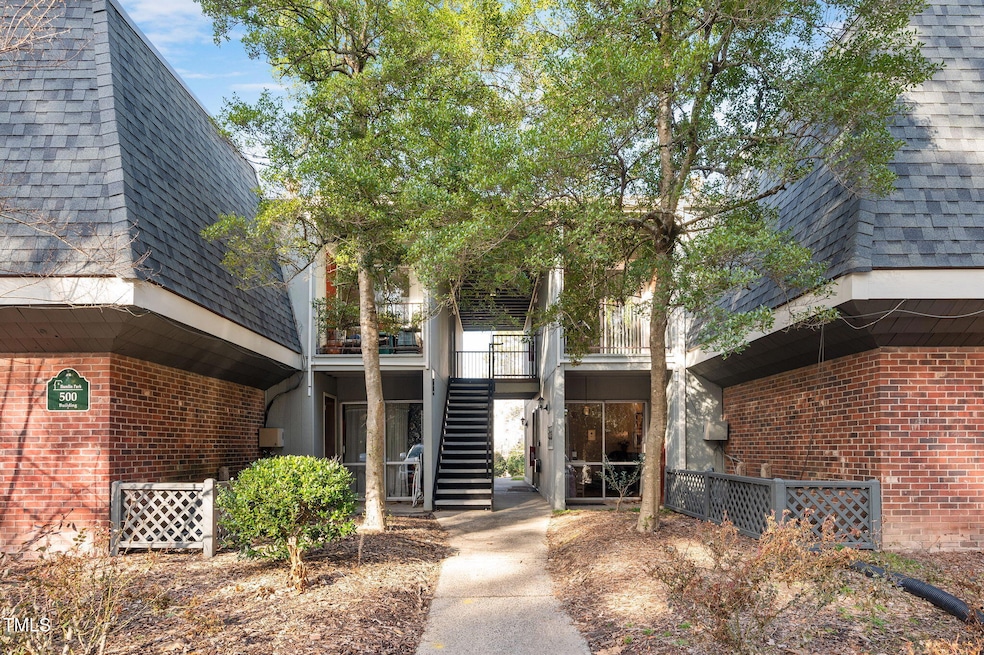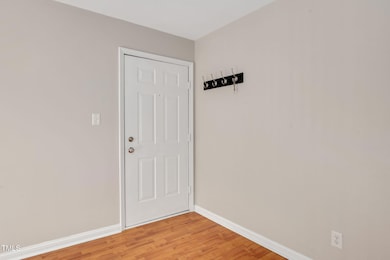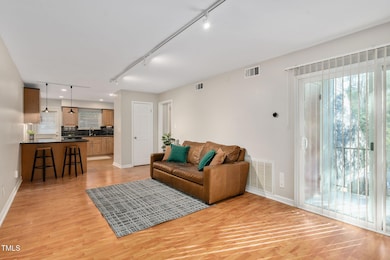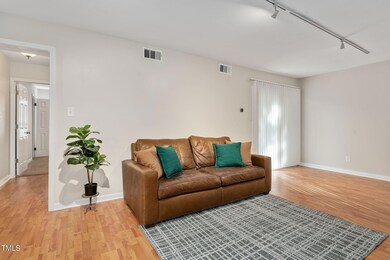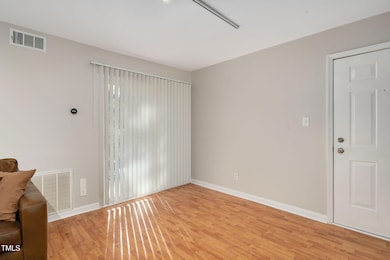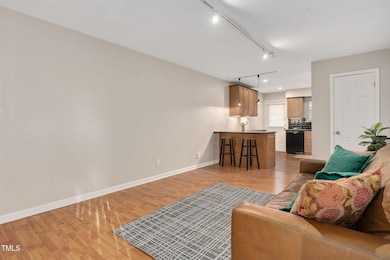
108 Ephesus Church Rd Unit 510 Chapel Hill, NC 27517
Estimated payment $1,848/month
Highlights
- In Ground Pool
- View of Trees or Woods
- Partially Wooded Lot
- Ephesus Elementary School Rated A
- Open Floorplan
- Dutch Colonial Architecture
About This Home
**Stunning Condo in the Blue Hill District**
This charming 2-bedroom condo features an open floor plan with beautiful updates throughout. The kitchen boasts granite countertops, a breakfast bar, a matte black tile backsplash, cork flooring, under-cabinet lighting, and a gas range. This unit also includes an in-unit washer and dryer, as well as a gorgeous bath with a tiled floors & tub surround.
Both bedrooms come with spacious walk-in closets, and one of them has a wall safe for added security. Step outside to enjoy a private patio that overlooks a wooded buffer.
Ample parking is available, and residents have access to a neighborhood pool and garden. Eastgate and Rams Plaza are just moments away, offering a variety of dining, shopping, and entertainment options. Don't miss your chance to see this must-see condo!
Property Details
Home Type
- Multi-Family
Est. Annual Taxes
- $1,836
Year Built
- Built in 1973 | Remodeled
Lot Details
- End Unit
- No Unit Above or Below
- Cul-De-Sac
- Landscaped
- Partially Wooded Lot
- Garden
HOA Fees
- $299 Monthly HOA Fees
Home Design
- Quadruplex
- Dutch Colonial Architecture
- Brick Exterior Construction
- Slab Foundation
- Shingle Roof
- Lead Paint Disclosure
Interior Spaces
- 908 Sq Ft Home
- 1-Story Property
- Open Floorplan
- Recessed Lighting
- Track Lighting
- Blinds
- Living Room
- Dining Room
- Storage
- Views of Woods
Kitchen
- Breakfast Bar
- Free-Standing Gas Oven
- Free-Standing Gas Range
- Microwave
- Dishwasher
- Granite Countertops
- Disposal
Flooring
- Carpet
- Laminate
- Cork
- Tile
Bedrooms and Bathrooms
- 2 Bedrooms
- Walk-In Closet
- 1 Full Bathroom
Laundry
- Laundry in Bathroom
- Stacked Washer and Dryer
Parking
- 4 Parking Spaces
- Additional Parking
- 2 Open Parking Spaces
Outdoor Features
- In Ground Pool
- Covered patio or porch
Schools
- Ephesus Elementary School
- Guy Phillips Middle School
- East Chapel Hill High School
Horse Facilities and Amenities
- Grass Field
Utilities
- Central Heating and Cooling System
- Underground Utilities
- Natural Gas Connected
- Septic System
Listing and Financial Details
- Assessor Parcel Number 510
Community Details
Overview
- Association fees include ground maintenance, maintenance structure, pest control, road maintenance, sewer, trash, water
- Hamlin Park HOA, Phone Number (919) 240-4045
- Hamlin Park Condo Subdivision
- Maintained Community
Amenities
- Picnic Area
- Trash Chute
- Laundry Facilities
Recreation
- Community Pool
Map
Home Values in the Area
Average Home Value in this Area
Tax History
| Year | Tax Paid | Tax Assessment Tax Assessment Total Assessment is a certain percentage of the fair market value that is determined by local assessors to be the total taxable value of land and additions on the property. | Land | Improvement |
|---|---|---|---|---|
| 2024 | $2,033 | $111,100 | $0 | $111,100 |
| 2023 | $1,984 | $111,100 | $0 | $111,100 |
| 2022 | $1,907 | $111,100 | $0 | $111,100 |
| 2021 | $1,884 | $111,100 | $0 | $111,100 |
| 2020 | $1,556 | $84,000 | $0 | $84,000 |
| 2018 | $1,513 | $84,000 | $0 | $84,000 |
| 2017 | $1,461 | $84,000 | $0 | $84,000 |
| 2016 | $1,461 | $81,392 | $21,092 | $60,300 |
| 2015 | $1,461 | $81,392 | $21,092 | $60,300 |
| 2014 | $1,403 | $81,392 | $21,092 | $60,300 |
Property History
| Date | Event | Price | Change | Sq Ft Price |
|---|---|---|---|---|
| 02/08/2025 02/08/25 | For Sale | $250,000 | -- | $275 / Sq Ft |
Deed History
| Date | Type | Sale Price | Title Company |
|---|---|---|---|
| Deed | -- | -- | |
| Warranty Deed | $82,000 | None Available |
Mortgage History
| Date | Status | Loan Amount | Loan Type |
|---|---|---|---|
| Open | $73,500 | No Value Available | |
| Closed | -- | No Value Available | |
| Previous Owner | $80,514 | FHA |
Similar Home in Chapel Hill, NC
Source: Doorify MLS
MLS Number: 10075552
APN: 9799358050.028
- 108 Ephesus Church Rd Unit 512
- 108 Ephesus Church Rd Unit 510
- 2 Banbury Ln Unit 2
- 108 Beaver Dam Ct
- 704 Emory Dr
- 202 Oxford Hills Dr
- 100 Forsyth Dr
- 105 Greenmeadow Ln
- 174 St Andrews Ln
- 308 Summerfield Crossing Rd
- 110 Gunston Ct
- 203 Standish Dr
- 250 S Estes Dr Unit 113
- 250 S Estes Dr Unit 94
- 1513 E Franklin St Unit C129
- 2100 Tadley Dr
- 104 Duncan Ct Unit B
- 904 Grove St
- 130 S Estes Dr Unit F6
- 130 S Estes Dr Unit 5-C
