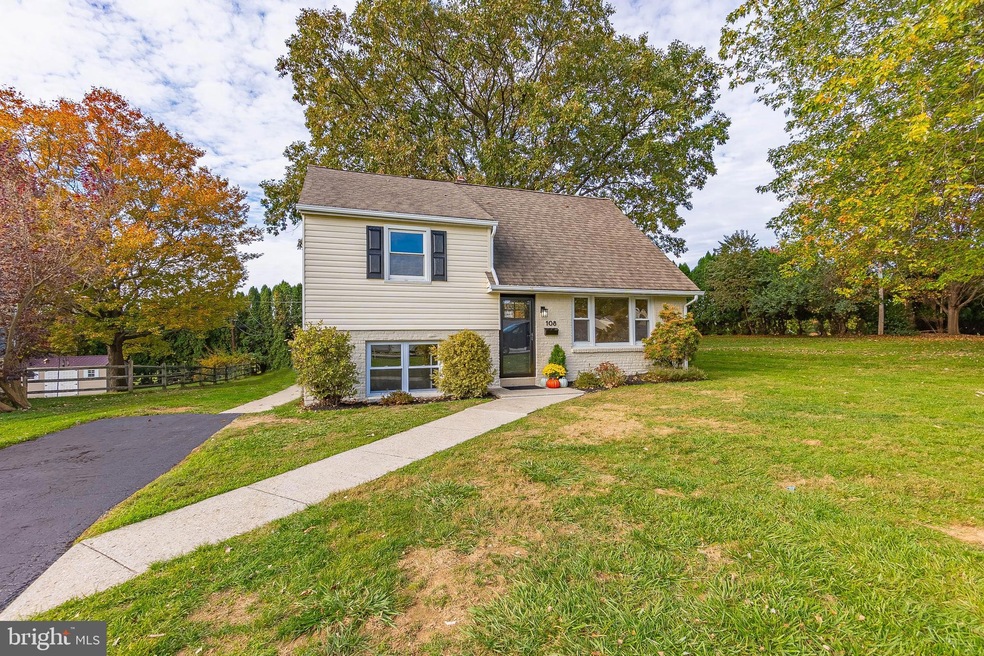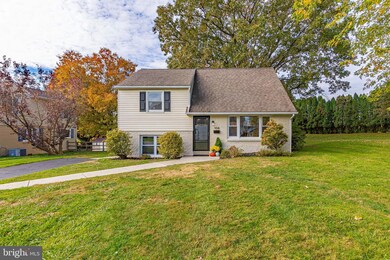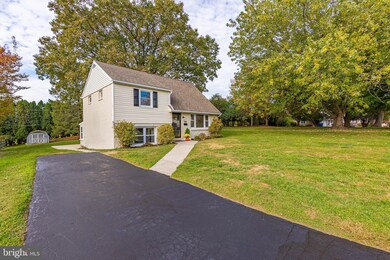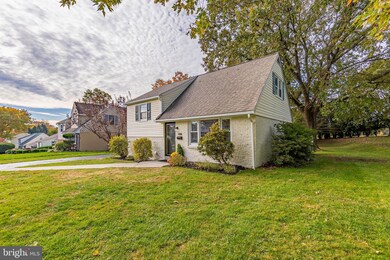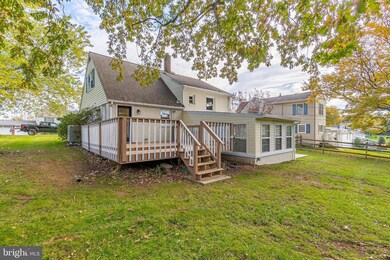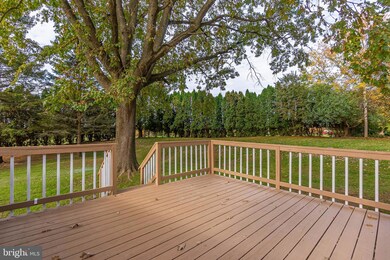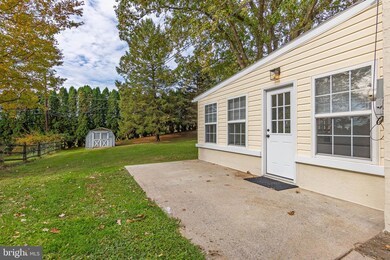
108 Fairview Dr West Chester, PA 19382
Highlights
- View of Trees or Woods
- Deck
- Vaulted Ceiling
- Glen Acres Elementary School Rated A
- Private Lot
- Marble Flooring
About This Home
As of January 2024Welcome to 108 Fairview Drive, a completely renovated 3 bed, 1.5 bath, single-family home in sought-after West Chester. Enter the home into the living room with a large front window that bathes the space in natural light as well as recessed lighting. Luxury vinyl plank flooring continues from the living room to the heart of the home, the kitchen. Gorgeous kitchen features a spacious island, sleek quartz countertops, a stylish marble backsplash, all stainless steel appliances and access to the back deck, making outdoor dining and entertaining a breeze. From the deck, you can enjoy steps down to the yard, where mature trees provide shade and a shed adds convenience for storage. A few steps down from the main level leads you to the office, a powder room, and a delightful sunroom. The sunroom offers an additional 245 SF that is not reflected in total above ground square footage. These spaces are versatile and can serve a variety of purposes to suit your lifestyle. The upper level of the home features two well-appointed bedrooms and a full bath with marble-tiled tub/shower, along with a marble floor, adding an elegant touch to your daily routine. A few more steps up to the primary bedroom reveal a true sanctuary. Vaulted ceilings create an airy and open atmosphere, and a walk-in closet provides ample storage. The primary bedroom also offers access to a walk-up attic, providing additional storage space or the potential for expansion to suit your needs. 108 Fairview Drive represents a fantastic opportunity to own a completely renovated home in a prime West Chester location. 3 year warranty on the stove, fridge, microwave, washer and dryer. Dishwasher 1 year warranty and HVAC has a 5 year warranty. Don't miss your chance to make this house your dream home!
Home Details
Home Type
- Single Family
Est. Annual Taxes
- $3,741
Year Built
- Built in 1962 | Remodeled in 2023
Lot Details
- 0.28 Acre Lot
- Private Lot
- Level Lot
- Backs to Trees or Woods
- Back, Front, and Side Yard
- Property is in very good condition
Property Views
- Woods
- Garden
Home Design
- Split Level Home
- Brick Exterior Construction
- Pitched Roof
- Shingle Roof
- Vinyl Siding
- Stucco
Interior Spaces
- 1,196 Sq Ft Home
- Property has 2 Levels
- Built-In Features
- Vaulted Ceiling
- Ceiling Fan
- Recessed Lighting
- Window Screens
- Living Room
- Den
- Sun or Florida Room
- Attic Fan
Kitchen
- Electric Oven or Range
- Built-In Microwave
- Dishwasher
- Stainless Steel Appliances
- Kitchen Island
- Upgraded Countertops
Flooring
- Carpet
- Marble
- Ceramic Tile
- Luxury Vinyl Plank Tile
Bedrooms and Bathrooms
- 3 Bedrooms
- En-Suite Primary Bedroom
- Walk-In Closet
- Bathtub with Shower
Laundry
- Laundry on lower level
- Dryer
- Washer
Basement
- Partial Basement
- Crawl Space
Home Security
- Storm Doors
- Fire and Smoke Detector
- Flood Lights
Parking
- 3 Parking Spaces
- 3 Driveway Spaces
- Private Parking
Accessible Home Design
- More Than Two Accessible Exits
Outdoor Features
- Deck
- Patio
- Exterior Lighting
- Shed
Schools
- Glen Acres Elementary School
- Jr Fugett Middle School
- West Chester East High School
Utilities
- Forced Air Heating and Cooling System
- Back Up Electric Heat Pump System
- 200+ Amp Service
- Electric Water Heater
Community Details
- No Home Owners Association
- Fairview Park Subdivision
Listing and Financial Details
- Tax Lot 0093
- Assessor Parcel Number 52-05G-0093
Map
Home Values in the Area
Average Home Value in this Area
Property History
| Date | Event | Price | Change | Sq Ft Price |
|---|---|---|---|---|
| 01/24/2024 01/24/24 | Sold | $510,000 | -2.9% | $426 / Sq Ft |
| 11/13/2023 11/13/23 | Price Changed | $525,000 | -3.7% | $439 / Sq Ft |
| 10/27/2023 10/27/23 | For Sale | $545,000 | +43.4% | $456 / Sq Ft |
| 09/12/2023 09/12/23 | Sold | $380,000 | 0.0% | $318 / Sq Ft |
| 06/22/2023 06/22/23 | Pending | -- | -- | -- |
| 05/09/2023 05/09/23 | Off Market | $380,000 | -- | -- |
| 04/29/2023 04/29/23 | For Sale | $375,000 | -- | $314 / Sq Ft |
Tax History
| Year | Tax Paid | Tax Assessment Tax Assessment Total Assessment is a certain percentage of the fair market value that is determined by local assessors to be the total taxable value of land and additions on the property. | Land | Improvement |
|---|---|---|---|---|
| 2024 | $3,741 | $129,040 | $43,360 | $85,680 |
| 2023 | $3,741 | $129,040 | $43,360 | $85,680 |
| 2022 | $3,692 | $129,040 | $43,360 | $85,680 |
| 2021 | $3,641 | $129,040 | $43,360 | $85,680 |
| 2020 | $3,617 | $129,040 | $43,360 | $85,680 |
| 2019 | $3,567 | $129,040 | $43,360 | $85,680 |
| 2018 | $3,491 | $129,040 | $43,360 | $85,680 |
| 2017 | $3,415 | $129,040 | $43,360 | $85,680 |
| 2016 | $2,742 | $129,040 | $43,360 | $85,680 |
| 2015 | $2,742 | $129,040 | $43,360 | $85,680 |
| 2014 | $2,742 | $129,040 | $43,360 | $85,680 |
Mortgage History
| Date | Status | Loan Amount | Loan Type |
|---|---|---|---|
| Open | $408,000 | New Conventional | |
| Previous Owner | $285,000 | New Conventional | |
| Previous Owner | $231,000 | New Conventional | |
| Previous Owner | $121,265 | Unknown | |
| Previous Owner | $166,400 | Purchase Money Mortgage | |
| Previous Owner | $119,250 | No Value Available | |
| Closed | $20,800 | No Value Available |
Deed History
| Date | Type | Sale Price | Title Company |
|---|---|---|---|
| Deed | $510,000 | First Service Abstract | |
| Deed | $380,000 | None Listed On Document | |
| Deed | $208,000 | -- | |
| Deed | $132,500 | -- |
Similar Homes in West Chester, PA
Source: Bright MLS
MLS Number: PACT2054414
APN: 52-05G-0093.0000
- 1117 Warren Rd
- 852 Cedar Ave
- 135 Chatwood Ave
- 202 Spring Ln
- 1110 Maule Ln
- 404 Warren Rd
- 1108 Dawn Dr
- 111 Furr Ave
- 505 N Veronica Rd
- 34 New Countryside Dr
- 38 New Countryside Dr
- 529 E Barnard St
- 305 Staghorn Way
- 1220 Sylvan Rd
- 113 S Adams St
- 128 Applegate Dr
- 47 Sawmill Ct
- 24 Sawmill Ct
- 215 N Penn St
- 620 S Franklin St Unit C34
