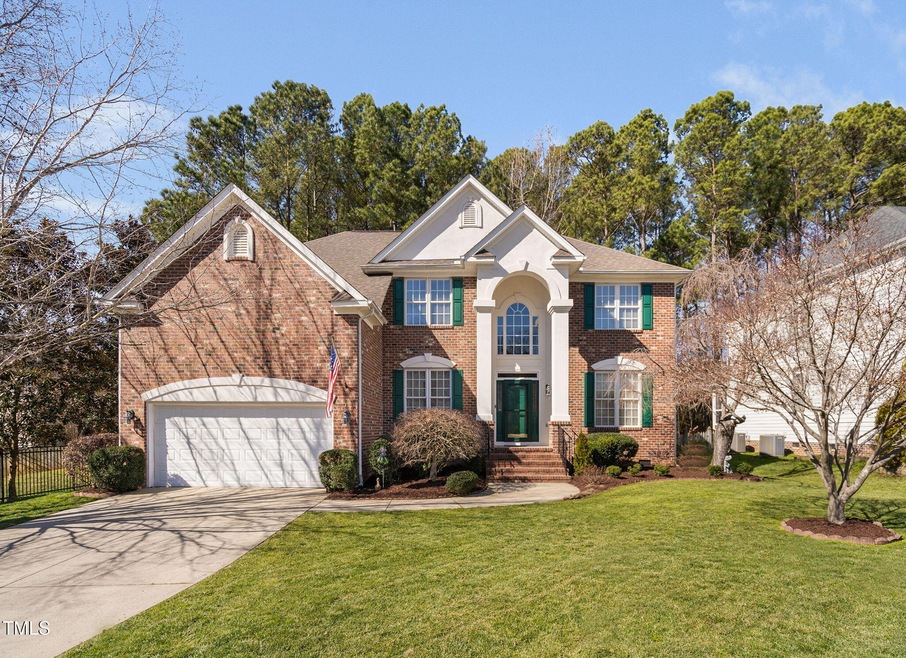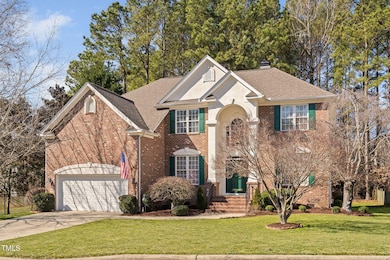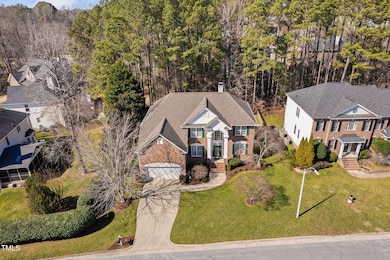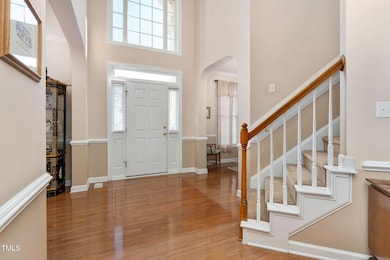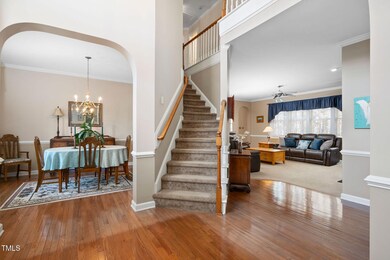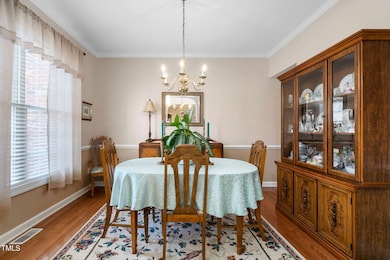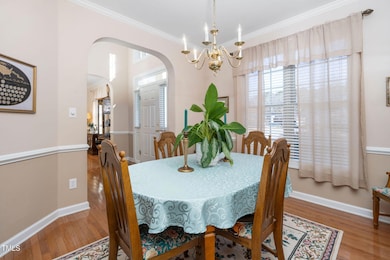
108 Galsworthy St Cary, NC 27518
Middle Creek NeighborhoodEstimated payment $4,725/month
Highlights
- Wooded Lot
- Traditional Architecture
- 1 Fireplace
- Oak Grove Elementary Rated A-
- Wood Flooring
- Bonus Room
About This Home
UPDATE: Seller has painted the entire main floor, stairwell and 2nd floor hallway! Come see and welcome to Endless Possibilities! This Cary gem is tucked away in a peaceful setting, where space and serenity come together in perfect harmony. With its thoughtful design and inviting warmth, this home isn't just a place to live, it's a place where memories are made. Step inside and let the sprawling layout unfold before you. This home lives large, effortlessly blending lively gatherings and quiet moments. The sunlit kitchen, with its abundance of cabinets, generous counter space, and oversized island, is the heart of the home—ready for morning coffee, weeknight dinners and everything in between. A comfortable formal dining room sits just off the kitchen, perfect for weekend dinners or festive gatherings, while the inviting living room offers a welcoming space to relax and unwind. The main-floor Flex room offers endless possibilities: a private retreat, a home office, or a cozy bedroom space for guests. Upstairs, you'll find the primary bedroom and three bedrooms, along with walk in laundry room. The versatile bonus room invites you to dream of a home theater, a playroom, a fitness studio, or a hobby haven. This oversized retreat is ready to transform. It's the perfect place for creativity, productivity, or pure relaxation. Step outside onto the spacious back deck that invites you to relax, entertain, or simply soak in the peaceful surroundings in the wooded backyard. Nestled in a prime Cary location, this home offers the best of both worlds: a tranquil lifestyle with easy access to vibrant shops, restaurants, and everyday conveniences. This isn't just a house; it's the beginning of your next chapter.
Home Details
Home Type
- Single Family
Est. Annual Taxes
- $5,697
Year Built
- Built in 2000
Lot Details
- 0.29 Acre Lot
- Wooded Lot
- Landscaped with Trees
HOA Fees
- $63 Monthly HOA Fees
Parking
- 2 Car Attached Garage
- Front Facing Garage
- 2 Open Parking Spaces
Home Design
- Traditional Architecture
- Brick Exterior Construction
- Permanent Foundation
- Shingle Roof
- Vinyl Siding
Interior Spaces
- 3,074 Sq Ft Home
- 2-Story Property
- Built-In Features
- Bookcases
- Crown Molding
- Ceiling Fan
- Chandelier
- 1 Fireplace
- Entrance Foyer
- Family Room
- Living Room
- Breakfast Room
- Dining Room
- Home Office
- Bonus Room
- Storage
- Basement
- Crawl Space
Kitchen
- Eat-In Kitchen
- Oven
- Free-Standing Electric Range
- Freezer
- Dishwasher
- Kitchen Island
Flooring
- Wood
- Carpet
Bedrooms and Bathrooms
- 4 Bedrooms
- Walk-In Closet
- Private Water Closet
- Walk-in Shower
Laundry
- Laundry Room
- Laundry on upper level
- Washer
Schools
- Oak Grove Elementary School
- Lufkin Road Middle School
- Apex High School
Additional Features
- Rain Gutters
- Forced Air Heating and Cooling System
Listing and Financial Details
- Assessor Parcel Number 0272233
Community Details
Overview
- Rs Fincher Association, Phone Number (919) 362-1460
- Cotswold Subdivision
Recreation
- Community Pool
Map
Home Values in the Area
Average Home Value in this Area
Tax History
| Year | Tax Paid | Tax Assessment Tax Assessment Total Assessment is a certain percentage of the fair market value that is determined by local assessors to be the total taxable value of land and additions on the property. | Land | Improvement |
|---|---|---|---|---|
| 2024 | $5,698 | $677,105 | $160,000 | $517,105 |
| 2023 | $4,109 | $408,100 | $75,000 | $333,100 |
| 2022 | $3,956 | $408,100 | $75,000 | $333,100 |
| 2021 | $3,877 | $408,100 | $75,000 | $333,100 |
| 2020 | $3,897 | $408,100 | $75,000 | $333,100 |
| 2019 | $3,681 | $341,946 | $75,000 | $266,946 |
| 2018 | $3,455 | $341,946 | $75,000 | $266,946 |
| 2017 | $3,320 | $341,946 | $75,000 | $266,946 |
| 2016 | $3,270 | $341,946 | $75,000 | $266,946 |
| 2015 | $3,682 | $371,973 | $75,000 | $296,973 |
| 2014 | $3,472 | $371,973 | $75,000 | $296,973 |
Property History
| Date | Event | Price | Change | Sq Ft Price |
|---|---|---|---|---|
| 03/16/2025 03/16/25 | Pending | -- | -- | -- |
| 03/03/2025 03/03/25 | For Sale | $750,000 | -- | $244 / Sq Ft |
Deed History
| Date | Type | Sale Price | Title Company |
|---|---|---|---|
| Warranty Deed | $279,500 | -- |
Mortgage History
| Date | Status | Loan Amount | Loan Type |
|---|---|---|---|
| Open | $254,000 | New Conventional | |
| Closed | $203,230 | New Conventional | |
| Closed | $52,400 | Credit Line Revolving | |
| Closed | $248,500 | Unknown | |
| Closed | $221,500 | Unknown | |
| Closed | $223,200 | Unknown | |
| Closed | $50,000 | Credit Line Revolving | |
| Closed | $223,200 | No Value Available |
Similar Homes in the area
Source: Doorify MLS
MLS Number: 10079625
APN: 0760.01-17-6149-000
- 1002 Augustine Trail
- 2112 Bradford Mill Ct
- 3009 Kildaire Dairy Way
- 8304 Rosiere Dr
- 3900 Inkberry Ct
- 302 Millsford Hill Place
- 229 Shillings Chase Dr
- 305 Southmoor Oaks Ct
- 8412 Pierce Olive Rd
- 404 Vintage Hill Cir
- 2908 Satori Way
- 110 Chapelwood Way
- 137 Fawnwood Acres Dr
- 201 Langston Mill Ct
- 3409 Lily Orchard Way
- 4224 Sancroft Dr
- 2909 Timpani Trail
- 3412 Ashmill Ct
- 7557 Percussion Dr
- 7561 Percussion Dr
