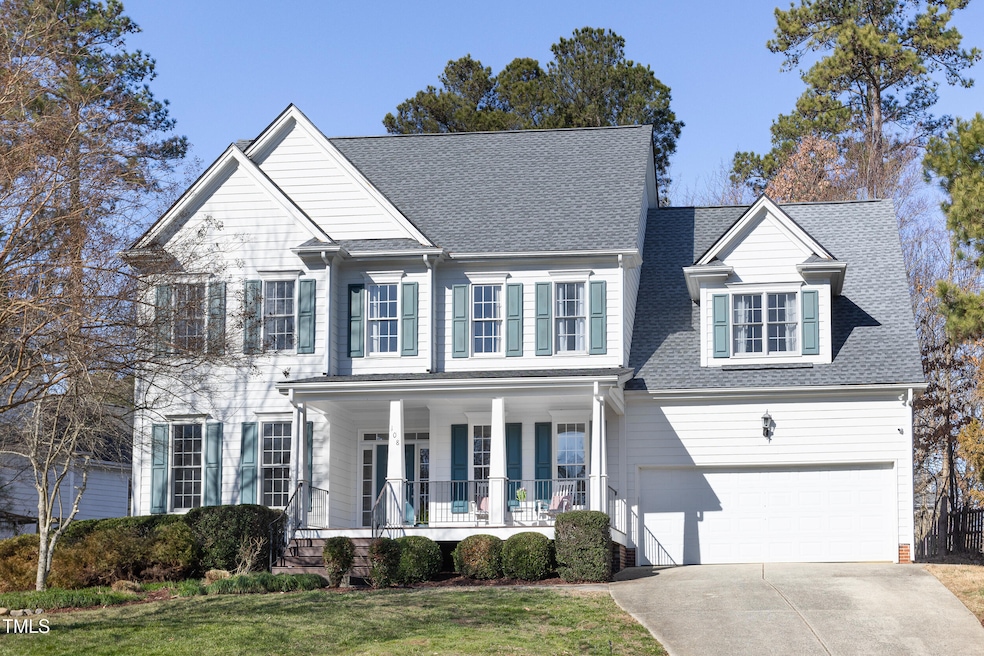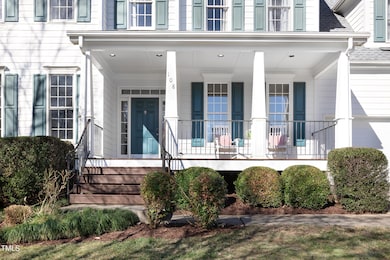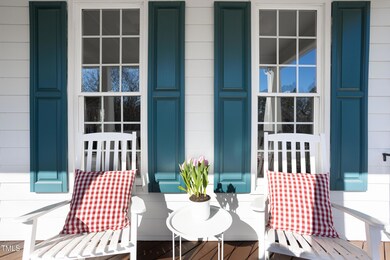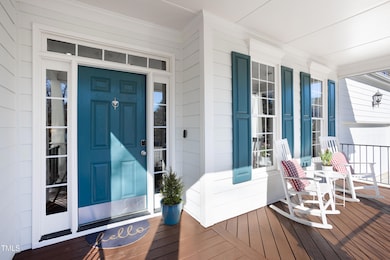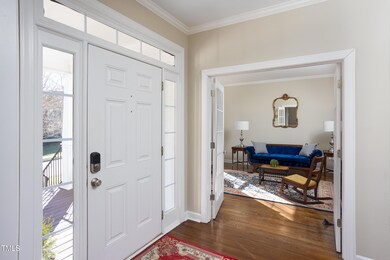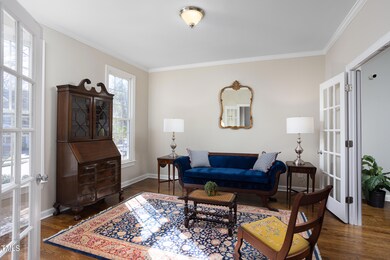
108 Gardner Cir Chapel Hill, NC 27516
Highlights
- Finished Room Over Garage
- View of Trees or Woods
- Partially Wooded Lot
- Culbreth Middle School Rated A
- Deck
- Transitional Architecture
About This Home
As of February 2025Perched perfectly on its lot, this Culbreth Ridge gem boasts features that make it truly remarkable. This four-bedroom home exudes exceptional curb appeal, highlighted by a charming covered front porch—a serene and inviting space for socializing or relaxing. Inside, the home features a brightly lit sunroom, offering a cheerful space ideal for work or leisure. There's also a generously sized bonus room, poised for your imagination, and a superior walk-up storage area that could easily be finished to create additional living space. Numerous recent upgrades add to the home's appeal: a new roof, one skylight, and gutter guards (2023), upstairs HVAC and furnace (2018), downstairs HVAC (2024), hot water heater (2023), and a new garbage disposal (2025). With so many updates, much of the heavy lifting has already been done. Conveniently located, this home offers easy access to top-rated schools, walking paths, Southern Community Park, and the option to join Southern Village amenities for a fee. It's also close to superb restaurants, a movie theater, and awesome shopping in Southern Village. Don't miss this must-see property in Chapel Hill!
Home Details
Home Type
- Single Family
Est. Annual Taxes
- $8,509
Year Built
- Built in 1999
Lot Details
- 0.26 Acre Lot
- Lot Dimensions are 61x139x122x113
- Partially Fenced Property
- Paved or Partially Paved Lot
- Partially Wooded Lot
- Landscaped with Trees
- Garden
- Back Yard
HOA Fees
- $28 Monthly HOA Fees
Parking
- 2 Car Attached Garage
- Finished Room Over Garage
- Inside Entrance
- Parking Accessed On Kitchen Level
- Front Facing Garage
- Private Driveway
- On-Street Parking
- 2 Open Parking Spaces
Property Views
- Woods
- Garden
Home Design
- Transitional Architecture
- Shingle Roof
Interior Spaces
- 2,860 Sq Ft Home
- 2-Story Property
- Crown Molding
- Smooth Ceilings
- Ceiling Fan
- Chandelier
- Gas Log Fireplace
- French Doors
- Entrance Foyer
- Family Room with Fireplace
- Living Room
- Breakfast Room
- Dining Room
- Bonus Room
- Sun or Florida Room
- Utility Room
Kitchen
- Eat-In Kitchen
- Electric Range
- Microwave
- Dishwasher
- Kitchen Island
- Granite Countertops
- Disposal
Flooring
- Wood
- Carpet
- Tile
Bedrooms and Bathrooms
- 4 Bedrooms
- Walk-In Closet
- Separate Shower in Primary Bathroom
- Bathtub with Shower
- Walk-in Shower
Laundry
- Laundry in Hall
- Laundry on upper level
- Washer and Dryer
Attic
- Attic Floors
- Permanent Attic Stairs
- Unfinished Attic
Outdoor Features
- Deck
- Covered patio or porch
- Rain Gutters
Location
- Suburban Location
Schools
- Mary Scroggs Elementary School
- Grey Culbreth Middle School
- Carrboro High School
Utilities
- Multiple cooling system units
- Forced Air Heating and Cooling System
- Heating System Uses Natural Gas
- Natural Gas Connected
- Water Heater
- High Speed Internet
- Cable TV Available
Listing and Financial Details
- Assessor Parcel Number 9777899174
Community Details
Overview
- Association fees include ground maintenance
- Culbreth Ridge Hoa, Inc. Association, Phone Number (919) 403-1130
- Culbreth Ridge Subdivision
- Maintained Community
Security
- Resident Manager or Management On Site
Map
Home Values in the Area
Average Home Value in this Area
Property History
| Date | Event | Price | Change | Sq Ft Price |
|---|---|---|---|---|
| 02/26/2025 02/26/25 | Sold | $805,000 | -2.7% | $281 / Sq Ft |
| 01/29/2025 01/29/25 | Pending | -- | -- | -- |
| 01/18/2025 01/18/25 | For Sale | $827,500 | -- | $289 / Sq Ft |
Tax History
| Year | Tax Paid | Tax Assessment Tax Assessment Total Assessment is a certain percentage of the fair market value that is determined by local assessors to be the total taxable value of land and additions on the property. | Land | Improvement |
|---|---|---|---|---|
| 2024 | $8,509 | $500,100 | $195,000 | $305,100 |
| 2023 | $8,275 | $500,100 | $195,000 | $305,100 |
| 2022 | $7,929 | $500,100 | $195,000 | $305,100 |
| 2021 | $7,827 | $500,100 | $195,000 | $305,100 |
| 2020 | $8,367 | $503,200 | $195,000 | $308,200 |
| 2018 | $0 | $503,200 | $195,000 | $308,200 |
| 2017 | $7,808 | $503,200 | $195,000 | $308,200 |
| 2016 | $7,808 | $473,348 | $101,619 | $371,729 |
| 2015 | $7,808 | $473,348 | $101,619 | $371,729 |
| 2014 | $7,764 | $473,348 | $101,619 | $371,729 |
Mortgage History
| Date | Status | Loan Amount | Loan Type |
|---|---|---|---|
| Previous Owner | $277,200 | Future Advance Clause Open End Mortgage | |
| Previous Owner | $106,700 | Credit Line Revolving | |
| Previous Owner | $63,500 | Credit Line Revolving | |
| Previous Owner | $250,000 | Unknown | |
| Previous Owner | $228,600 | No Value Available |
Deed History
| Date | Type | Sale Price | Title Company |
|---|---|---|---|
| Warranty Deed | $805,000 | None Listed On Document | |
| Warranty Deed | $470,000 | None Available | |
| Trustee Deed | $346,500 | None Available | |
| Warranty Deed | $329,000 | -- |
Similar Homes in Chapel Hill, NC
Source: Doorify MLS
MLS Number: 10071656
APN: 9777899174
- 260 Culbreth Rd
- 201 Adams Way
- 417 Westbury Dr
- 415 Westbury Dr
- 107 Westside Dr
- 102 Westside Dr
- 303 Smith Level Rd Unit E32
- 507 Parkside Cir
- 101 Overlake Dr
- 409 Parkside Cir
- 915 Edgewater Cir
- 403 Brookgreen Dr
- 700 Market St Unit 214
- 124 Friar Ln
- 703 Copperline Dr Unit 301
- 708 Copperline Dr Unit 101
- 112 Old Bridge Ln
- 103 Friar Ln
- 115 Coleridge Ct Unit 4
- 116 Marlowe Ct
