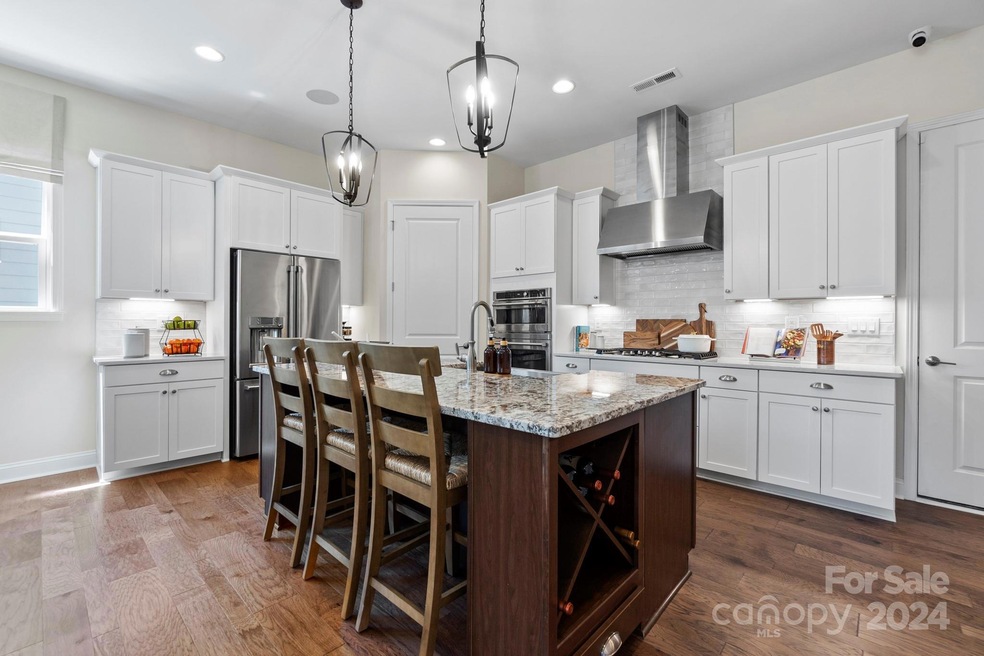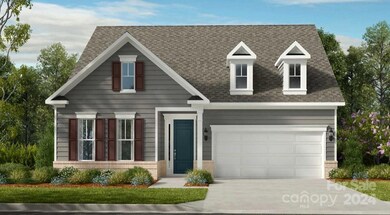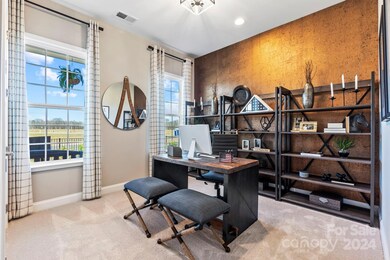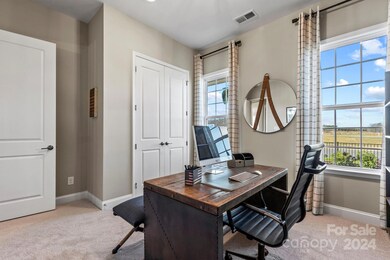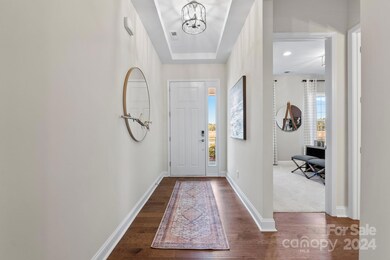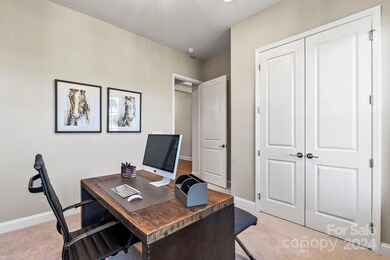
108 Goorawing Ln Mooresville, NC 28115
Estimated payment $3,230/month
Highlights
- New Construction
- Community Pool
- 2 Car Attached Garage
- Open Floorplan
- Covered patio or porch
- Walk-In Closet
About This Home
MLS#4163631 REPRESENTATIVE PHOTOS ADDED. July Completion! The Presley plan is a spacious one-story floor plan available in Stafford at Langtree. An inviting foyer welcomes you inside the home, next to a secondary bedroom with full bathroom, and another guest bedroom. An open-concept kitchen with a spacious food-prep island and casual dining area invites you further into the home, along with a bright and inviting gathering room with a fireplace, just past the casual dining. A private foyer off the casual dining area leads to the lovely owner’s suite with an impressive sitting area, a generous walk-in closet, and a spa-inspired owner’s bath that features dual sinks and a walk-in shower. Structural options added include: secondary bedroom in lieu of flex room, fireplace, covered outdoor living.
Listing Agent
Taylor Morrison of Carolinas Inc Brokerage Email: cgreenstreet@taylormorrison.com License #299375
Co-Listing Agent
Taylor Morrison of Carolinas Inc Brokerage Email: cgreenstreet@taylormorrison.com License #293769
Home Details
Home Type
- Single Family
Year Built
- Built in 2024 | New Construction
HOA Fees
- $71 Monthly HOA Fees
Parking
- 2 Car Attached Garage
- Front Facing Garage
- Driveway
Home Design
- Home is estimated to be completed on 7/31/25
- Brick Exterior Construction
- Slab Foundation
Interior Spaces
- 1,882 Sq Ft Home
- 1-Story Property
- Open Floorplan
- Entrance Foyer
- Great Room with Fireplace
- Pull Down Stairs to Attic
- Washer and Electric Dryer Hookup
Kitchen
- Built-In Oven
- Gas Cooktop
- Microwave
- Dishwasher
- Kitchen Island
- Disposal
Flooring
- Laminate
- Tile
Bedrooms and Bathrooms
- 3 Main Level Bedrooms
- Walk-In Closet
- Garden Bath
Schools
- Coddle Creek Elementary School
- Woodland Heights Middle School
- Lake Norman High School
Utilities
- Forced Air Zoned Heating and Cooling System
- Heating System Uses Natural Gas
- Underground Utilities
- Tankless Water Heater
- Cable TV Available
Additional Features
- Covered patio or porch
- Level Lot
Listing and Financial Details
- Assessor Parcel Number 4655495934.000
Community Details
Overview
- Braesael Management Company Association, Phone Number (704) 847-3507
- Built by Taylor Morrison
- Stafford At Langtree Subdivision, Presley Floorplan
- Mandatory home owners association
Recreation
- Community Pool
Map
Home Values in the Area
Average Home Value in this Area
Property History
| Date | Event | Price | Change | Sq Ft Price |
|---|---|---|---|---|
| 11/30/2024 11/30/24 | Pending | -- | -- | -- |
| 11/12/2024 11/12/24 | Price Changed | $479,990 | 0.0% | $255 / Sq Ft |
| 08/31/2024 08/31/24 | Price Changed | $480,000 | -12.7% | $255 / Sq Ft |
| 07/22/2024 07/22/24 | For Sale | $550,000 | -- | $292 / Sq Ft |
Similar Homes in Mooresville, NC
Source: Canopy MLS (Canopy Realtor® Association)
MLS Number: 4163631
- 155 Country Ln
- 1498 Oakridge Farm Hwy
- 1620 London Rd
- 122 Still Creek Dr
- 130 Still Creek Dr Unit Lot 70
- 1010 Rolling Meadows Dr Unit 14
- 17389 Mooresville Rd
- 3245 Jackson Rd
- 187 Alexander Acres Rd
- 280 Alexander Acres Rd
- 223 Scottish Dr
- 1030 Rolling Meadows Dr Unit 13
- 1054 Saddle Back Ln
- 161 Picwyck Dr
- 0 Shinn Farm Rd
- 116 Paradise Hills Cir
- 335 Red Rose Ln
- 128 Kepli Way
- 124 Kepli Way
- 123 Kepli Way
