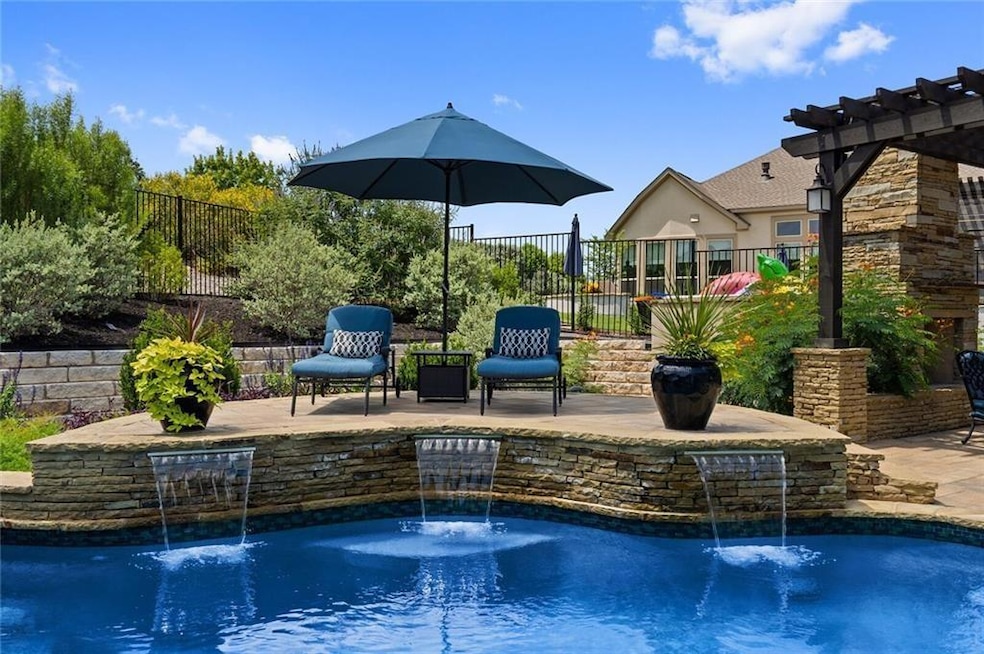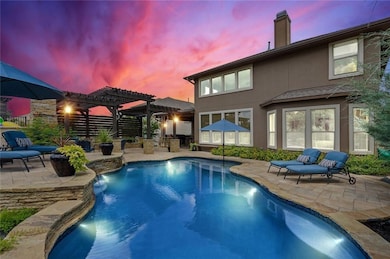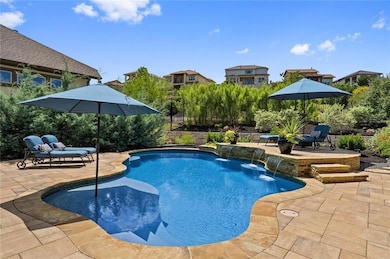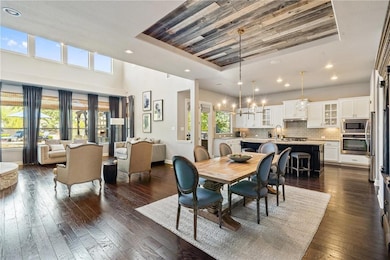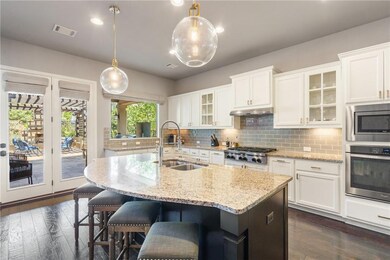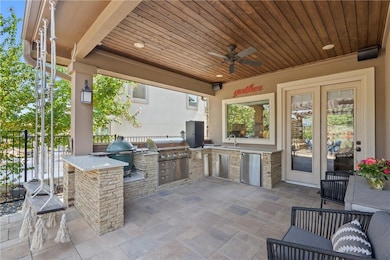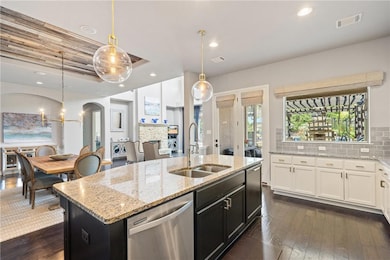108 Grant Cannon Ln Lakeway, TX 78738
Rough Hollow NeighborhoodHighlights
- Fitness Center
- Home Theater
- Eat-In Gourmet Kitchen
- Lake Travis Middle School Rated A
- Filtered Pool
- Two Primary Bathrooms
About This Home
Luxury Lease in Rough Hollow – Resort-Style Living Awaits!Welcome to 108 Grant Cannon Ln, a stunning home tucked away in a quiet cul-de-sac in the highly sought-after Rough Hollow community in Lakeway, TX. Enjoy luxury lake life living with exclusive access to world-class amenities including resort-style pools, sport courts, a private yacht club, kayaks and canoes, and boat rentals—all just minutes from your front door.This elegant 4-bedroom, 3.5-bathroom home is perfect for entertaining and everyday living. The gourmet kitchen is a chef’s dream with high-end appliances and an open concept that flows into the bright and spacious living area. The main level features the luxurious primary suite plus a secondary bedroom and convenient half bath.Upstairs, you’ll find a large game room and a separate media room—perfect for movie nights or hosting guests. Step outside to your private backyard oasis complete with a sparkling pool, sun deck, pergola, and an incredible outdoor kitchen featuring a full sink, refrigerator, gas grill, and a cozy fireplace—ideal for year-round entertaining.The home also includes a 3-car tandem garage, a premium whole-home sound system, and thoughtful upgrades throughout. Whether you're enjoying peaceful evenings at home or exploring the lake lifestyle, this home has it all.Don't miss your chance to lease in one of Lakeway's most prestigious communities.
Home Details
Home Type
- Single Family
Est. Annual Taxes
- $16,591
Year Built
- Built in 2013
Lot Details
- 9,757 Sq Ft Lot
- Cul-De-Sac
- Southeast Facing Home
- Wrought Iron Fence
- Perimeter Fence
- Landscaped
- Permeable Paving
- Interior Lot
- Rain Sensor Irrigation System
- Dense Growth Of Small Trees
- Back Yard Fenced and Front Yard
Parking
- 3 Car Attached Garage
- Front Facing Garage
- Side by Side Parking
- Tandem Parking
- Multiple Garage Doors
- Garage Door Opener
- Driveway
- Golf Cart Garage
Property Views
- Garden
- Pool
- Neighborhood
Home Design
- Slab Foundation
- Composition Roof
- Stone Veneer
- Stucco
Interior Spaces
- 3,675 Sq Ft Home
- 2-Story Property
- Open Floorplan
- Wet Bar
- Sound System
- Built-In Features
- Bar Fridge
- Bar
- Dry Bar
- Tray Ceiling
- Vaulted Ceiling
- Ceiling Fan
- Recessed Lighting
- Wood Burning Fireplace
- Fireplace With Gas Starter
- Double Pane Windows
- Blinds
- Drapes & Rods
- Window Screens
- Family Room with Fireplace
- Multiple Living Areas
- Dining Room
- Home Theater
- Game Room
- Storage
Kitchen
- Eat-In Gourmet Kitchen
- Open to Family Room
- Built-In Electric Oven
- Built-In Oven
- Built-In Gas Range
- Range Hood
- Warming Drawer
- Microwave
- ENERGY STAR Qualified Dishwasher
- Wine Refrigerator
- Stainless Steel Appliances
- Kitchen Island
- Granite Countertops
- Quartz Countertops
- Disposal
Flooring
- Wood
- Carpet
- Tile
Bedrooms and Bathrooms
- 4 Bedrooms | 2 Main Level Bedrooms
- Primary Bedroom on Main
- Walk-In Closet
- Two Primary Bathrooms
- Double Vanity
- Soaking Tub
- Garden Bath
- Separate Shower
Home Security
- Security System Owned
- Smart Home
- Smart Thermostat
- Fire and Smoke Detector
Eco-Friendly Details
- Energy-Efficient HVAC
- Energy-Efficient Thermostat
Pool
- Filtered Pool
- In Ground Pool
- Gunite Pool
- Outdoor Pool
- Waterfall Pool Feature
- Fence Around Pool
- Pool Sweep
- Pool Tile
Outdoor Features
- Deck
- Covered patio or porch
- Outdoor Fireplace
- Outdoor Kitchen
- Exterior Lighting
- Pergola
- Outdoor Gas Grill
- Rain Gutters
Location
- Property is near a clubhouse
Schools
- Rough Hollow Elementary School
- Lake Travis Middle School
- Lake Travis High School
Utilities
- Central Heating and Cooling System
- Vented Exhaust Fan
- Heating System Uses Propane
- Underground Utilities
- Propane Needed
- Municipal Utilities District for Water and Sewer
- ENERGY STAR Qualified Water Heater
- High Speed Internet
- Phone Available
- Cable TV Available
Listing and Financial Details
- Security Deposit $6,500
- Tenant pays for all utilities
- 12 Month Lease Term
- $50 Application Fee
- Assessor Parcel Number 01358803060000
- Tax Block A
Community Details
Overview
- Property has a Home Owners Association
- Lakeway Highlands Ph 1 Sec 3 R Subdivision
- Property managed by Investors Choice Property Management LLC
- Community Lake
Amenities
- Picnic Area
- Common Area
- Restaurant
- Clubhouse
- Meeting Room
- Planned Social Activities
- Community Mailbox
Recreation
- Tennis Courts
- Sport Court
- Community Playground
- Fitness Center
- Community Pool
- Park
- Dog Park
- Trails
Pet Policy
- Pets allowed on a case-by-case basis
- Pet Deposit $500
- Pet Amenities
Security
- Resident Manager or Management On Site
- Controlled Access
Map
Source: Unlock MLS (Austin Board of REALTORS®)
MLS Number: 9717387
APN: 809296
- 203 Serene Hilltop Cir
- 110 Waverly Spire Ct
- 210 Majestic Arroyo Way
- 101 Cartwheel Bend Unit 52
- 125 Serene Hilltop Cir
- 206 Olivia Dr Unit 120
- 212 Tavish Trail
- 205 Agave Bloom Cove
- 304 Tempranillo Way
- 17212 Morning Grove Ln
- 5808 Twin Peaks Trace
- 309 Enchanted Hilltop Way
- 208 Wester Ross Ln
- 306 Tempranillo Way
- 106 Princes Ct
- 310 Cartwheel Bend
- 224 Tavish Trail
- 403 Forza Viola Way
- 109 Pennybacker Ln
- 321 Forza Viola Way
