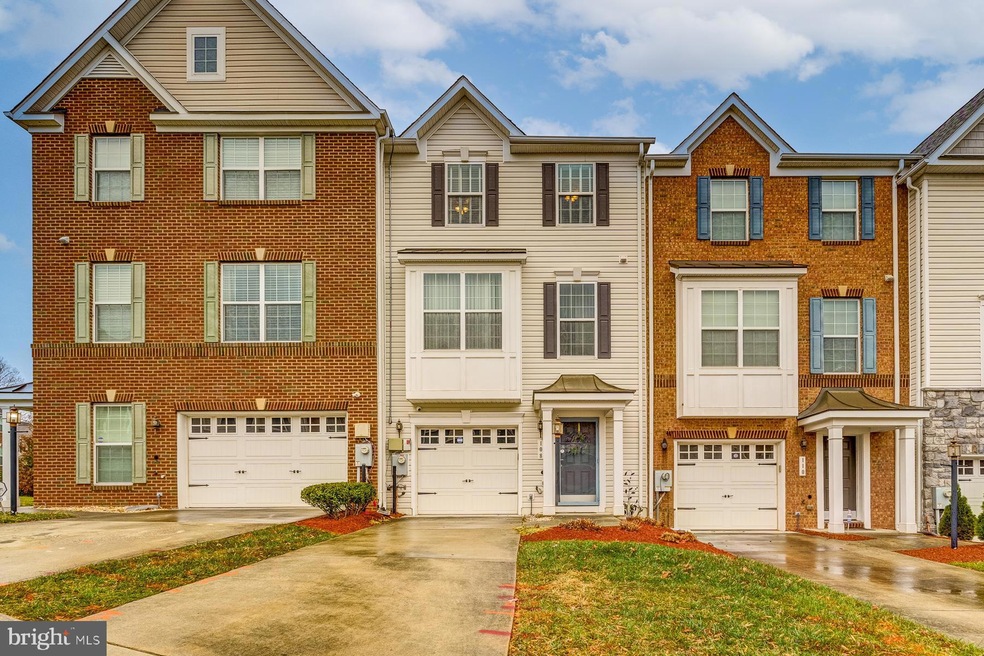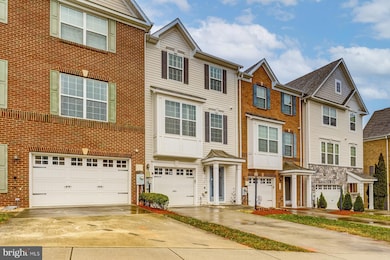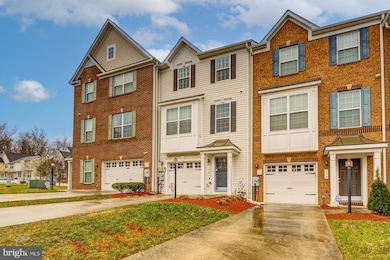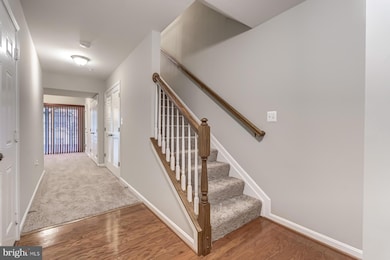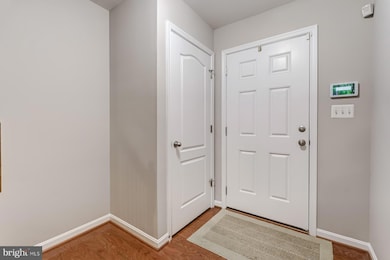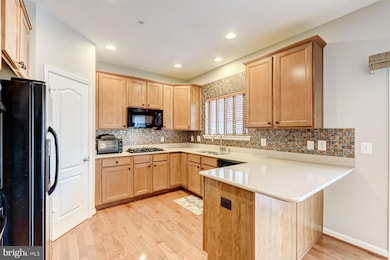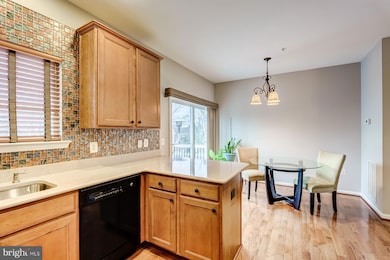
108 Gray St Capitol Heights, MD 20743
Pepper Mill Village NeighborhoodHighlights
- Eat-In Gourmet Kitchen
- Deck
- Wood Flooring
- Colonial Architecture
- Traditional Floor Plan
- Breakfast Area or Nook
About This Home
As of February 2025Welcome to this beautifully maintained home in the Villages at Pepper Mill. This property offers an excellent commuter location, conveniently positioned near the Addison Road Metro Rail Station, Metro Bus Lines, and I-495, and just 3.5 miles from the Washington, D.C. border. Owned by the original owner, the home has been meticulously cared for, with recent updates including new carpet and fresh paint throughout.
The residence features three bedrooms, two full baths, and two half baths. The foyer provides direct access to a one-car garage, family room, half bath, and laundry area, along with a sliding glass door leading to the rear yard.
The spacious table space gourmet kitchen boasts Corian countertops, glass tile backsplash, four-burner gas cooktop, double wall oven, side-by-side refrigerator with an ice and water dispenser, 42” maple cabinetry, and a large pantry. The sliding glass door opens to a generous deck, perfect for outdoor enjoyment.
The living and dining area with at wall of mirrors offers versatility and includes a powder room for added convenience.
The upper level features a sizable primary bedroom with a walk-in closet and ceiling fan, complemented by an ensuite bathroom with dual vanities, a garden tub, and a separate shower. Two additional bedrooms with ceiling fans and a shared hall bath complete this level.
The property includes a solar power system with a PPA agreement, easily transferable to the new owner, offering both sustainability and energy efficiency.
Townhouse Details
Home Type
- Townhome
Est. Annual Taxes
- $5,024
Year Built
- Built in 2012
Lot Details
- 1,857 Sq Ft Lot
- Property is in excellent condition
HOA Fees
- $99 Monthly HOA Fees
Parking
- 1 Car Direct Access Garage
- 1 Driveway Space
- Front Facing Garage
- Garage Door Opener
Home Design
- Colonial Architecture
- Slab Foundation
- Frame Construction
- Shingle Roof
- Asphalt Roof
Interior Spaces
- Property has 3 Levels
- Traditional Floor Plan
- Ceiling Fan
- Window Treatments
- Sliding Doors
- Entrance Foyer
- Family Room
- Combination Dining and Living Room
Kitchen
- Eat-In Gourmet Kitchen
- Breakfast Area or Nook
- Built-In Double Oven
- Cooktop
- Built-In Microwave
- Ice Maker
- Dishwasher
- Disposal
Flooring
- Wood
- Carpet
- Ceramic Tile
Bedrooms and Bathrooms
- 3 Bedrooms
- En-Suite Primary Bedroom
- Soaking Tub
- Bathtub with Shower
- Walk-in Shower
Laundry
- Laundry Room
- Laundry on lower level
- Electric Dryer
- Washer
Home Security
- Security Gate
- Alarm System
Outdoor Features
- Deck
Utilities
- Forced Air Heating and Cooling System
- Vented Exhaust Fan
- Programmable Thermostat
- Electric Water Heater
Listing and Financial Details
- Tax Lot 25
- Assessor Parcel Number 17185503453
Community Details
Overview
- Association fees include common area maintenance, management, reserve funds, road maintenance, snow removal
- $165 Other One-Time Fees
- Tidewater Property Management HOA
- Villages At Pepper Mill Subdivision
Pet Policy
- Dogs and Cats Allowed
Security
- Storm Doors
- Fire and Smoke Detector
- Fire Sprinkler System
Map
Home Values in the Area
Average Home Value in this Area
Property History
| Date | Event | Price | Change | Sq Ft Price |
|---|---|---|---|---|
| 02/06/2025 02/06/25 | Sold | $450,000 | 0.0% | $318 / Sq Ft |
| 01/06/2025 01/06/25 | Pending | -- | -- | -- |
| 12/12/2024 12/12/24 | For Sale | $450,000 | -- | $318 / Sq Ft |
Tax History
| Year | Tax Paid | Tax Assessment Tax Assessment Total Assessment is a certain percentage of the fair market value that is determined by local assessors to be the total taxable value of land and additions on the property. | Land | Improvement |
|---|---|---|---|---|
| 2024 | $4,918 | $338,133 | $0 | $0 |
| 2023 | $4,734 | $317,700 | $75,000 | $242,700 |
| 2022 | $4,564 | $310,133 | $0 | $0 |
| 2021 | $4,400 | $302,567 | $0 | $0 |
| 2020 | $4,338 | $295,000 | $45,000 | $250,000 |
| 2019 | $4,226 | $282,167 | $0 | $0 |
| 2018 | $4,092 | $269,333 | $0 | $0 |
| 2017 | $3,983 | $256,500 | $0 | $0 |
| 2016 | -- | $246,933 | $0 | $0 |
| 2015 | $124 | $237,367 | $0 | $0 |
| 2014 | $124 | $227,800 | $0 | $0 |
Mortgage History
| Date | Status | Loan Amount | Loan Type |
|---|---|---|---|
| Open | $441,849 | FHA | |
| Closed | $441,849 | FHA | |
| Previous Owner | $273,300 | FHA | |
| Previous Owner | $263,756 | FHA | |
| Previous Owner | $0 | Purchase Money Mortgage | |
| Closed | $0 | Purchase Money Mortgage |
Deed History
| Date | Type | Sale Price | Title Company |
|---|---|---|---|
| Deed | $450,000 | Prime Title | |
| Deed | $450,000 | Prime Title | |
| Deed | $270,617 | Founders Title Agency Of Md | |
| Deed | $3,589,599 | -- | |
| Deed | $3,589,599 | -- |
Similar Homes in Capitol Heights, MD
Source: Bright MLS
MLS Number: MDPG2135070
APN: 18-5503453
- 114 Gray St
- 6708 Calmos St
- 6710 Hastings Dr
- 6516 Adak St
- 178 Daimler Dr Unit 44
- 6702 Blacklog St
- 6605 Clinglog St
- 6412 Rolling Ridge Dr
- 409 Carmody Hills Dr
- 409 71st Ave
- 121 69th St
- 13 Gentry Ln
- 421 Dateleaf Ave
- 7009 71st Ct
- 507 Carmody Hills Dr
- 505 Cedarleaf Ave
- 513 Carmody Hills Dr
- 412 Quarry Ave
- 210 69th St
- 520 Dateleaf Ave
