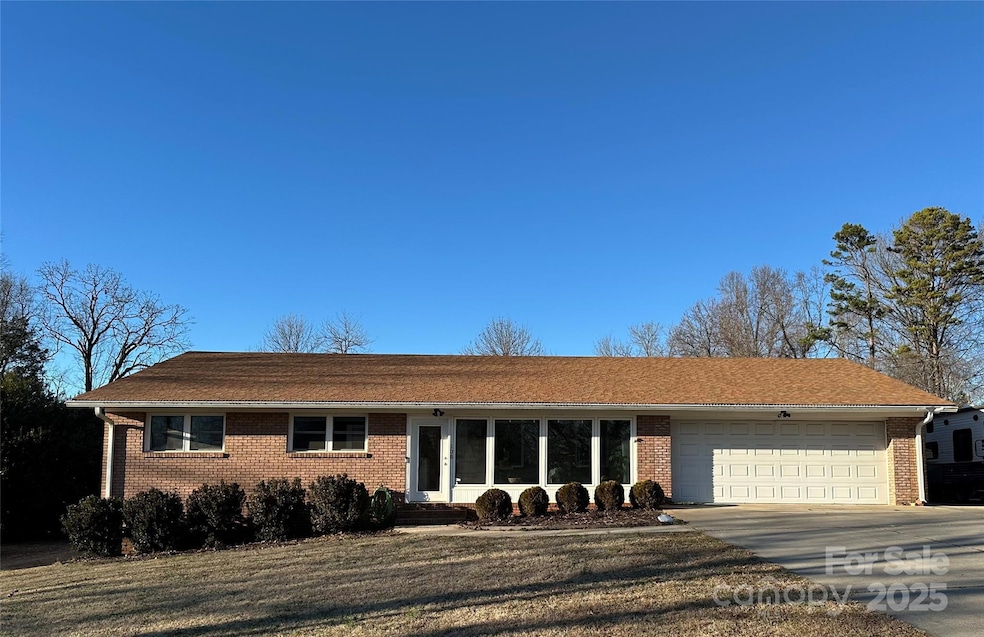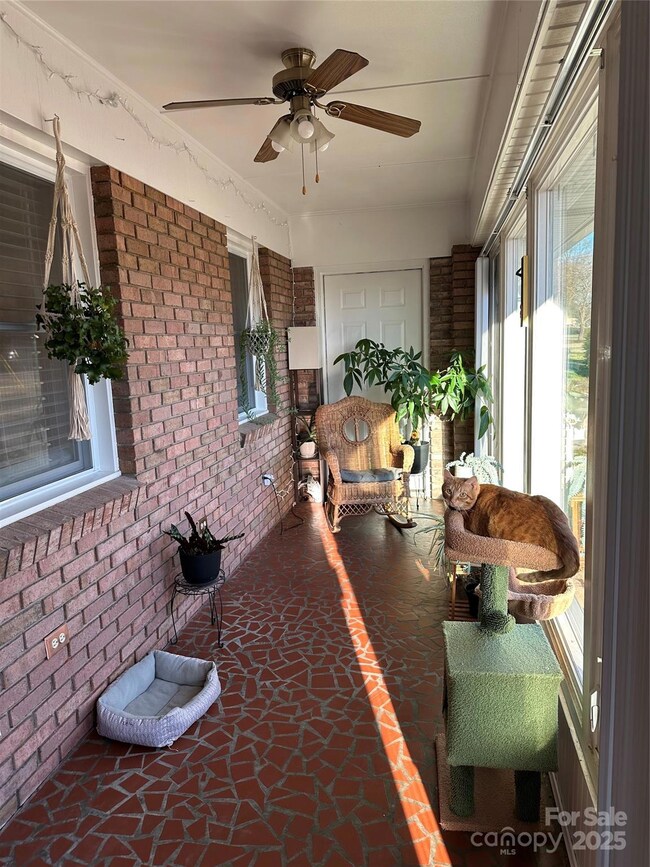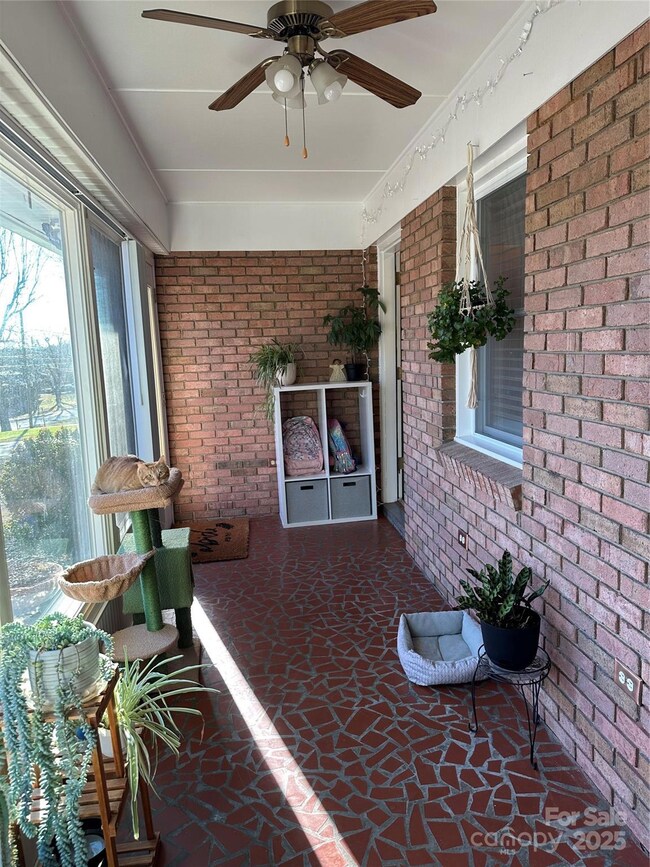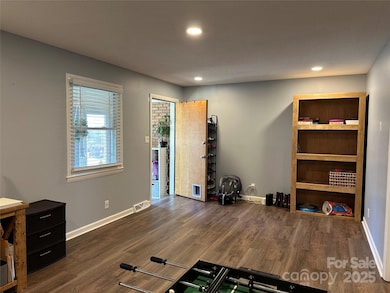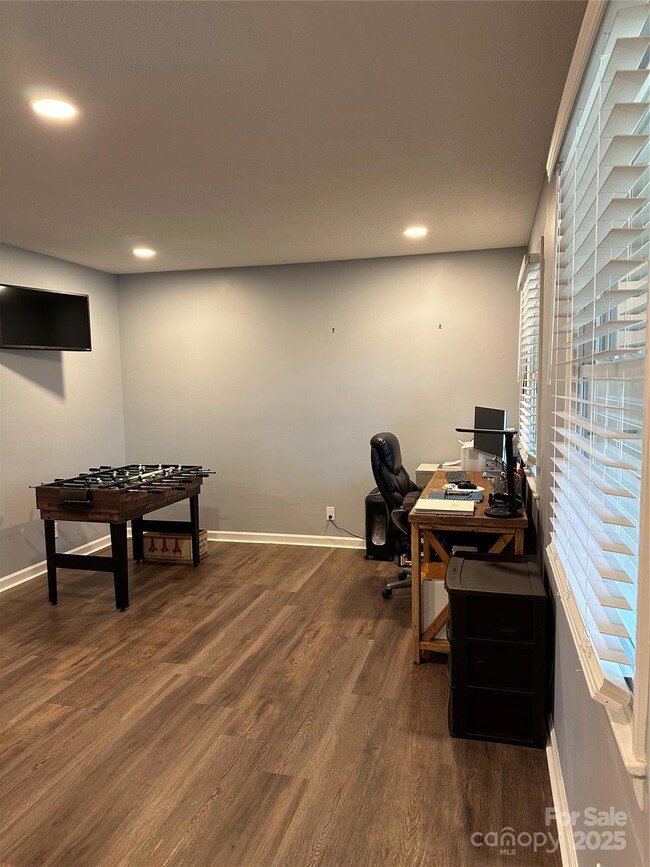
108 Greenview Dr Kannapolis, NC 28081
Highlights
- Deck
- Separate Outdoor Workshop
- 2 Car Attached Garage
- Northwest Cabarrus High Rated A-
- Enclosed Glass Porch
- Patio
About This Home
As of March 2025Welcome to 108 Greenview Drive! This delightful, full brick, one-story ranch offers a two-car garage and a spacious driveway for plenty of parking. The garage is outfitted with a mini-split, making it ideal for a mancave or multipurpose space. The home features a variety of upgrades, including stainless steel appliances, luxury vinyl flooring, and a new back patio. The roof is approximately 11 years old, the outside air unit is about 8 years old, and the water heater is 3 years old. The fully-fenced-in backyard includes two powered storage buildings (10x20 and 10x16), perfect for additional storage or workshop needs. A recently built henhouse and chicken run convey with the property along with the chickens that provide fresh eggs and a couple of roosters. The playset also conveys. Located 5 minutes from downtown Kannapolis and 10 from downtown Concord, this home is conveniently located near local amenities. Schedule a showing today- we'd love to help you make this house your home!
Last Agent to Sell the Property
NorthGroup Real Estate LLC Brokerage Email: TOrefice628@gmail.com License #218572

Home Details
Home Type
- Single Family
Est. Annual Taxes
- $3,104
Year Built
- Built in 1966
Lot Details
- Back Yard Fenced
- Sloped Lot
- Property is zoned RM-2
Parking
- 2 Car Attached Garage
- Front Facing Garage
- Garage Door Opener
- Driveway
- 5 Open Parking Spaces
Home Design
- Four Sided Brick Exterior Elevation
Interior Spaces
- 1-Story Property
- Ceiling Fan
- Insulated Windows
- Family Room with Fireplace
- Vinyl Flooring
- Crawl Space
- Pull Down Stairs to Attic
Kitchen
- Electric Oven
- Electric Cooktop
- Microwave
- Dishwasher
- Disposal
Bedrooms and Bathrooms
- 3 Main Level Bedrooms
- 2 Full Bathrooms
Laundry
- Laundry Room
- Electric Dryer Hookup
Outdoor Features
- Deck
- Patio
- Separate Outdoor Workshop
- Shed
- Enclosed Glass Porch
Schools
- Winecoff Elementary School
- Northwest Cabarrus Middle School
- Northwest Cabarrus High School
Utilities
- Forced Air Heating and Cooling System
- Heating System Uses Natural Gas
- Electric Water Heater
- Cable TV Available
Community Details
- Southwood Subdivision
Listing and Financial Details
- Assessor Parcel Number 5612-66-9489-0000
Map
Home Values in the Area
Average Home Value in this Area
Property History
| Date | Event | Price | Change | Sq Ft Price |
|---|---|---|---|---|
| 03/04/2025 03/04/25 | Sold | $358,000 | +2.3% | $195 / Sq Ft |
| 01/11/2025 01/11/25 | Pending | -- | -- | -- |
| 01/05/2025 01/05/25 | For Sale | $350,000 | +25.9% | $190 / Sq Ft |
| 02/14/2022 02/14/22 | Sold | $278,000 | -0.7% | $155 / Sq Ft |
| 01/03/2022 01/03/22 | Pending | -- | -- | -- |
| 01/01/2022 01/01/22 | For Sale | $279,900 | -- | $157 / Sq Ft |
Tax History
| Year | Tax Paid | Tax Assessment Tax Assessment Total Assessment is a certain percentage of the fair market value that is determined by local assessors to be the total taxable value of land and additions on the property. | Land | Improvement |
|---|---|---|---|---|
| 2024 | $3,104 | $273,350 | $65,000 | $208,350 |
| 2023 | $2,395 | $174,830 | $39,000 | $135,830 |
| 2022 | $2,336 | $170,500 | $39,000 | $131,500 |
| 2021 | $2,336 | $170,500 | $39,000 | $131,500 |
| 2020 | $2,336 | $170,500 | $39,000 | $131,500 |
| 2019 | $2,064 | $150,620 | $32,000 | $118,620 |
| 2018 | $2,033 | $150,620 | $32,000 | $118,620 |
| 2017 | $2,003 | $150,620 | $32,000 | $118,620 |
| 2016 | $2,003 | $141,750 | $30,000 | $111,750 |
| 2015 | $1,647 | $141,750 | $30,000 | $111,750 |
| 2014 | $1,647 | $141,750 | $30,000 | $111,750 |
Mortgage History
| Date | Status | Loan Amount | Loan Type |
|---|---|---|---|
| Open | $313,390 | FHA | |
| Previous Owner | $264,100 | New Conventional |
Deed History
| Date | Type | Sale Price | Title Company |
|---|---|---|---|
| Warranty Deed | $358,000 | None Listed On Document | |
| Warranty Deed | $278,000 | Tryon Title | |
| Interfamily Deed Transfer | -- | None Available |
Similar Homes in the area
Source: Canopy MLS (Canopy Realtor® Association)
MLS Number: 4210998
APN: 5612-66-9489-0000
- 163 Briarcliff Dr
- 118 Springway Dr
- 2508 S Main St Unit 68
- 2500 S Ridge Ave
- 2208 S Ridge Ave
- 2121 Carriage Woods Ln
- 2123 Carriage Woods Ln
- 123 Carriage House Dr
- 130 Springway Dr
- 134 Piedmont Dr
- 2001 S Main St
- 206 Cliffside Dr
- 633 Peace Haven Rd
- 225 Carrie Ct
- 2310 Hedgecliff Rd Unit 159
- 2280 Hedgecliff Rd
- 2330 Hedgecliff Rd Unit 157
- 2340 Hedgecliff Rd Unit 156
- 2350 Hedgecliff Rd
- 2320 Hedgecliff Rd Unit 158
