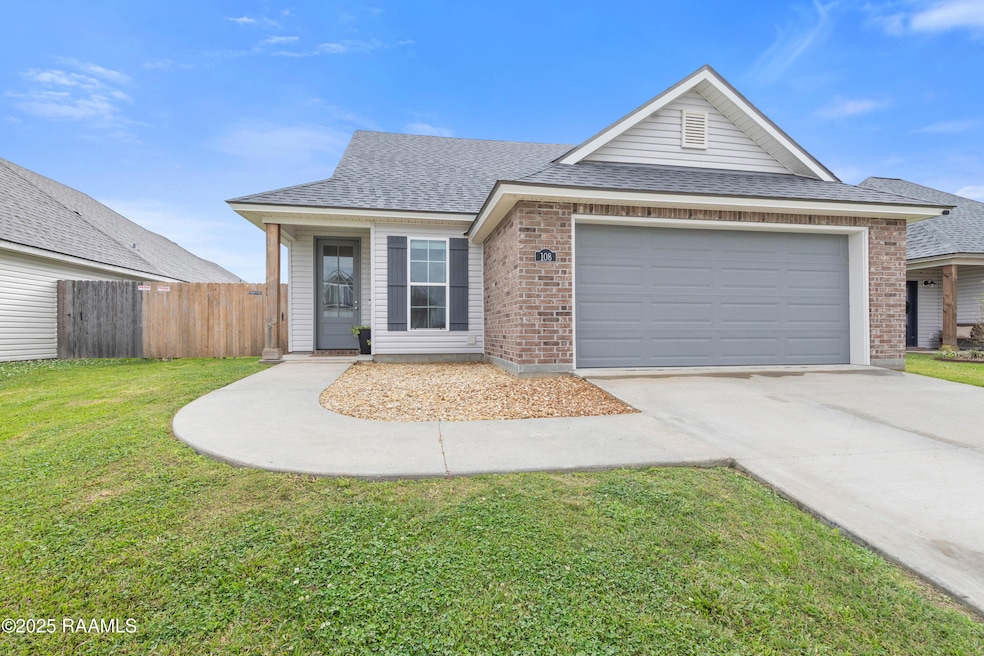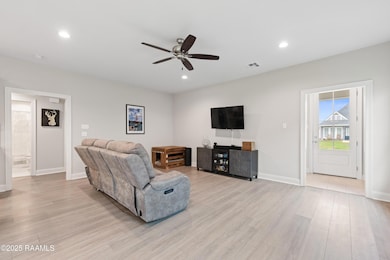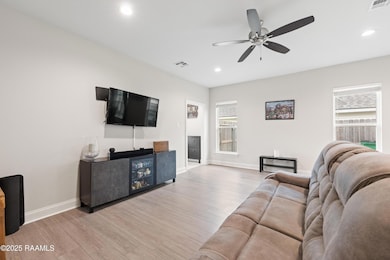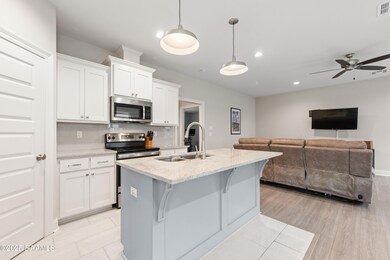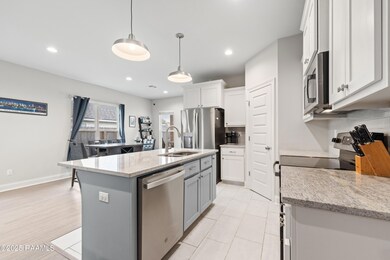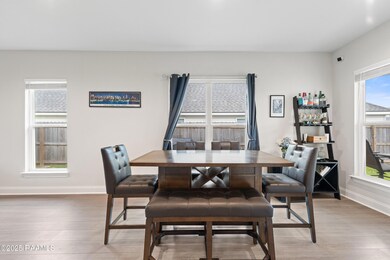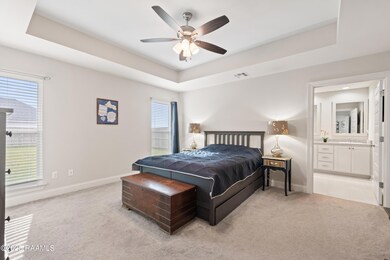
108 Harvest Ln Abbeville, LA 70510
Estimated payment $1,298/month
Highlights
- French Architecture
- Granite Countertops
- Walk-In Pantry
- Erath Middle School Rated A-
- Covered patio or porch
- Community Playground
About This Home
Adorable 3/2 home built by Manuel builders in 2022. This floorplan offers 3 bedrooms and 2 full baths. Split floor plan offers privacy for the master bedroom, which is off the kitchen. The kitchen includes an electric range with stainless steel appliances, granite countertops and custom built cabinets. All appliances will be staying with the home: refrigerator, washer/dryer, microwave, etc.
Home Details
Home Type
- Single Family
Est. Annual Taxes
- $1,084
Year Built
- Built in 2022
Lot Details
- 8,276 Sq Ft Lot
- Lot Dimensions are 55' x 150' x 55' x 150'
- Partially Fenced Property
- Wood Fence
HOA Fees
- $8 Monthly HOA Fees
Parking
- 2 Car Garage
Home Design
- French Architecture
- Brick Exterior Construction
- Slab Foundation
- Composition Roof
- Vinyl Siding
Interior Spaces
- 1,453 Sq Ft Home
- 1-Story Property
Kitchen
- Walk-In Pantry
- Microwave
- Dishwasher
- Granite Countertops
Flooring
- Carpet
- Tile
- Vinyl Plank
Bedrooms and Bathrooms
- 3 Bedrooms
- 2 Full Bathrooms
Laundry
- Dryer
- Washer
Outdoor Features
- Covered patio or porch
- Shed
Schools
- Leblanc Elementary School
- Jhwilliams Middle School
- Abbeville High School
Utilities
- Central Heating and Cooling System
Listing and Financial Details
- Tax Lot 88
Community Details
Overview
- The Quarters At Plantation Ridge Subdivision
Recreation
- Community Playground
Map
Home Values in the Area
Average Home Value in this Area
Tax History
| Year | Tax Paid | Tax Assessment Tax Assessment Total Assessment is a certain percentage of the fair market value that is determined by local assessors to be the total taxable value of land and additions on the property. | Land | Improvement |
|---|---|---|---|---|
| 2024 | $1,084 | $19,270 | $2,530 | $16,740 |
| 2023 | $889 | $16,856 | $2,300 | $14,556 |
| 2022 | $206 | $2,300 | $2,300 | $0 |
Property History
| Date | Event | Price | Change | Sq Ft Price |
|---|---|---|---|---|
| 04/18/2025 04/18/25 | Price Changed | $215,000 | -4.9% | $148 / Sq Ft |
| 03/27/2025 03/27/25 | For Sale | $226,000 | +2.7% | $156 / Sq Ft |
| 04/28/2023 04/28/23 | Sold | -- | -- | -- |
| 03/16/2023 03/16/23 | Pending | -- | -- | -- |
| 02/22/2023 02/22/23 | Price Changed | $219,999 | -2.7% | $151 / Sq Ft |
| 01/18/2023 01/18/23 | Price Changed | $226,000 | -0.4% | $156 / Sq Ft |
| 12/14/2022 12/14/22 | Price Changed | $227,000 | -0.9% | $156 / Sq Ft |
| 07/19/2022 07/19/22 | For Sale | $229,000 | -- | $158 / Sq Ft |
Deed History
| Date | Type | Sale Price | Title Company |
|---|---|---|---|
| Deed | $219,999 | Maison Title Llc | |
| Deed | $166,804 | -- |
Mortgage History
| Date | Status | Loan Amount | Loan Type |
|---|---|---|---|
| Open | $199,323 | Construction | |
| Closed | $227,258 | Construction | |
| Previous Owner | $166,804 | Construction |
Similar Homes in Abbeville, LA
Source: REALTOR® Association of Acadiana
MLS Number: 2020022115
APN: RA535038BZ
- 6422 La Hwy 338 W (Albert Rd )
- 11308 Grosse Isle Rd
- Tbd N Airport Rd
- 0 Walnut Rd
- 125 Ollie Dr
- 119 Ollie Dr
- 117 Ollie Dr
- 115 Ollie Dr
- 113 Ollie Dr
- 107 Ollie Dr
- 111 Ollie Dr
- 115 Harvest Ln
- 201 Harvest Ln
- 5908 John Boudreaux Rd
- 1901 E Jane St
- 1903 E Jane St
- 1905 E Jane St
- 1907 E Jane St
- 1909 E Jane St
- 8301 River Rd
