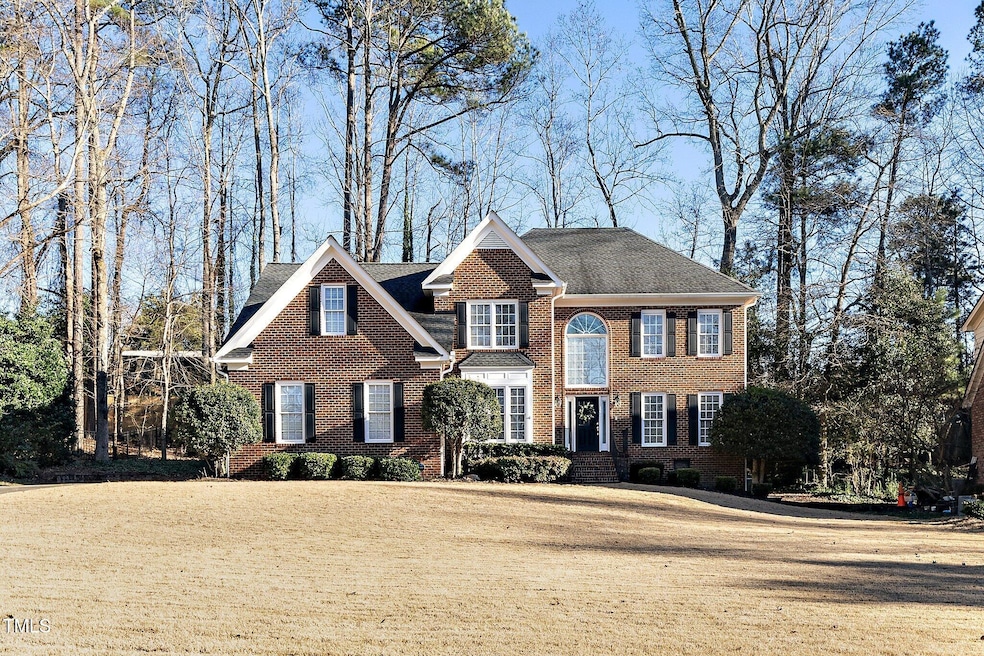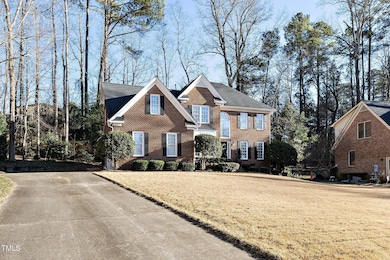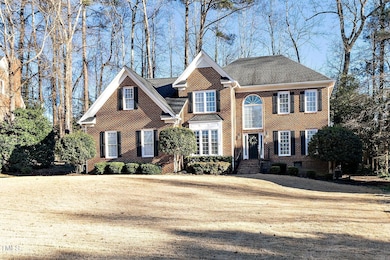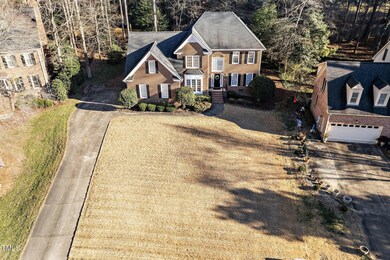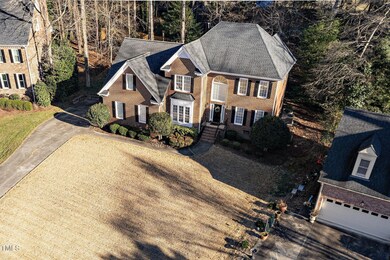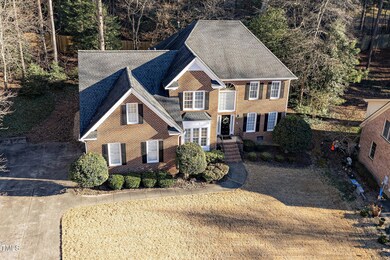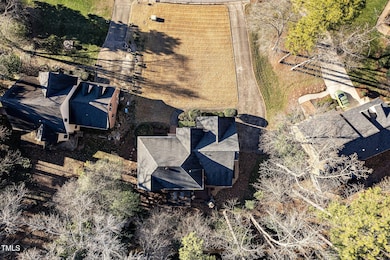
108 Heart Pine Dr Cary, NC 27518
Middle Creek NeighborhoodEstimated payment $4,970/month
Highlights
- Family Room with Fireplace
- Traditional Architecture
- Home Office
- Swift Creek Elementary School Rated A-
- Wood Flooring
- Breakfast Room
About This Home
Charming 5-Bedroom Home in South Cary
Discover this beautiful brick-front home tucked away in a quiet South Cary cul-de-sac. With five spacious bedrooms and plenty of upgrades, this home is perfect for comfortable living and entertaining. The main floor features all hardwood flooring, formal living and dining areas, along with a cozy screened porch and adjoining large open deck with a wood-burning fireplace ideal for relaxing or hosting gatherings. The updated kitchen boasts stunning granite countertops, upgraded cabinets, gas cooktop, outside vented Zephyr range hood, Shelf Genie slide out drawers, and modern Kitchen Aid appliances. The main floor full bath features a custom tiled, double head, fully curbless ADA compliant shower with a seat and hand rails for added convenience. The main floor also features two Closet by Design closets with custom drawers, shelves, and clothes hanger convenience. Upstairs, you'll find four additional bedrooms, including the master bedroom/bath with garden tub, and one that can double as a bonus or TV room. Don't miss the handy walk-out storage space located off the 4th bedroom closet - perfect for keeping your seasonal items stored and other belongings organized. This extremely well-maintained home includes a Generac whole house 22KW generator, 1G Google
fiber installed [with 2G available], a whole house HVAC air purifier filter, a sealed crawlspace, and a large yard, offering peace of mind and outdoor space for activities or gardening. Water resiliant Zenith Zoysa yard requires minimal maintenance. Owner is leaving a cord of firewood, garage work benches and many house and garden maintenance items for the new owners. Close to shopping and major highways. Cary Greenway trails are close by and you can even walk to the Crossroads shopping area. HVAC (both upstairs and down) were replaced in May of 2024, the Roof replaced in 2018, and there is a sealed crawlspace.
Schedule a visit today and see why this home is a gem in South Cary!
Home Details
Home Type
- Single Family
Est. Annual Taxes
- $5,711
Year Built
- Built in 1997
Lot Details
- 0.35 Acre Lot
- Lot Dimensions are 71 x 163 x 118 x 157
HOA Fees
- $31 Monthly HOA Fees
Parking
- 2 Car Attached Garage
- 4 Open Parking Spaces
Home Design
- Traditional Architecture
- Brick Veneer
- Pillar, Post or Pier Foundation
- Architectural Shingle Roof
Interior Spaces
- 2,886 Sq Ft Home
- 2-Story Property
- Fireplace Features Masonry
- Entrance Foyer
- Family Room with Fireplace
- 2 Fireplaces
- Combination Dining and Living Room
- Breakfast Room
- Home Office
- Basement
- Crawl Space
Kitchen
- Electric Oven
- Gas Cooktop
- Range Hood
- Dishwasher
- Disposal
Flooring
- Wood
- Carpet
- Tile
Bedrooms and Bathrooms
- 5 Bedrooms
- 3 Full Bathrooms
Laundry
- Laundry Room
- Laundry on upper level
- Dryer
- Washer
Accessible Home Design
- Accessible Full Bathroom
- Accessible Common Area
- Handicap Accessible
Outdoor Features
- Outdoor Fireplace
Schools
- Swift Creek Elementary School
- Dillard Middle School
- Athens Dr High School
Utilities
- Forced Air Heating and Cooling System
- Heating System Uses Wood
Community Details
- Association fees include storm water maintenance
- Camden Forest HOA, Phone Number (919) 787-9000
- Camden Forest Subdivision
Listing and Financial Details
- Assessor Parcel Number 0772.04-52-3807.000
Map
Home Values in the Area
Average Home Value in this Area
Tax History
| Year | Tax Paid | Tax Assessment Tax Assessment Total Assessment is a certain percentage of the fair market value that is determined by local assessors to be the total taxable value of land and additions on the property. | Land | Improvement |
|---|---|---|---|---|
| 2024 | $5,711 | $678,728 | $210,000 | $468,728 |
| 2023 | $4,360 | $433,098 | $96,000 | $337,098 |
| 2022 | $4,082 | $421,201 | $96,000 | $325,201 |
| 2021 | $4,000 | $421,201 | $96,000 | $325,201 |
| 2020 | $4,021 | $421,201 | $96,000 | $325,201 |
| 2019 | $4,099 | $380,957 | $102,000 | $278,957 |
| 2018 | $3,846 | $380,957 | $102,000 | $278,957 |
| 2017 | $3,696 | $380,957 | $102,000 | $278,957 |
| 2016 | $3,641 | $380,957 | $102,000 | $278,957 |
| 2015 | $4,019 | $406,244 | $110,000 | $296,244 |
| 2014 | $3,790 | $406,244 | $110,000 | $296,244 |
Property History
| Date | Event | Price | Change | Sq Ft Price |
|---|---|---|---|---|
| 03/21/2025 03/21/25 | Pending | -- | -- | -- |
| 03/07/2025 03/07/25 | Price Changed | $799,500 | -1.2% | $277 / Sq Ft |
| 02/15/2025 02/15/25 | Price Changed | $809,500 | -1.1% | $280 / Sq Ft |
| 01/30/2025 01/30/25 | Price Changed | $818,500 | -1.4% | $284 / Sq Ft |
| 01/10/2025 01/10/25 | For Sale | $829,999 | -- | $288 / Sq Ft |
Deed History
| Date | Type | Sale Price | Title Company |
|---|---|---|---|
| Warranty Deed | $295,000 | -- | |
| Warranty Deed | $40,000 | -- | |
| Interfamily Deed Transfer | -- | -- |
Mortgage History
| Date | Status | Loan Amount | Loan Type |
|---|---|---|---|
| Open | $250,000 | Credit Line Revolving | |
| Closed | $150,000 | No Value Available | |
| Previous Owner | $40,000 | No Value Available | |
| Previous Owner | $79,000 | Credit Line Revolving | |
| Previous Owner | $78,200 | Credit Line Revolving | |
| Previous Owner | $198,800 | No Value Available |
Similar Homes in the area
Source: Doorify MLS
MLS Number: 10070193
APN: 0772.04-52-3807-000
- 131 Longbridge Dr
- 300 Ravenstone Dr
- 101 Weatherly Place
- 640 Newlyn Dr
- 104 Buckden Place
- 308 Ravenstone Dr
- 5928 Terrington Ln
- 8620 Secreto Dr
- 6800 Franklin Heights Lo21 Rd
- 6800 Franklin Heights Rd
- 6819 Franklin Heights Rd
- 6307 Tryon Rd
- 101 Rustic Wood Ln
- 113 Meadowglades Ln
- 110 Frank Rd
- 3909 Inland Ct
- 306 Lochside Dr
- 164 Arabella Ct
- 162 Arabella Ct
- 6315 Tryon Rd
