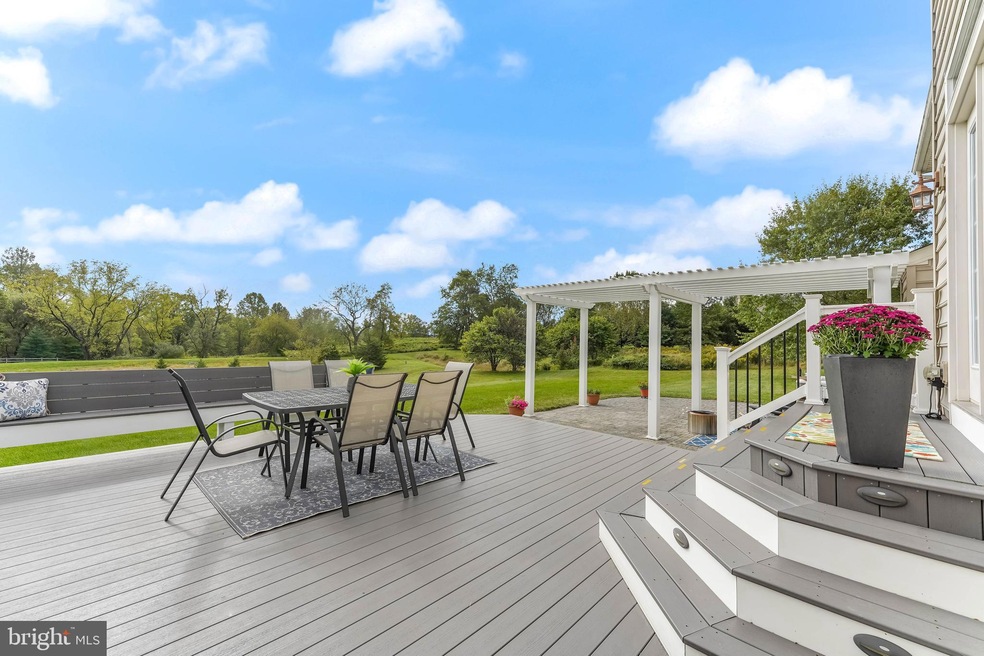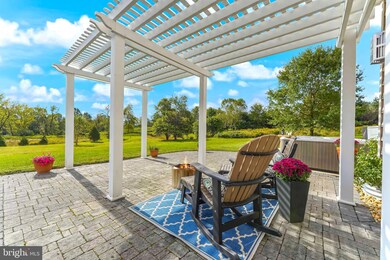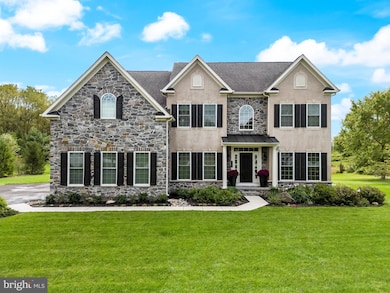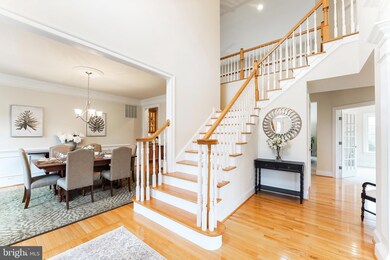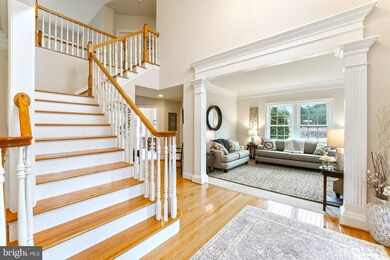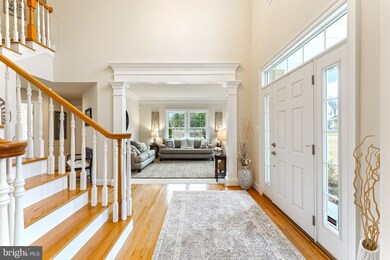
108 Hidden Pond Dr Chadds Ford, PA 19317
Kennett Square NeighborhoodHighlights
- Spa
- Panoramic View
- Colonial Architecture
- Kennett High School Rated A-
- Dual Staircase
- Deck
About This Home
As of May 2024Calling all nature lovers! This Executive home has the most amazing back yard space complete with a maintenance free deck, a paver patio with a lovely pergola and an amazing hot tub from which to enjoy VIEWS of the OPEN MEADOWS behind the home and all the birds and wildlife that enjoy the open space. You will appreciate the prime, Chadds Ford location in the AWARD-WINNING Kennett Consolidated school district, near Wilmington, West Chester, and Philadelphia just a short drive to Longwood Gardens. From the moment you pull into the neighborhood, you will take note of the generously sized lots and the magnificent semi custom-built homes. Once you enter the home, you will appreciate the hardwood floors, the center entry hall and the beautiful dining and formal living rooms that flank the main entrance. To the rear of the home, you will find a spacious office with lots of built ins and storage that faces the magnificent views of the meadows and open space behind the home. The two story, OPEN CONCEPT family room has a gorgeous window wall and center fireplace that also focus on the beautiful open space and backyard. Adjacent to the family room is a generously sized kitchen with a center island, granite counter tops, a beautiful travertine backsplash and stainless-steel appliances. There is a raised breakfast bar between the kitchen and the breakfast room which leaves plenty of space for a full-sized table and bar seating to host that informal event. The breakfast room has two window walls and opens to the lovely deck and patio area just outside. The upper level has a very generously sized primary suite with a beautiful tray ceiling and a sitting area that opens to a private outside balcony that overlooks the lovely open space behind the home, the perfect place to enjoy that cup of coffee or to read a book as the sun sets. The en-suite primary bathroom has a large built-in tub, two vanities, a toilet room and a custom shower. A lovely balcony separates the master from the other three bedrooms one of which has its own en-suite bathroom and there is an additional full bathroom at the end of the hall. The basement has a full set of stairs for the walkout and features a poured concrete foundation and very high ceilings, ready to be finished should you desire additional living space. Great location, gorgeous lot, lovely hardwood floors, maintenance free deck, beautiful paver patio, welcoming hot tub and pergola area, and the most amazing backyard and meadow views make this move-in-ready, spectacular home one that you will want to call your own. Stucco is located only on the front of the house; it was inspected in 2021 by the sellers and there were no areas of elevated moisture found. Report is loaded into the MLS for your review. Be sure to put this well maintained, executive home on your tour today. You will surely want to call it home.
Home Details
Home Type
- Single Family
Est. Annual Taxes
- $12,814
Year Built
- Built in 2011
Lot Details
- 1.09 Acre Lot
- Property is zoned R10 RES: 1 FAM
HOA Fees
- $200 Monthly HOA Fees
Parking
- 2 Car Direct Access Garage
- 4 Driveway Spaces
- Side Facing Garage
- Garage Door Opener
Property Views
- Panoramic
- Scenic Vista
Home Design
- Colonial Architecture
- Traditional Architecture
- Poured Concrete
- Aluminum Siding
- Stone Siding
- Vinyl Siding
- Concrete Perimeter Foundation
- Stucco
Interior Spaces
- 4,044 Sq Ft Home
- Property has 2 Levels
- Dual Staircase
- 1 Fireplace
- Entrance Foyer
- Family Room
- Living Room
- Breakfast Room
- Dining Room
- Den
Bedrooms and Bathrooms
- 4 Bedrooms
- En-Suite Primary Bedroom
Laundry
- Laundry Room
- Laundry on main level
Unfinished Basement
- Walk-Up Access
- Interior and Exterior Basement Entry
- Sump Pump
- Rough-In Basement Bathroom
Outdoor Features
- Spa
- Balcony
- Deck
- Patio
Utilities
- Forced Air Heating and Cooling System
- Heating System Powered By Owned Propane
- Propane Water Heater
- On Site Septic
Listing and Financial Details
- Tax Lot 0054.1400
- Assessor Parcel Number 62-01 -0054.1400
Community Details
Overview
- $1,500 Capital Contribution Fee
- Association fees include common area maintenance, trash
- Kinterra Community Association
- Kinterra Subdivision
- Property Manager
Amenities
- Common Area
Recreation
- Jogging Path
Map
Home Values in the Area
Average Home Value in this Area
Property History
| Date | Event | Price | Change | Sq Ft Price |
|---|---|---|---|---|
| 05/24/2024 05/24/24 | Sold | $1,000,000 | 0.0% | $247 / Sq Ft |
| 03/02/2024 03/02/24 | Pending | -- | -- | -- |
| 02/23/2024 02/23/24 | For Sale | $1,000,000 | -- | $247 / Sq Ft |
Tax History
| Year | Tax Paid | Tax Assessment Tax Assessment Total Assessment is a certain percentage of the fair market value that is determined by local assessors to be the total taxable value of land and additions on the property. | Land | Improvement |
|---|---|---|---|---|
| 2024 | $13,067 | $320,450 | $95,800 | $224,650 |
| 2023 | $12,814 | $320,450 | $95,800 | $224,650 |
| 2022 | $12,472 | $320,450 | $95,800 | $224,650 |
| 2021 | $12,285 | $320,450 | $95,800 | $224,650 |
| 2020 | $12,055 | $320,450 | $95,800 | $224,650 |
| 2019 | $14,122 | $380,470 | $95,800 | $284,670 |
| 2018 | $13,829 | $380,470 | $95,800 | $284,670 |
| 2017 | $12,864 | $380,470 | $95,800 | $284,670 |
| 2016 | $151 | $380,470 | $95,800 | $284,670 |
| 2015 | $151 | $380,470 | $95,800 | $284,670 |
| 2014 | $151 | $380,470 | $95,800 | $284,670 |
Mortgage History
| Date | Status | Loan Amount | Loan Type |
|---|---|---|---|
| Open | $850,000 | New Conventional | |
| Previous Owner | $225,000 | New Conventional |
Deed History
| Date | Type | Sale Price | Title Company |
|---|---|---|---|
| Deed | $100,000 | None Listed On Document | |
| Special Warranty Deed | $674,025 | None Available | |
| Special Warranty Deed | $220,000 | None Available |
Similar Homes in Chadds Ford, PA
Source: Bright MLS
MLS Number: PACT2060412
APN: 62-001-0054.1400
- 277 Kennett Pike
- 10 Orchard View Dr
- 1926 Hillendale Rd
- 470 E Hillendale Rd
- 14 Turkey Hollow Rd
- 104 Timber Ridge Ln
- 993 Deerfield Ln
- 264 Deepdale Dr Unit 31
- 288 Deepdale Dr
- 122 W Thomas Ct
- 1392 Hickory Hill Rd
- 1385 Parkersville Rd
- 1250 Hillendale Rd
- 883 Baltimore Pike
- 1001 Hillendale Rd
- 163 Cambridge Cir Unit 78
- 323 Maple Dr
- 2 Fern Hill Rd
- 701 Haldane Dr
- 247 S Fairville Rd
