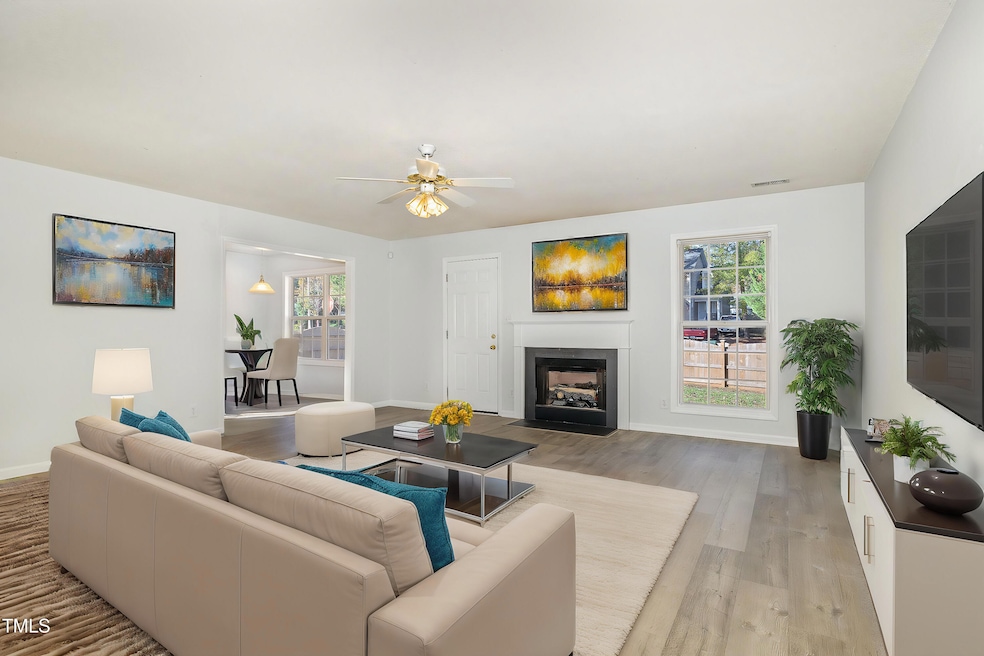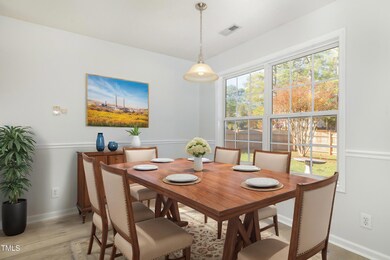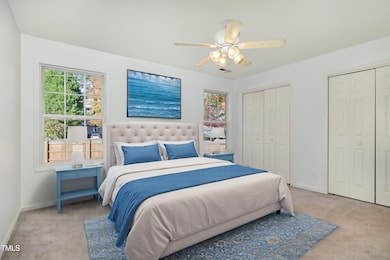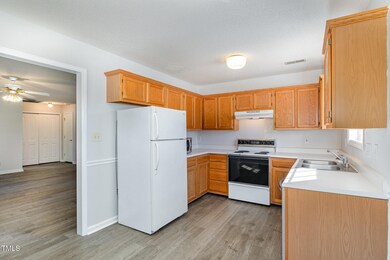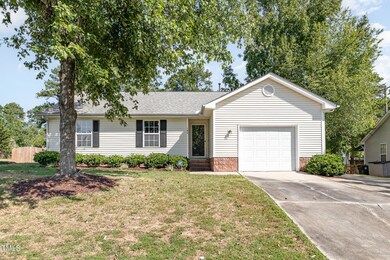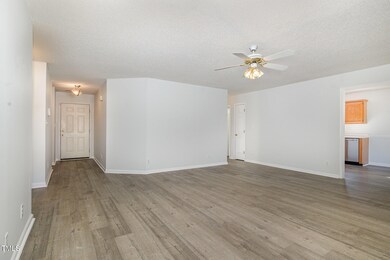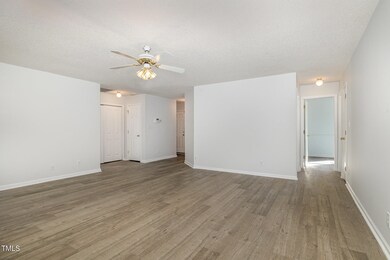
108 Hiddenwood Ct Garner, NC 27529
Highlights
- Transitional Architecture
- 1 Car Attached Garage
- Laundry Room
- Breakfast Room
- Living Room
- Entrance Foyer
About This Home
As of February 2025Beautiful 3-bedroom, 2-bath home located in a highly convenient neighborhood. This charming property has recent interior paint and features a spacious and inviting living area perfect for family gatherings. Each bedroom offers generous closet space and natural light, creating a warm and cozy atmosphere. Outside you'll find a fully fenced backyard, ideal for kids and pets to play safely. The location offers easy access to schools, shopping centers, restaurants, and public transportation. Don't miss this opportunity to own this lovely home.
Home Details
Home Type
- Single Family
Est. Annual Taxes
- $2,584
Year Built
- Built in 1994
Lot Details
- 9,148 Sq Ft Lot
- Wood Fence
- Back Yard Fenced and Front Yard
HOA Fees
- $15 Monthly HOA Fees
Parking
- 1 Car Attached Garage
- Parking Pad
- Front Facing Garage
- 3 Open Parking Spaces
Home Design
- Transitional Architecture
- Block Foundation
- Shingle Roof
- Asphalt Roof
- Vinyl Siding
Interior Spaces
- 1,340 Sq Ft Home
- 1-Story Property
- Ceiling Fan
- Entrance Foyer
- Family Room with Fireplace
- Living Room
- Breakfast Room
- Combination Kitchen and Dining Room
Kitchen
- Range
- Dishwasher
- Laminate Countertops
Flooring
- Carpet
- Luxury Vinyl Tile
Bedrooms and Bathrooms
- 3 Bedrooms
- 2 Full Bathrooms
- Primary bathroom on main floor
Laundry
- Laundry Room
- Laundry on main level
Schools
- Vandora Springs Elementary School
- North Garner Middle School
- Garner High School
Utilities
- Central Heating and Cooling System
Community Details
- Association fees include unknown
- Brownstone Subdivision
Listing and Financial Details
- Assessor Parcel Number 1701.19-70-4356.000
Map
Home Values in the Area
Average Home Value in this Area
Property History
| Date | Event | Price | Change | Sq Ft Price |
|---|---|---|---|---|
| 02/28/2025 02/28/25 | Sold | $318,500 | 0.0% | $238 / Sq Ft |
| 01/09/2025 01/09/25 | Pending | -- | -- | -- |
| 11/27/2024 11/27/24 | Price Changed | $318,500 | -0.2% | $238 / Sq Ft |
| 11/02/2024 11/02/24 | Price Changed | $319,000 | -3.0% | $238 / Sq Ft |
| 10/23/2024 10/23/24 | Price Changed | $329,000 | -4.6% | $246 / Sq Ft |
| 10/08/2024 10/08/24 | For Sale | $345,000 | 0.0% | $257 / Sq Ft |
| 09/23/2024 09/23/24 | Pending | -- | -- | -- |
| 09/11/2024 09/11/24 | For Sale | $345,000 | -- | $257 / Sq Ft |
Tax History
| Year | Tax Paid | Tax Assessment Tax Assessment Total Assessment is a certain percentage of the fair market value that is determined by local assessors to be the total taxable value of land and additions on the property. | Land | Improvement |
|---|---|---|---|---|
| 2024 | $3,054 | $293,578 | $105,000 | $188,578 |
| 2023 | $2,585 | $199,798 | $50,000 | $149,798 |
| 2022 | $2,361 | $199,798 | $50,000 | $149,798 |
| 2021 | $2,242 | $199,798 | $50,000 | $149,798 |
| 2020 | $2,212 | $199,798 | $50,000 | $149,798 |
| 2019 | $1,925 | $148,708 | $40,000 | $108,708 |
| 2018 | $1,785 | $148,708 | $40,000 | $108,708 |
| 2017 | $1,726 | $148,708 | $40,000 | $108,708 |
| 2016 | $1,705 | $148,708 | $40,000 | $108,708 |
| 2015 | $1,647 | $143,747 | $35,000 | $108,747 |
| 2014 | $1,570 | $143,747 | $35,000 | $108,747 |
Mortgage History
| Date | Status | Loan Amount | Loan Type |
|---|---|---|---|
| Open | $325,347 | VA | |
| Previous Owner | $255,000 | New Conventional | |
| Previous Owner | $21,650 | Credit Line Revolving | |
| Previous Owner | $210,000 | New Conventional | |
| Previous Owner | $189,500 | New Conventional | |
| Previous Owner | $145,000 | New Conventional | |
| Previous Owner | $130,000 | New Conventional | |
| Previous Owner | $0 | Unknown | |
| Previous Owner | $130,000 | Adjustable Rate Mortgage/ARM | |
| Previous Owner | $126,800 | Adjustable Rate Mortgage/ARM | |
| Previous Owner | $120,000 | Unknown | |
| Previous Owner | $18,430 | Unknown | |
| Previous Owner | $108,000 | Unknown | |
| Previous Owner | $111,050 | No Value Available | |
| Previous Owner | $80,600 | Unknown |
Deed History
| Date | Type | Sale Price | Title Company |
|---|---|---|---|
| Warranty Deed | $318,500 | None Listed On Document | |
| Warranty Deed | $117,000 | Fidelity National Title Ins |
Similar Homes in the area
Source: Doorify MLS
MLS Number: 10052017
APN: 1701.19-70-4356-000
- 1402 Valley Rd
- 104 Amberhill Ct
- 1514 Wiljohn Rd
- 900 Oakwater Dr
- 1517 Wiljohn Rd
- 1003 Buckhorn Rd
- 1317 Kelly Rd
- 612 Lakeview Dr
- 5512 Hickory Ln
- 1408 Edgebrook Dr
- 323 Ranch Farm Rd
- 325 Ranch Farm Rd Unit A / B
- 327 Ranch Farm Rd
- 1206 Dubose St
- 409 MacHost Dr
- 1107 Edgebrook Dr
- 518 Ranch Farm Rd
- 1102 Poplar Ave
- 1202 Vandora Ave
- 1600 S Wade Ave
