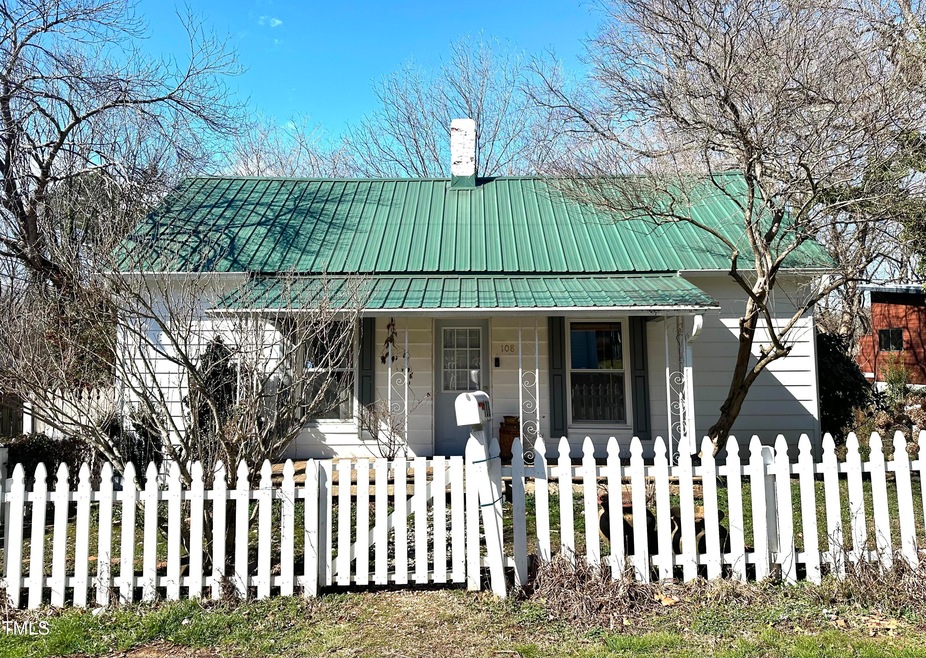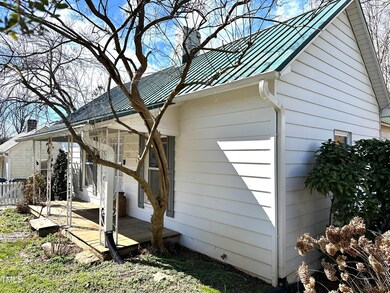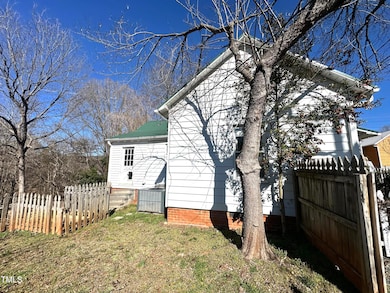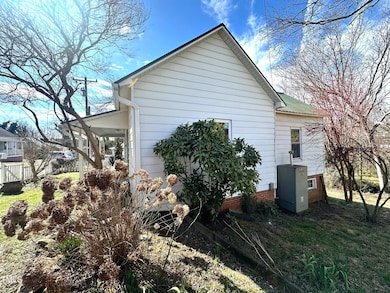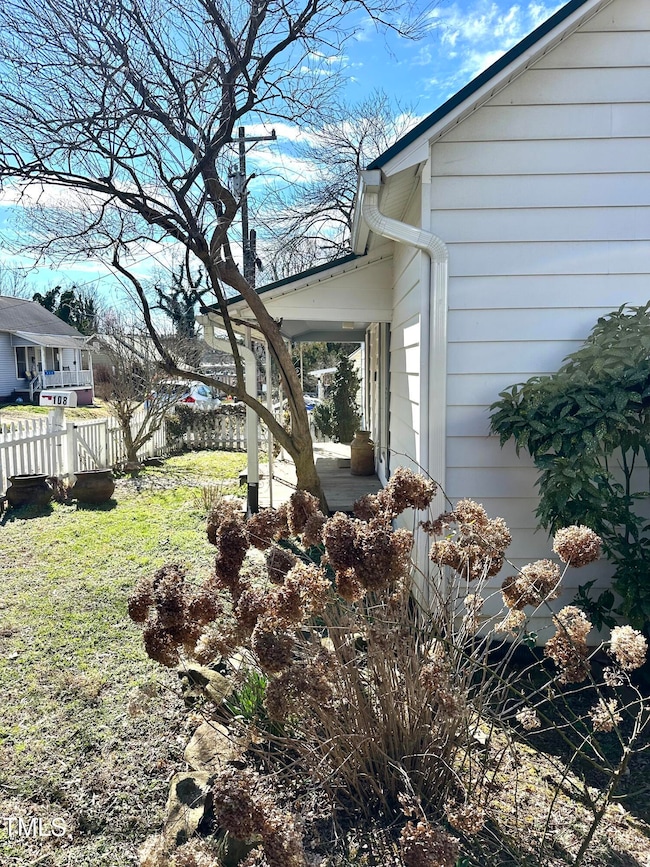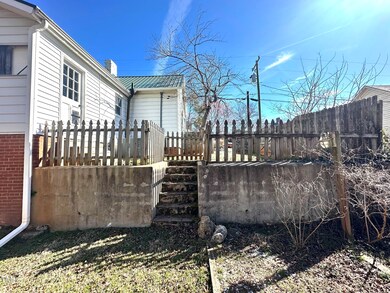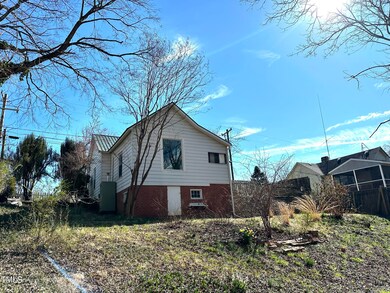
108 Holt St Hillsborough, NC 27278
1
Bed
1
Bath
875
Sq Ft
1921
Built
Highlights
- Private Lot
- Main Floor Primary Bedroom
- Breakfast Room
- Wood Flooring
- No HOA
- Front Porch
About This Home
As of April 2025Such a gem in west Hillsborough! Early twentieth century mlllhouse with easy access to historic Hillsborough, riverwalk & parks.
Metal roof and original pine floors, updated bath & kitchen areas. Large sloping yard with so much garden space. Sealed walk in crawlspace.
Home Details
Home Type
- Single Family
Est. Annual Taxes
- $2,167
Year Built
- Built in 1921
Lot Details
- Back Yard Fenced
- Private Lot
- Garden
Home Design
- Bungalow
- Brick Foundation
- Metal Roof
- Wood Siding
- Aluminum Siding
- Lead Paint Disclosure
Interior Spaces
- 875 Sq Ft Home
- 1-Story Property
- Built-In Features
- Living Room
- Breakfast Room
- Combination Kitchen and Dining Room
- Basement
- Crawl Space
- Gas Range
Flooring
- Wood
- Tile
Bedrooms and Bathrooms
- 1 Primary Bedroom on Main
- 1 Full Bathroom
Laundry
- Laundry Room
- Washer and Dryer
Parking
- 1 Parking Space
- Private Driveway
- 1 Open Parking Space
Outdoor Features
- Front Porch
Schools
- Central Elementary School
- A L Stanback Middle School
- Cedar Ridge High School
Utilities
- Central Air
- Heating System Uses Gas
- Gas Water Heater
- Cable TV Available
Community Details
- No Home Owners Association
Listing and Financial Details
- Assessor Parcel Number 9864654909
Map
Create a Home Valuation Report for This Property
The Home Valuation Report is an in-depth analysis detailing your home's value as well as a comparison with similar homes in the area
Home Values in the Area
Average Home Value in this Area
Property History
| Date | Event | Price | Change | Sq Ft Price |
|---|---|---|---|---|
| 04/10/2025 04/10/25 | Sold | $320,000 | +3.2% | $366 / Sq Ft |
| 03/03/2025 03/03/25 | Pending | -- | -- | -- |
| 03/01/2025 03/01/25 | For Sale | $310,000 | -- | $354 / Sq Ft |
Source: Doorify MLS
Tax History
| Year | Tax Paid | Tax Assessment Tax Assessment Total Assessment is a certain percentage of the fair market value that is determined by local assessors to be the total taxable value of land and additions on the property. | Land | Improvement |
|---|---|---|---|---|
| 2024 | $1,173 | $147,400 | $50,000 | $97,400 |
| 2023 | $1,265 | $147,400 | $50,000 | $97,400 |
| 2022 | $1,120 | $147,400 | $50,000 | $97,400 |
| 2021 | $1,253 | $147,400 | $50,000 | $97,400 |
| 2020 | $1,156 | $126,200 | $37,000 | $89,200 |
| 2018 | $1,003 | $126,200 | $37,000 | $89,200 |
| 2017 | $2,081 | $126,200 | $37,000 | $89,200 |
| 2016 | $2,081 | $121,896 | $60,840 | $61,056 |
| 2015 | $2,006 | $121,896 | $60,840 | $61,056 |
| 2014 | $1,966 | $121,896 | $60,840 | $61,056 |
Source: Public Records
Mortgage History
| Date | Status | Loan Amount | Loan Type |
|---|---|---|---|
| Open | $25,000 | Credit Line Revolving | |
| Closed | $79,150 | Fannie Mae Freddie Mac | |
| Closed | $20,000 | Credit Line Revolving | |
| Closed | $60,000 | Fannie Mae Freddie Mac |
Source: Public Records
Deed History
| Date | Type | Sale Price | Title Company |
|---|---|---|---|
| Warranty Deed | $105,000 | -- |
Source: Public Records
Similar Homes in Hillsborough, NC
Source: Doorify MLS
MLS Number: 10079463
APN: 9864654909
Nearby Homes
- 530 W King St
- 116 Sunset Cir
- 109 Jones Ave
- 119 Jones Ave
- 330 W King St
- 209 N Occoneechee St
- 203 Brownville St
- 311 N Nash St
- 301 W Hill Ave S
- 109 N Hassel St
- 315 Lakeshore Dr
- 513 N Nash St
- 168 Daphine Dr
- 312 W Union St
- 310 N Hassel St
- 105 Sherwood Ln
- 320 W Orange St
- 322 W Hill Ave N
- 524 N Occoneechee St
- 731 Latimer St
