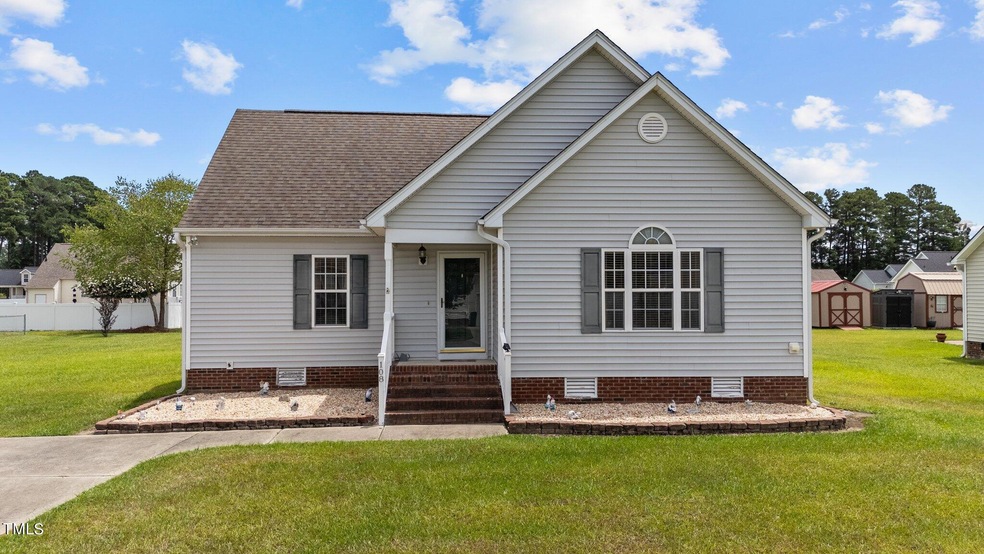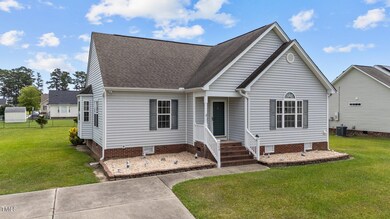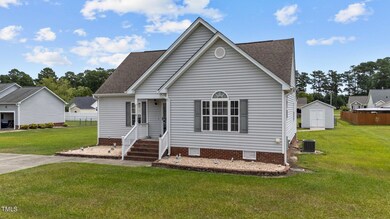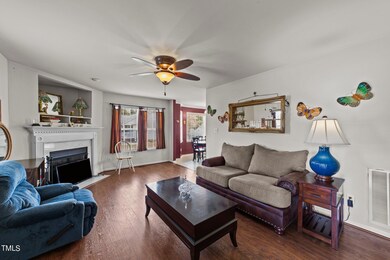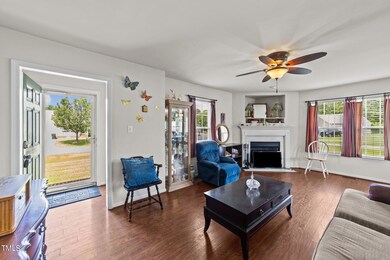
108 Horsetrail Dr Selma, NC 27576
Pine Level NeighborhoodHighlights
- No HOA
- Eat-In Kitchen
- Grass Field
- Pine Level Elementary School Rated A-
- Living Room
- Landscaped
About This Home
As of September 2024Perfect First Home or Thinking of Downsizing ... Enjoy a Spacious Living Room, Warm Up by a Cozy Fireplace, Pleasant Dining Area Offering Lots of Natural Light. Inviting Owners Suite w/ Walk In Closet, Updated Owners Bath. Two Additional Roomy Bedrooms, Full Bath and Laundry Area. Convenient to Historic Downtown Selma, Smithfield, Carolina Premium Outlets and Old North State Food Hall. Easy access to I-95, I-40, US-70 and Hwy 301. Ready for a New owner, Do Not Miss This Opportunity!
Home Details
Home Type
- Single Family
Est. Annual Taxes
- $987
Year Built
- Built in 2005
Lot Details
- 0.35 Acre Lot
- Landscaped
- Level Lot
- Back and Front Yard
Home Design
- Permanent Foundation
- Shingle Roof
- Vinyl Siding
Interior Spaces
- 1,226 Sq Ft Home
- 1-Story Property
- Ceiling Fan
- Living Room
- Dining Room
- Basement
- Crawl Space
Kitchen
- Eat-In Kitchen
- Electric Range
- Microwave
- Dishwasher
Flooring
- Carpet
- Laminate
- Vinyl
Bedrooms and Bathrooms
- 3 Bedrooms
- 2 Full Bathrooms
Laundry
- Laundry in Hall
- Laundry on main level
Parking
- 2 Parking Spaces
- Private Driveway
- 2 Open Parking Spaces
Schools
- Pine Level Elementary School
- N Johnston Middle School
- N Johnston High School
Horse Facilities and Amenities
- Grass Field
Utilities
- Forced Air Heating and Cooling System
- Heat Pump System
- Cable TV Available
Community Details
- No Home Owners Association
- Pine South Subdivision
Listing and Financial Details
- Assessor Parcel Number 12M12018B
Map
Home Values in the Area
Average Home Value in this Area
Property History
| Date | Event | Price | Change | Sq Ft Price |
|---|---|---|---|---|
| 09/16/2024 09/16/24 | Sold | $234,000 | -8.5% | $191 / Sq Ft |
| 08/25/2024 08/25/24 | Pending | -- | -- | -- |
| 08/08/2024 08/08/24 | Price Changed | $255,718 | -3.5% | $209 / Sq Ft |
| 07/11/2024 07/11/24 | For Sale | $265,000 | -- | $216 / Sq Ft |
Tax History
| Year | Tax Paid | Tax Assessment Tax Assessment Total Assessment is a certain percentage of the fair market value that is determined by local assessors to be the total taxable value of land and additions on the property. | Land | Improvement |
|---|---|---|---|---|
| 2024 | $1,027 | $126,730 | $30,000 | $96,730 |
| 2023 | $987 | $124,940 | $30,000 | $94,940 |
| 2022 | $1,037 | $124,940 | $30,000 | $94,940 |
| 2021 | $1,037 | $124,940 | $30,000 | $94,940 |
| 2020 | $1,074 | $124,940 | $30,000 | $94,940 |
| 2019 | $1,074 | $124,940 | $30,000 | $94,940 |
| 2018 | $978 | $111,130 | $26,000 | $85,130 |
| 2017 | $978 | $111,130 | $26,000 | $85,130 |
| 2016 | $956 | $111,130 | $26,000 | $85,130 |
| 2015 | $956 | $111,130 | $26,000 | $85,130 |
| 2014 | $956 | $111,130 | $26,000 | $85,130 |
Mortgage History
| Date | Status | Loan Amount | Loan Type |
|---|---|---|---|
| Previous Owner | $121,500 | New Conventional | |
| Previous Owner | $121,089 | FHA | |
| Previous Owner | $115,473 | FHA |
Deed History
| Date | Type | Sale Price | Title Company |
|---|---|---|---|
| Warranty Deed | -- | None Listed On Document | |
| Warranty Deed | -- | None Listed On Document | |
| Warranty Deed | $234,000 | None Listed On Document | |
| Warranty Deed | $135,000 | -- | |
| Warranty Deed | $117,000 | None Available | |
| Warranty Deed | $51,000 | None Available | |
| Warranty Deed | $51,000 | None Available | |
| Deed | -- | -- |
Similar Homes in Selma, NC
Source: Doorify MLS
MLS Number: 10040401
APN: 12M12018B
- 2440 U S 70
- 1008 Peedin Rd
- 1000 Peedin Rd
- Lot 9 Peedin Rd
- Lot 5 Peedin Rd
- 82 W Emily Gardens Dr
- 9 W Emily Gardens Dr
- 41 W Emily Gardens Dr
- 83 W Emily Gardens Dr
- 229 Davis Mill Rd
- 89 W Emily Gardens Dr
- 408 W Main St
- 18 W Emily Gardens Dr
- 43 Chloe Ct
- 0 E Preston St
- 8 W Emily Gardens Dr
- 241 N Nolan Park Dr
