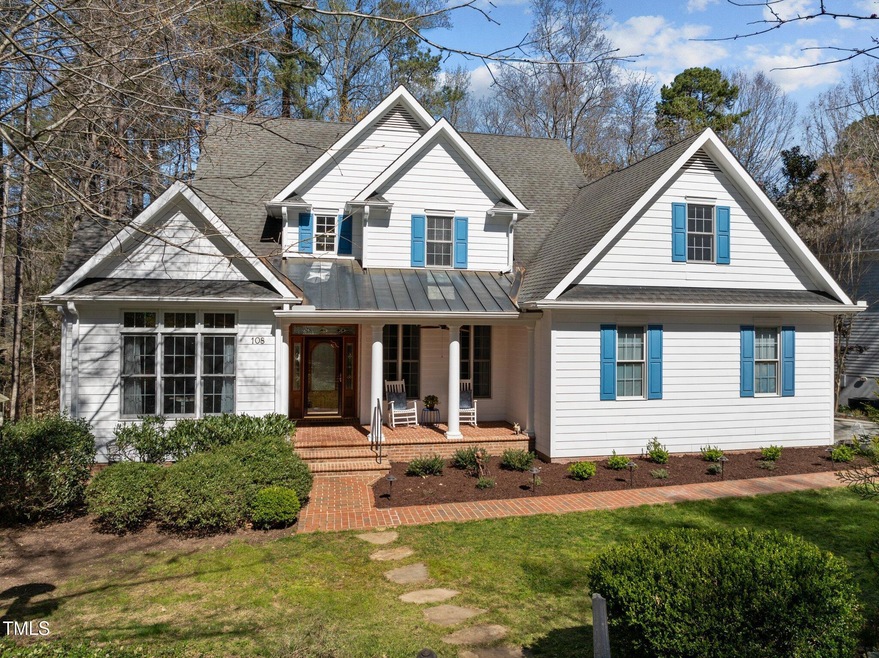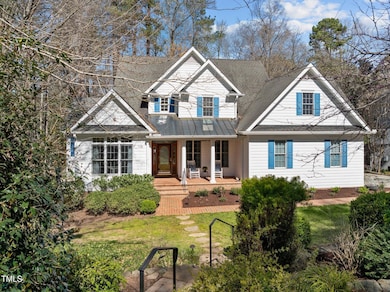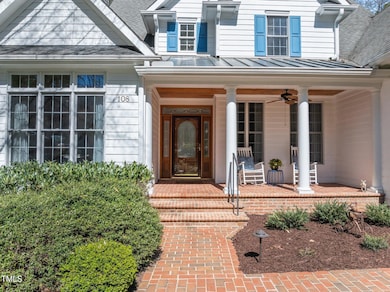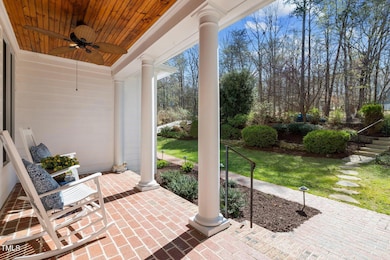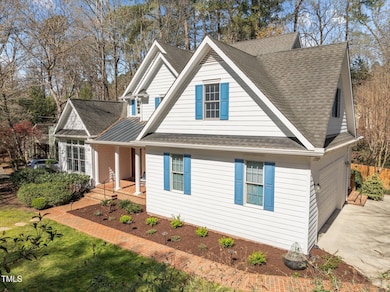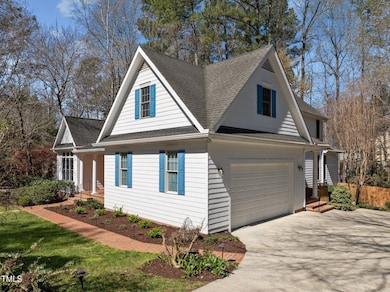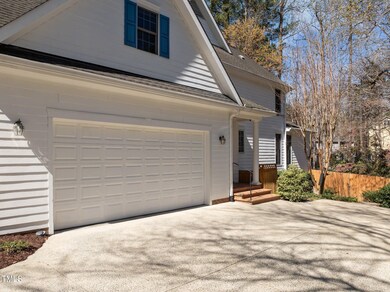
108 Ironwoods Dr Chapel Hill, NC 27516
Estimated payment $5,775/month
Highlights
- Open Floorplan
- Deck
- Wood Flooring
- Carrboro Elementary School Rated A
- Traditional Architecture
- Main Floor Primary Bedroom
About This Home
Your home search can finally come to an end.....108 Ironwoods is now available for the next lucky owner!
Beautifully situated on a lot surrounded by flowering shrubs and stacked stone walls, this beautifully designed home exudes southern charm. A rocking chair covered porch welcomes family and guests inside. Large living spaces flow easily one to another and the large architectural windows allow for lots of natural light to enter every space.
The primary suite is located on the main floor - along with an office, a dining room, a large family room with fireplace and a cozy den just off of the kitchen that is perfect for watching movies at night while gathered near the beautiful wood stove for warmth.
Upstairs are 3 more large bedrooms with walk-in closets and 2 Full bathrooms . There's also a bonus room - which can serve as a hang out space, extra office space or a room for hobbies.
The first floor living spaces open to a large deck and a fenced in back yard - perfect for grilling on warm summer nights. Just beyond the rear fence you'll find a fun rope swing (see my video) that's fun for both kids and adults!
108 Ironwoods is minutes to schools, the Carolina North Trails (hiking/biking), I-40, UNC & UNC Hospitals, restaurants and shopping. You won't find a more convenient area within Chapel Hill!
Imagine the wonderful lifestyle 108 Ironwoods can provide. Will you be the next lucky owner?
Home Details
Home Type
- Single Family
Est. Annual Taxes
- $8,840
Year Built
- Built in 2001
Lot Details
- 0.42 Acre Lot
- Wood Fence
- Back Yard Fenced
- Landscaped with Trees
HOA Fees
- $15 Monthly HOA Fees
Parking
- 2 Car Attached Garage
- Garage Door Opener
Home Design
- Traditional Architecture
- Architectural Shingle Roof
Interior Spaces
- 3,295 Sq Ft Home
- 2-Story Property
- Open Floorplan
- Wired For Sound
- Smooth Ceilings
- High Ceiling
- Ceiling Fan
- Skylights
- Gas Fireplace
- Entrance Foyer
- Great Room with Fireplace
- Living Room
- Dining Room
- Home Office
- Loft
- Storage
- Attic Floors
- Home Security System
Kitchen
- Electric Range
- Microwave
- Dishwasher
- Kitchen Island
- Granite Countertops
- Disposal
Flooring
- Wood
- Carpet
- Tile
Bedrooms and Bathrooms
- 4 Bedrooms
- Primary Bedroom on Main
- Walk-In Closet
- Double Vanity
- Whirlpool Bathtub
- Separate Shower in Primary Bathroom
- Bathtub with Shower
Laundry
- Laundry Room
- Laundry on main level
Outdoor Features
- Deck
- Covered patio or porch
- Outdoor Gas Grill
- Rain Gutters
Schools
- Carrboro Elementary School
- Smith Middle School
- Chapel Hill High School
Utilities
- Forced Air Zoned Heating and Cooling System
- Heating System Uses Natural Gas
- Heat Pump System
- Gas Water Heater
Community Details
- Association fees include insurance, ground maintenance
- Ironwoods HOA
- Ironwoods Subdivision
Listing and Financial Details
- Assessor Parcel Number 9779837169
Map
Home Values in the Area
Average Home Value in this Area
Tax History
| Year | Tax Paid | Tax Assessment Tax Assessment Total Assessment is a certain percentage of the fair market value that is determined by local assessors to be the total taxable value of land and additions on the property. | Land | Improvement |
|---|---|---|---|---|
| 2024 | $9,153 | $534,800 | $105,000 | $429,800 |
| 2023 | $8,902 | $534,800 | $105,000 | $429,800 |
| 2022 | $8,532 | $534,800 | $105,000 | $429,800 |
| 2021 | $8,423 | $534,800 | $105,000 | $429,800 |
| 2020 | $8,676 | $518,000 | $122,000 | $396,000 |
| 2018 | $7,431 | $451,700 | $122,000 | $329,700 |
| 2017 | $8,448 | $451,700 | $122,000 | $329,700 |
| 2016 | $8,448 | $509,801 | $117,097 | $392,704 |
| 2015 | $8,448 | $509,801 | $117,097 | $392,704 |
| 2014 | $8,401 | $509,801 | $117,097 | $392,704 |
Property History
| Date | Event | Price | Change | Sq Ft Price |
|---|---|---|---|---|
| 04/14/2025 04/14/25 | Pending | -- | -- | -- |
| 03/28/2025 03/28/25 | For Sale | $900,000 | -- | $273 / Sq Ft |
Deed History
| Date | Type | Sale Price | Title Company |
|---|---|---|---|
| Warranty Deed | $545,000 | None Available | |
| Warranty Deed | $80,000 | -- |
Mortgage History
| Date | Status | Loan Amount | Loan Type |
|---|---|---|---|
| Open | $357,025 | New Conventional | |
| Closed | $365,000 | New Conventional | |
| Previous Owner | $100,000 | Credit Line Revolving | |
| Previous Owner | $163,300 | New Conventional | |
| Previous Owner | $200,000 | Unknown | |
| Previous Owner | $100,000 | Credit Line Revolving | |
| Previous Owner | $275,000 | Unknown | |
| Previous Owner | $358,200 | No Value Available |
Similar Homes in Chapel Hill, NC
Source: Doorify MLS
MLS Number: 10085472
APN: 9779837169
- Lot23 Ironwoods Dr
- 104 Hampshire Place
- 104 Manchester Place
- 1550 Pathway Dr
- 500 Umstead Dr Unit 105 D
- 220 Barclay Rd
- 502 Forest Ct
- 198 Ridge Trail
- 107 Hillcrest Ave Unit C and D
- 102 Watters Rd
- 123 Barclay Rd
- 106 Williams St Unit 106, 106 A, 106 B
- 106 Williams St
- 107 Hillview St
- 216 Greene St Unit A
- 212 Columbia Place W
- 212 Blueridge Rd
- 103 Morningside Dr
- 2106 Pathway Dr
- 506 N Greensboro St Unit 33
