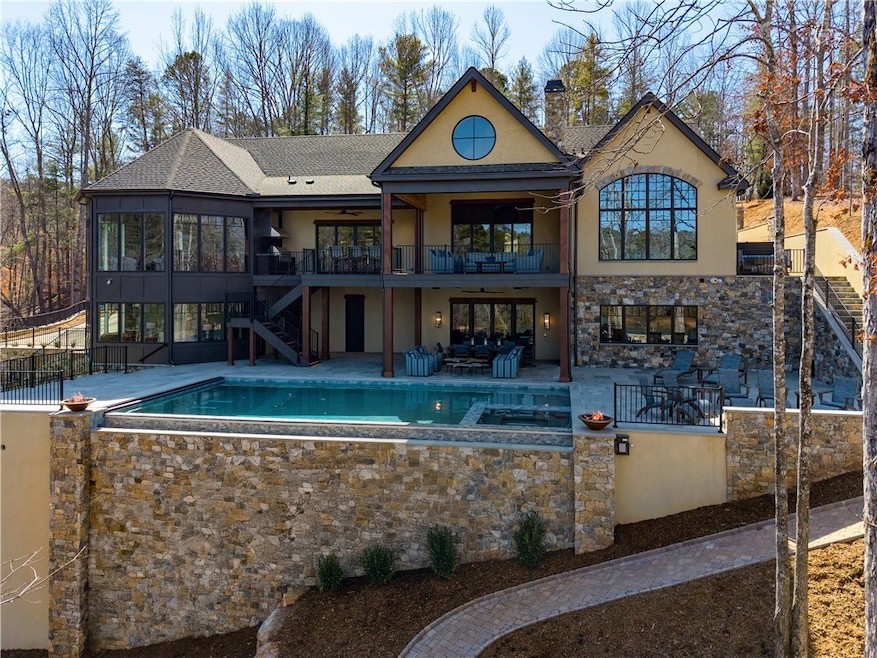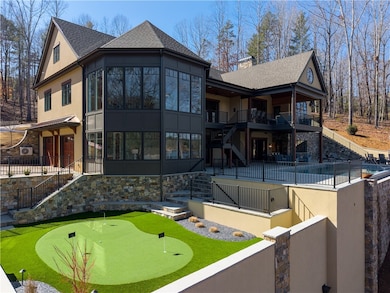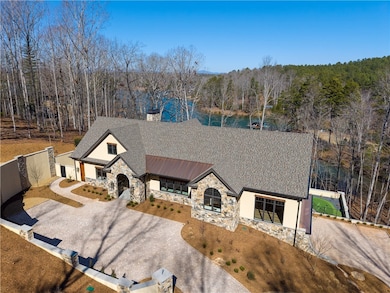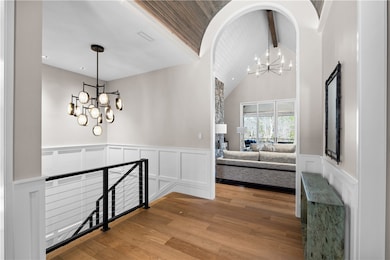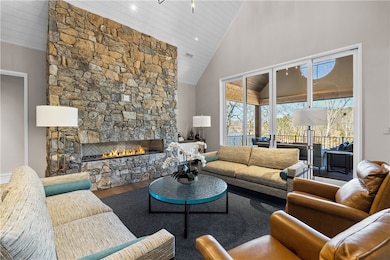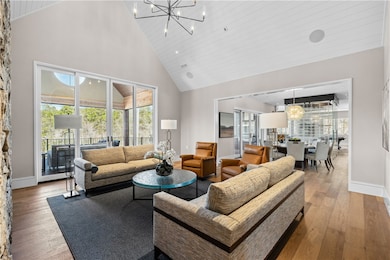
108 Ivy Hollow Ct Six Mile, SC 29682
Shady Grove NeighborhoodEstimated payment $36,260/month
Highlights
- Docks
- Golf Course Community
- New Construction
- R.C. Edwards Middle School Rated A-
- Fitness Center
- In Ground Pool
About This Home
Located in the heart of The Cliffs at Keowee Springs, 108 Ivey Hollow Court offers an idyllic lakefront retreat that is perfect for those seeking proximity to amenities and unparalleled construction quality. This 4-bedroom, 4 Full Bath and 2 Half Bath home built by Alair Homes Greenville boasts 5,647 square feet of heated living space, and 3,418 square feet of covered outdoor and garage space (garage is conditioned). Inside the home, the open living area is flooded with natural light and features a stone fireplace, vaulted beamed ceilings, and Villenna Verona hardwood floors. The adjacent gourmet kitchen is a chef's dream with quartz countertops, a Wolf Gas Cooktop, Sub Zero Built-in Refrigerator, Miele Double ovens, and steam oven. Directly off the kitchen and dining areas pocket doors lead you out to the grill deck with Al Fresco 42 inch built-in grill that overlooks the pool (flanked on both sides with fire bowls) and the putting green on the lower level. Also found on the main level is the centerpiece of this entertaining dream space, the full walk around wine cellar and adjacent bar area, pool table, a flex/fitness room, and the primary suite. The bar room has floor-to-ceiling windows that showcase the pool area and putting green below, as well as pristine Lake Keowee beyond. The primary suite is a private oasis with a large walk-in closet, luxurious en-suite bathroom with heated floors, and attached laundry room. Just outside the Primary Suite, you will find a private outdoor oasis with fire stone and Thermospas Concord Platinum hot tub with steps down to the lower level pool area with separate fire pit. The lower level houses 3 bedrooms, a pool bath, large conditioned garage, elevator and stunning views of the pool and lake. All three bedrooms have direct access to the outdoor pool area, putting green, and fire pit. The home has been impeccably designed with a modern yet comfortable design that creates the perfect lakefront retreat to host your friends and family and is being sold fully furnished. A short stroll with your glass of wine to the new Keowee Springs’ clubhouse with dining, event space, golf shop, and wellness center overlooking a Tom Fazio-designed golf course. Across the street, The Beach Club graces the shores of Lake Keowee with pools, dining, and home to The Cliffs Watersports program. A Club Membership at The Cliffs is available for purchase with this property giving you access to all seven communities.
Home Details
Home Type
- Single Family
Est. Annual Taxes
- $3,790
Year Built
- Built in 2025 | New Construction
Lot Details
- 1.24 Acre Lot
- Waterfront
- Cul-De-Sac
- Steep Slope
- Wooded Lot
- Landscaped with Trees
Parking
- 4 Car Attached Garage
- Basement Garage
- Garage Door Opener
- Driveway
Home Design
- Contemporary Architecture
- Slab Foundation
- Metal Roof
- Synthetic Stucco Exterior
- Stone Veneer
- Masonite
Interior Spaces
- 5,600 Sq Ft Home
- 2-Story Property
- Elevator
- Wet Bar
- Central Vacuum
- Wired For Sound
- Cathedral Ceiling
- Ceiling Fan
- Gas Log Fireplace
- Insulated Windows
- French Doors
- Recreation Room
- Sun or Florida Room
- Home Gym
- Finished Basement
- Heated Basement
Kitchen
- Convection Oven
- Freezer
- Dishwasher
- Wine Cooler
- Granite Countertops
- Disposal
Flooring
- Wood
- Heated Floors
- Tile
Bedrooms and Bathrooms
- 4 Bedrooms
- Main Floor Bedroom
- Walk-In Closet
- Jack-and-Jill Bathroom
- Bathroom on Main Level
- Dual Sinks
- Shower Only
- Walk-in Shower
Laundry
- Laundry Room
- Dryer
- Washer
Pool
- In Ground Pool
- Spa
Outdoor Features
- Water Access
- Docks
- Deck
- Screened Patio
- Porch
Schools
- Six Mile Elementary School
- R.C. Edwards Middle School
- D.W. Daniel High School
Utilities
- Cooling Available
- Multiple Heating Units
- Heating System Uses Natural Gas
- Heat Pump System
- Underground Utilities
- Septic Tank
Additional Features
- Low Threshold Shower
- Outside City Limits
Listing and Financial Details
- Tax Lot CKS-Ph3-008
- Assessor Parcel Number 4130-00-68-0195
Community Details
Overview
- Property has a Home Owners Association
- Association fees include pool(s), recreation facilities, security
- Built by Alair
- Cliffs At Keowee Springs Subdivision
Amenities
- Common Area
- Clubhouse
Recreation
- Golf Course Community
- Tennis Courts
- Fitness Center
- Community Pool
- Trails
Security
- Gated Community
Map
Home Values in the Area
Average Home Value in this Area
Tax History
| Year | Tax Paid | Tax Assessment Tax Assessment Total Assessment is a certain percentage of the fair market value that is determined by local assessors to be the total taxable value of land and additions on the property. | Land | Improvement |
|---|---|---|---|---|
| 2024 | $3,790 | $18,600 | $18,600 | $0 |
| 2023 | $4,457 | $18,600 | $18,600 | $0 |
| 2022 | $4,485 | $18,600 | $18,600 | $0 |
| 2021 | $0 | $18,600 | $18,600 | $0 |
| 2020 | $4,648 | $18,600 | $18,600 | $0 |
| 2019 | $4,674 | $18,600 | $18,600 | $0 |
| 2018 | $5,102 | $18,600 | $18,600 | $0 |
| 2017 | $5,160 | $18,600 | $18,600 | $0 |
| 2015 | $5,168 | $18,600 | $0 | $0 |
| 2008 | -- | $4,940 | $4,940 | $0 |
Property History
| Date | Event | Price | Change | Sq Ft Price |
|---|---|---|---|---|
| 02/26/2025 02/26/25 | For Sale | $6,440,000 | -- | $1,150 / Sq Ft |
Deed History
| Date | Type | Sale Price | Title Company |
|---|---|---|---|
| Special Warranty Deed | $280,000 | None Available |
Mortgage History
| Date | Status | Loan Amount | Loan Type |
|---|---|---|---|
| Closed | $2,550,000 | Construction | |
| Closed | $210,000 | Commercial |
Similar Homes in Six Mile, SC
Source: Western Upstate Multiple Listing Service
MLS Number: 20283981
APN: 4130-00-68-0195
- 127 Button Bush Trail
- 182 Creek Stone Ct
- 103 Shore Vista Trail
- 125 Scenic Crest Way
- 152 Sun Mountain Way
- 105 Green Cove Way
- 129 Leaping Brook Way
- 133 Leaping Brook Way
- 101 Spring Cove Way
- 959 Cliffs Vista Pkwy
- Lot 28 Spring Cove Way
- 176 Hickory Springs Way
- 306 E Fort George Way
- 155 S Edgewater Dr
- 511 Palmer Way
- 311 S Cove Rd
- 147 S Falls Rd
- 111 Hickory Springs Way
- 106 E Fort George Way
- 107 S Turtle Rock Rd
